1123 Blue Fish Street Sw, Supply, NC 28462
Local realty services provided by:ERA Strother Real Estate
1123 Blue Fish Street Sw,Supply, NC 28462
$305,000
- 2 Beds
- 2 Baths
- 1,439 sq. ft.
- Single family
- Active
Listed by: greg a williams
Office: proactive real estate
MLS#:100530130
Source:NC_CCAR
Price summary
- Price:$305,000
- Price per sq. ft.:$211.95
About this home
Welcome to 1123 Blue Fish Street, your next coastal getaway or primary residence. This 2-bedroom, 2-bath home is situated on a spacious double lot and is located less than 2 miles from award-winning Holden Beach! The detached two-car garage on the property provides ample storage or workshop space, complete with its own HVAC system, plus a separate bay for a golf cart or recreational vehicle. New vinyl fencing provides privacy and peace of mind, while the wraparound porch is perfect for your morning coffee or evening cocktail. Inside, you'll find beautiful hardwood floors throughout the living, kitchen, and dining areas. The spacious master suite features new LVP flooring and a separate room currently used as additional sleeping space—perfect for an extra bed, office, or lounge area. Off the rear, a bright and spacious sunroom brings in an abundance of natural light and is perfect for relaxing or entertaining. Even better—it's being offered fully furnished, hot tub included! With a brand-new HVAC system installed in 2025, this property is ready to enjoy as a personal retreat or investment opportunity. Holden Beach is centrally located between Wilmington and Myrtle Beach. Come and take a look for yourself today!
Contact an agent
Home facts
- Year built:1985
- Listing ID #:100530130
- Added:154 day(s) ago
- Updated:February 13, 2026 at 11:20 AM
Rooms and interior
- Bedrooms:2
- Total bathrooms:2
- Full bathrooms:2
- Living area:1,439 sq. ft.
Heating and cooling
- Cooling:Central Air
- Heating:Electric, Heat Pump, Heating
Structure and exterior
- Roof:Shingle
- Year built:1985
- Building area:1,439 sq. ft.
- Lot area:0.35 Acres
Schools
- High school:West Brunswick
- Middle school:Cedar Grove
- Elementary school:Virginia Williamson
Utilities
- Water:County Water, Water Connected
Finances and disclosures
- Price:$305,000
- Price per sq. ft.:$211.95
New listings near 1123 Blue Fish Street Sw
- New
 $385,000Active3 beds 3 baths1,519 sq. ft.
$385,000Active3 beds 3 baths1,519 sq. ft.1178 Cyprus Street Sw, Supply, NC 28452
MLS# 10145823Listed by: AIMEE ANDERSON & ASSOCIATES - New
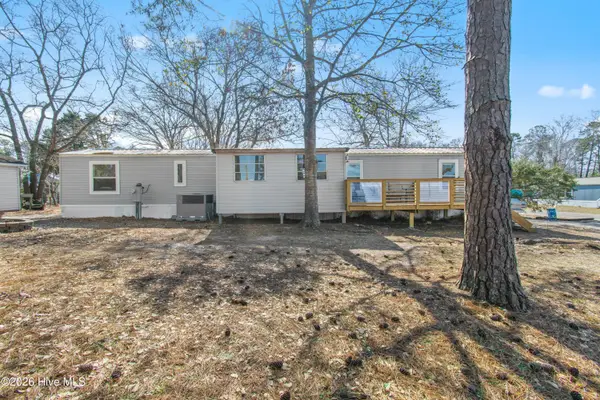 $115,000Active2 beds 2 baths893 sq. ft.
$115,000Active2 beds 2 baths893 sq. ft.2004 Gum Street Sw, Supply, NC 28462
MLS# 100553824Listed by: REALTY ONE GROUP DOCKSIDE NORTH - New
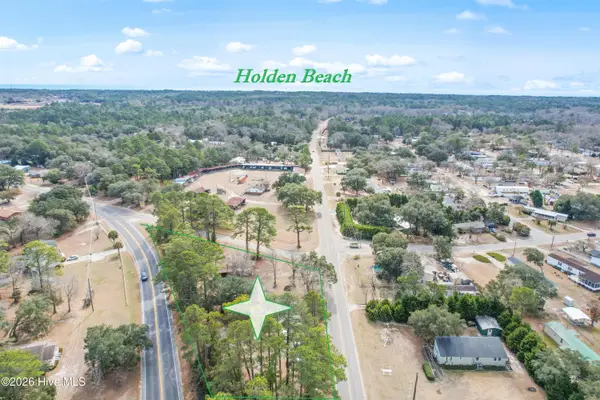 $325,000Active2 beds 1 baths728 sq. ft.
$325,000Active2 beds 1 baths728 sq. ft.1933 Holden Beach Road Sw, Supply, NC 28462
MLS# 100553735Listed by: SALT AIR REALTY LLC - New
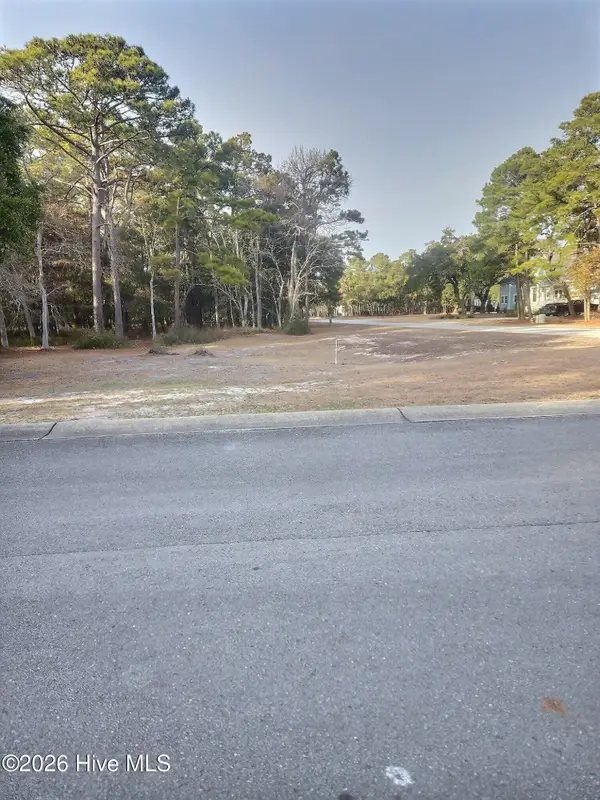 $79,900Active0.53 Acres
$79,900Active0.53 Acres726 Beaufain Street Sw, Supply, NC 28462
MLS# 100553756Listed by: REALTY ONE GROUP DOCKSIDE NORTH - New
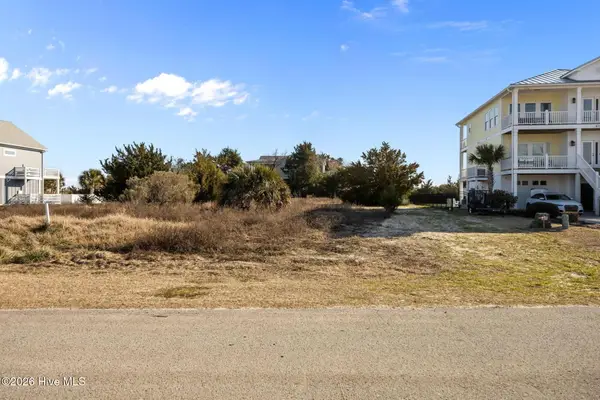 $449,000Active0.26 Acres
$449,000Active0.26 Acres869 Heron Landing Wynd, Holden Beach, NC 28462
MLS# 100553415Listed by: COLDWELL BANKER SLOANE REALTY OIB - New
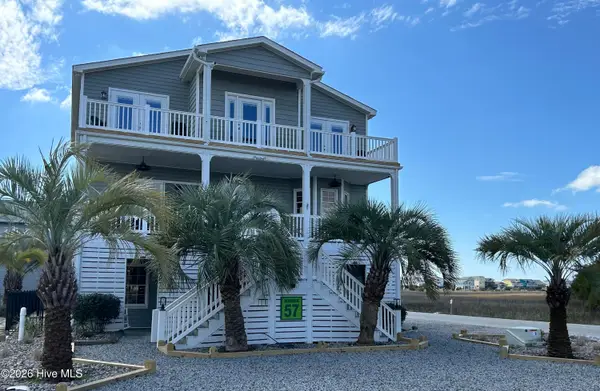 $1,675,000Active4 beds 5 baths2,360 sq. ft.
$1,675,000Active4 beds 5 baths2,360 sq. ft.146 Greensboro Street, Supply, NC 28462
MLS# 100553308Listed by: BEYCOME BROKERAGE REALTY LLC 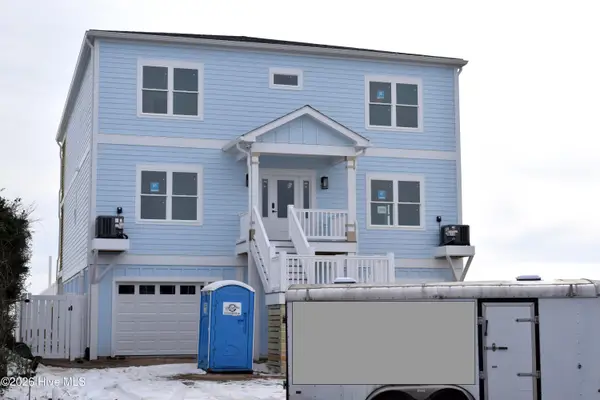 $2,433,500Pending6 beds 7 baths3,496 sq. ft.
$2,433,500Pending6 beds 7 baths3,496 sq. ft.239 Ocean Boulevard W, Holden Beach, NC 28462
MLS# 100553119Listed by: RE/MAX AT THE BEACH / HOLDEN BEACH- New
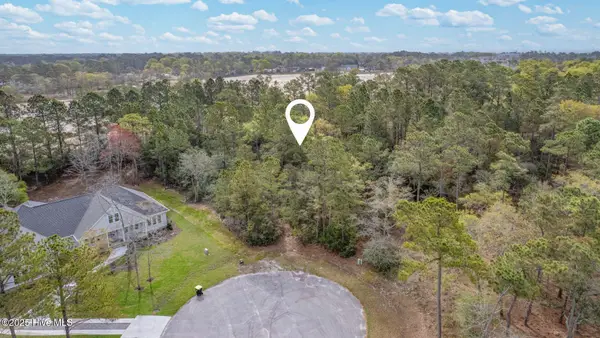 $65,000Active0.78 Acres
$65,000Active0.78 Acres3410 Portside Drive Sw, Supply, NC 28462
MLS# 100553123Listed by: PROACTIVE REAL ESTATE - New
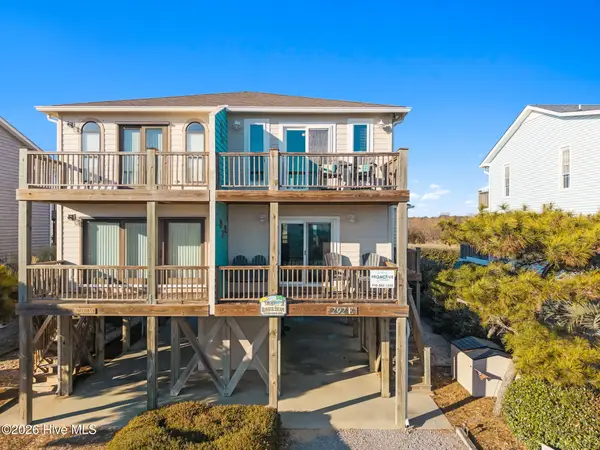 $599,000Active3 beds 2 baths1,472 sq. ft.
$599,000Active3 beds 2 baths1,472 sq. ft.292 Brunswick Avenue W # B, Holden Beach, NC 28462
MLS# 100553073Listed by: PROACTIVE REAL ESTATE 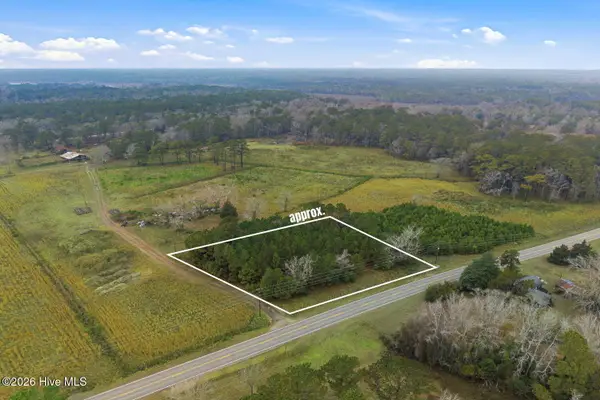 $75,000Pending0.9 Acres
$75,000Pending0.9 Acres2289 Oxpen Road Sw, Supply, NC 28462
MLS# 100553081Listed by: CENTURY 21 COLLECTIVE

