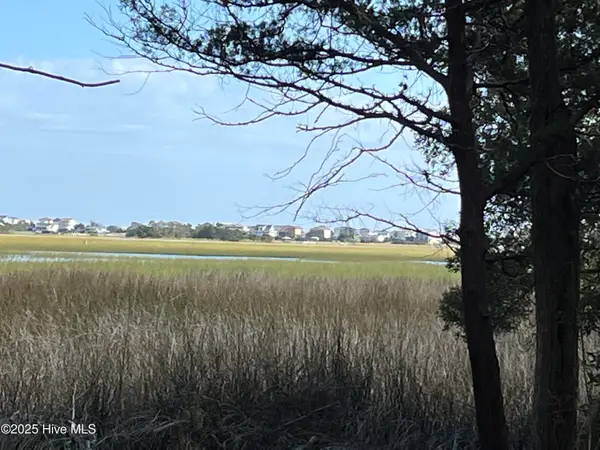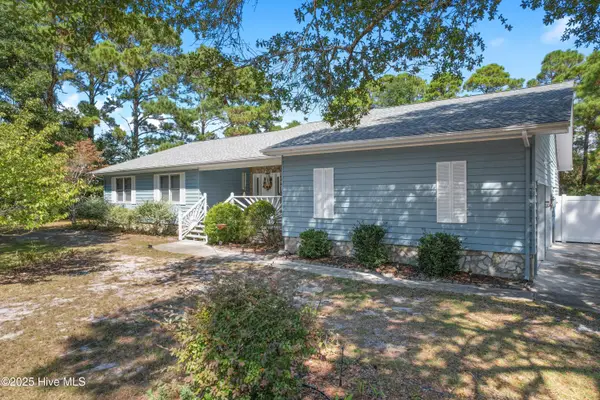118 Maymont St Nw, Supply, NC 28462
Local realty services provided by:ERA Strother Real Estate
118 Maymont St Nw,Supply, NC 28462
$286,325
- 3 Beds
- 2 Baths
- 1,504 sq. ft.
- Single family
- Pending
Listed by:rose poe
Office:dream finders realty llc.
MLS#:100521903
Source:NC_CCAR
Price summary
- Price:$286,325
- Price per sq. ft.:$190.38
About this home
Lot 9, Retreat, Natural Linen, B package, Elevation C - Retreat!
Now selling: Lot 9 at Richmond Hills, a newly released single-family home community located just 4 miles from Bolivia in scenic Supply, NC. With easy access to Highway 17, this peaceful neighborhood offers convenient proximity to Holden Beach, Shallotte, and several top-rated golf courses. Designed for low-maintenance living, Richmond Hills features 50' homesites with wooded views and shared green spaces, all supported by a low HOA of under $50 per month.
Lot 9 features the Retreat floor plan, offering 1,504 square feet of thoughtfully designed space with Elevation A and Package B (Natural Linen exterior). This single-story home includes 3 bedrooms and 2 bathrooms, starting with a spacious and open foyer that leads into an inviting, open-concept living area. The kitchen includes an oversized island and a dedicated dining space, perfect for everyday living and entertaining. Two secondary bedrooms share a full bath, while the private primary suite at the rear of the home features dual sinks, a walk-in shower, and a large walk-in closet. A centrally located laundry room offers convenient access to the primary suite.
Upgrades and included features in this home include Whirlpool appliances, Kohler faucets, blinds throughout, luxury vinyl plank flooring (no carpet), and 9' ceilings. The kitchen and bathrooms are finished with elegant White Frost Quartz countertops, and a covered rear porch provides a comfortable outdoor retreat that backs up to green space. Built with energy efficiency in mind, this home offers long-term comfort and value.
Estimated completion is August. Photos are representative of the Retreat floor plan. Contact us today for current pricing, availability, and details about mortgage rate buy-down incentives. Don't miss your chance to own in this charming, coastal community!
Contact an agent
Home facts
- Year built:2025
- Listing ID #:100521903
- Added:64 day(s) ago
- Updated:October 02, 2025 at 01:25 PM
Rooms and interior
- Bedrooms:3
- Total bathrooms:2
- Full bathrooms:2
- Living area:1,504 sq. ft.
Heating and cooling
- Cooling:Central Air
- Heating:Electric, Heat Pump, Heating
Structure and exterior
- Roof:Architectural Shingle
- Year built:2025
- Building area:1,504 sq. ft.
- Lot area:0.14 Acres
Schools
- High school:West Brunswick
- Middle school:Cedar Grove
- Elementary school:Supply
Utilities
- Water:Water Connected
- Sewer:Sewer Connected
Finances and disclosures
- Price:$286,325
- Price per sq. ft.:$190.38
New listings near 118 Maymont St Nw
- New
 $124,900Active0.31 Acres
$124,900Active0.31 Acres3263 Marsh View Drive Sw, Supply, NC 28462
MLS# 100533806Listed by: COLDWELL BANKER SEA COAST ADVANTAGE - New
 $529,000Active4 beds 3 baths2,518 sq. ft.
$529,000Active4 beds 3 baths2,518 sq. ft.1894 Muriel Street Sw, Supply, NC 28462
MLS# 100533822Listed by: COASTAL DEVELOPMENT & REALTY - New
 $292,490Active4 beds 2 baths1,500 sq. ft.
$292,490Active4 beds 2 baths1,500 sq. ft.1225 Skystone Loop Ne #Lot 007, Supply, NC 28462
MLS# 100533659Listed by: D.R. HORTON, INC - New
 $291,990Active4 beds 2 baths1,500 sq. ft.
$291,990Active4 beds 2 baths1,500 sq. ft.1234 Skystone Loop Ne #Lot 072, Supply, NC 28462
MLS# 100533667Listed by: D.R. HORTON, INC - New
 $299,490Active3 beds 3 baths1,518 sq. ft.
$299,490Active3 beds 3 baths1,518 sq. ft.1229 Skystone Loop Ne #Lot 008, Supply, NC 28462
MLS# 100533675Listed by: D.R. HORTON, INC - New
 $297,990Active3 beds 3 baths1,518 sq. ft.
$297,990Active3 beds 3 baths1,518 sq. ft.1222 Skystone Loop Ne #Lot 069, Supply, NC 28462
MLS# 100533680Listed by: D.R. HORTON, INC - New
 $735,000Active3 beds 4 baths2,832 sq. ft.
$735,000Active3 beds 4 baths2,832 sq. ft.284 Atlantic Court Sw, Supply, NC 28462
MLS# 100533564Listed by: COLDWELL BANKER SEA COAST ADVANTAGE - New
 $75,000Active0.46 Acres
$75,000Active0.46 Acres159 Dogwood Trail Sw, Supply, NC 28462
MLS# 100533498Listed by: COASTAL CAROLINA REALTY LLC - New
 $75,000Active0.46 Acres
$75,000Active0.46 Acres151 Dogwood Trail Sw, Supply, NC 28462
MLS# 100533362Listed by: COASTAL CAROLINA REALTY LLC - New
 $90,000Active0.34 Acres
$90,000Active0.34 Acres1834 Russell Hewett Road Sw, Supply, NC 28462
MLS# 100533343Listed by: INTRACOASTAL REALTY
