127 Clubhouse Drive Sw, Supply, NC 28462
Local realty services provided by:ERA Strother Real Estate
Listed by: ed t coulbourn, team prestige homes
Office: exp realty
MLS#:100537506
Source:NC_CCAR
Price summary
- Price:$545,000
- Price per sq. ft.:$246.94
About this home
Come see this immaculate 3 bed, 2 bath home located in the highly sought-after gated community of Lockwood Folly. It is perfectly situated on a meticulously landscaped lot w/ a serene pond bordering the left side & curving around the back offering peaceful water views & enhanced privacy. Through the foyer you'll find high ceilings, abundant natural light, & a fresh updated feel. The kitchen w/ breakfast area features solid surface countertops, glass tile backsplash, new dishwasher, & new LVT flooring. Just off the kitchen is a dining area for entertaining guests & enjoying the holidays. The family room offers a tile surround gas fireplace making it the perfect spot to relax or continue fellowship after a meal. The first-floor master has custom built bookshelves & lovely views of the pond. The master bath has been tastefully updated & features a large tiled soaking tub, double sink vanity, & separate shower. The half bath & laundry room complete the first floor. Upstairs, there is an open bonus room, 2 additional bedrooms (1 w/ a walk-in closet), & a full bathroom. There is a floored attic w/ lights for additional storage. Step outside to enjoy the tranquil surroundings from the screened porch or relax on the new deck overlooking the pond & fully fenced backyard. Living in Lockwood Folly means access to an incredible array of amenities, including a beautiful clubhouse overlooking the river offering a full-service restaurant, large (handicap accessible) pool overlooking the water, fitness center (new pool house/fitness room coming soon), banquet/conference room, library, pro shop, golf course, tennis/pickleball courts, rec center, deep-water boat ramp, day dock, fishing pier, & available boat/RV storage. This move-in-ready home offers a perfect blend of modern updates, peaceful surroundings, & resort-style amenities - all in a prime coastal location. Don't miss your opportunity to own a slice of paradise in Lockwood Folly just 3 miles from pristine Holden Beach!
Contact an agent
Home facts
- Year built:1998
- Listing ID #:100537506
- Added:67 day(s) ago
- Updated:December 29, 2025 at 11:14 AM
Rooms and interior
- Bedrooms:3
- Total bathrooms:3
- Full bathrooms:2
- Half bathrooms:1
- Living area:2,207 sq. ft.
Heating and cooling
- Cooling:Central Air, Heat Pump
- Heating:Electric, Heat Pump, Heating
Structure and exterior
- Roof:Architectural Shingle
- Year built:1998
- Building area:2,207 sq. ft.
- Lot area:0.27 Acres
Schools
- High school:West Brunswick
- Middle school:Cedar Grove
- Elementary school:Virginia Williamson
Utilities
- Water:Water Connected
Finances and disclosures
- Price:$545,000
- Price per sq. ft.:$246.94
New listings near 127 Clubhouse Drive Sw
- New
 $316,670Active3 beds 3 baths1,889 sq. ft.
$316,670Active3 beds 3 baths1,889 sq. ft.218 Keira Lane Nw, Supply, NC 28462
MLS# 100546731Listed by: DREAM FINDERS REALTY LLC - New
 $649,900Active3 beds 3 baths2,208 sq. ft.
$649,900Active3 beds 3 baths2,208 sq. ft.1856 Russell Hewett Road Sw, Supply, NC 28462
MLS# 100546687Listed by: PROACTIVE REAL ESTATE - New
 $166,400Active3 beds 2 baths1,056 sq. ft.
$166,400Active3 beds 2 baths1,056 sq. ft.2426 Red Snapper Street Sw, Supply, NC 28462
MLS# 100546614Listed by: SALT AIR REALTY LLC - New
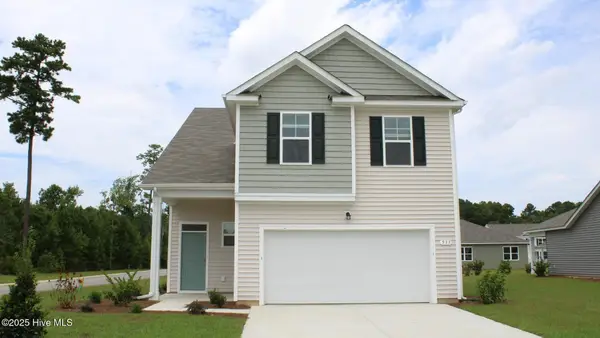 $379,690Active5 beds 4 baths2,594 sq. ft.
$379,690Active5 beds 4 baths2,594 sq. ft.1024 Stanbury Bluff Road Sw #Lot 48- Wren B, Supply, NC 28462
MLS# 100546484Listed by: D R HORTON, INC. - New
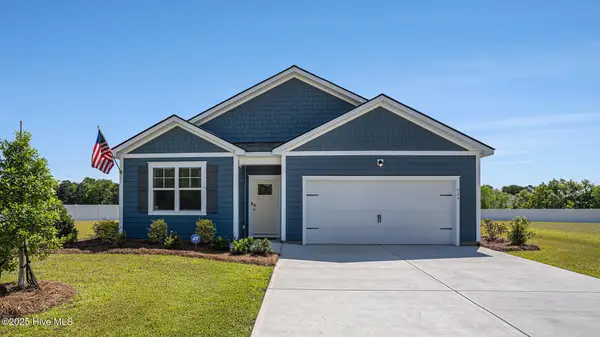 $334,190Active4 beds 2 baths1,774 sq. ft.
$334,190Active4 beds 2 baths1,774 sq. ft.1039 Stanbury Bluff Road Sw, Supply, NC 28462
MLS# 100546496Listed by: D R HORTON, INC. - New
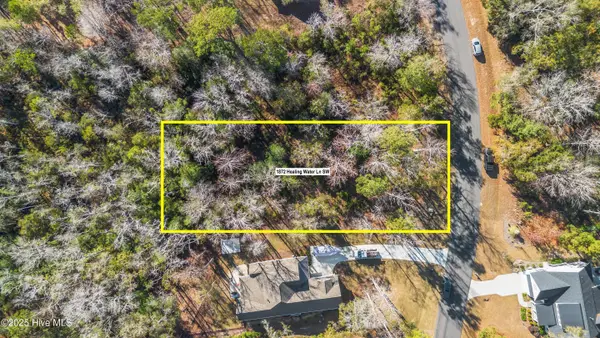 $105,500Active0.92 Acres
$105,500Active0.92 Acres1872 Healing Water Lane Sw, Supply, NC 28462
MLS# 100546445Listed by: COLDWELL BANKER SEA COAST ADVANTAGE - New
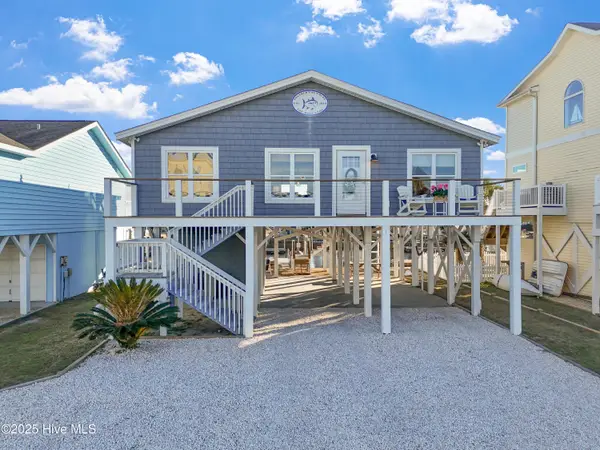 $928,000Active4 beds 2 baths1,430 sq. ft.
$928,000Active4 beds 2 baths1,430 sq. ft.122 Sanford Street, Holden Beach, NC 28462
MLS# 100546452Listed by: PROACTIVE REAL ESTATE - New
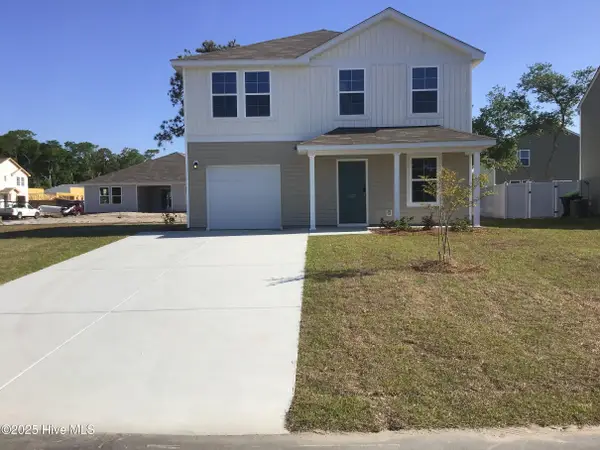 $252,990Active4 beds 3 baths1,765 sq. ft.
$252,990Active4 beds 3 baths1,765 sq. ft.346 Bragg Road Sw, Supply, NC 28462
MLS# 100546393Listed by: WJH BROKERAGE NC LLC - New
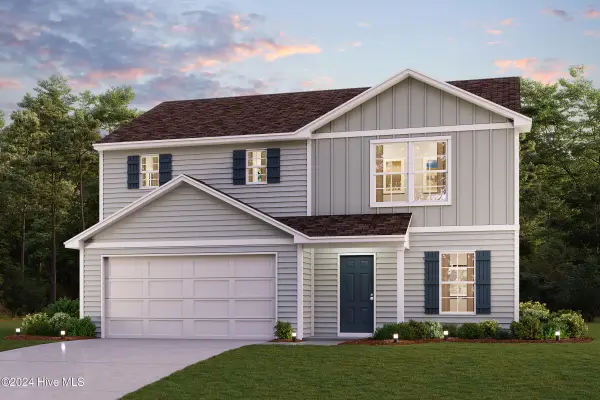 $271,990Active4 beds 3 baths1,774 sq. ft.
$271,990Active4 beds 3 baths1,774 sq. ft.342 Bragg Road Sw, Supply, NC 28462
MLS# 100546394Listed by: WJH BROKERAGE NC LLC - New
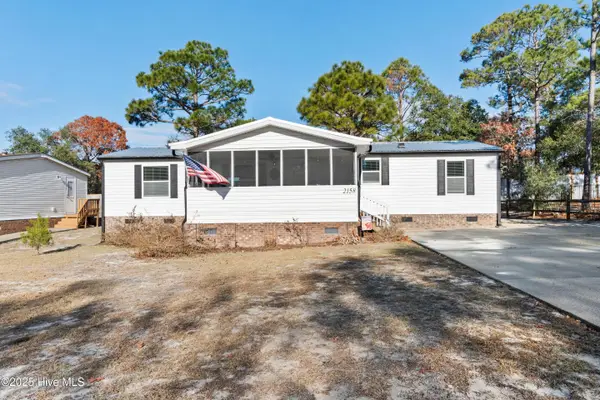 $227,500Active3 beds 2 baths1,196 sq. ft.
$227,500Active3 beds 2 baths1,196 sq. ft.2158 Forest Drive Sw, Supply, NC 28462
MLS# 100546420Listed by: COLDWELL BANKER SEA COAST ADVANTAGE
