1271 Rippling Cove Loop Sw, Supply, NC 28462
Local realty services provided by:ERA Strother Real Estate
1271 Rippling Cove Loop Sw,Supply, NC 28462
$329,000
- 3 Beds
- 2 Baths
- 1,618 sq. ft.
- Single family
- Active
Listed by: connor s perkins
Office: art skipper realty inc.
MLS#:100542039
Source:NC_CCAR
Price summary
- Price:$329,000
- Price per sq. ft.:$203.34
About this home
Welcome to your dream home—a stunning house where comfort meets style, nestled upon a picturesque pond boasting big fish just waiting to be caught! This captivating property is more than just a house; it's a lifestyle upgrade that promises relaxation, creativity, and endless enjoyment. As you approach, be greeted by the delightful curb appeal accentuated by fresh landscaping that enhances the charm of your new abode. Picture yourself sipping morning coffee on the covered front porch, where gentle breezes carry the soothing sounds of nature. The inviting entryway welcomes you with elegant board and batten accents, setting the tone for the exquisite design that flows throughout. Step into the living room and your eyes will immediately be drawn to the custom stone appearance fireplace, featuring an electric insert complete with an optional heat setting. The open concept layout seamlessly connects the living area to a spacious kitchen, making it a breeze to host gatherings. Venture outdoors to discover the gem of this property—a screened-in rear patio overlooking the tranquil water view! For the DIY aficionados, the custom workbench in the garage is a perfect haven to unleash your creativity, providing ample space for projects and hobbies. Don't wait on this one, book your showing today!
Contact an agent
Home facts
- Year built:2024
- Listing ID #:100542039
- Added:52 day(s) ago
- Updated:January 11, 2026 at 11:12 AM
Rooms and interior
- Bedrooms:3
- Total bathrooms:2
- Full bathrooms:2
- Living area:1,618 sq. ft.
Heating and cooling
- Cooling:Central Air
- Heating:Electric, Heat Pump, Heating
Structure and exterior
- Roof:Shingle
- Year built:2024
- Building area:1,618 sq. ft.
- Lot area:0.32 Acres
Schools
- High school:West Brunswick
- Middle school:Cedar Grove
- Elementary school:Virginia Williamson
Utilities
- Water:Water Connected
- Sewer:Sewer Connected
Finances and disclosures
- Price:$329,000
- Price per sq. ft.:$203.34
New listings near 1271 Rippling Cove Loop Sw
- New
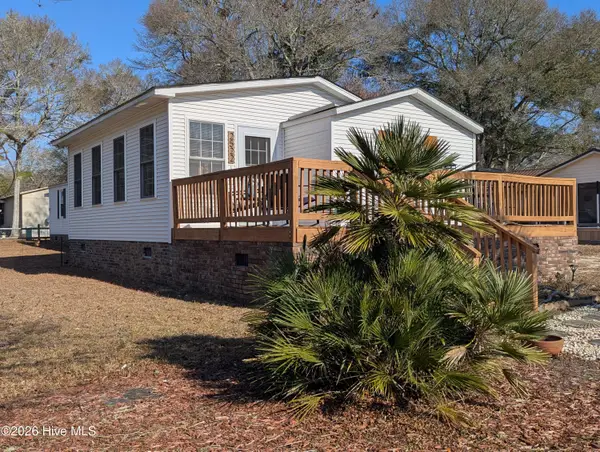 $250,000Active3 beds 2 baths1,268 sq. ft.
$250,000Active3 beds 2 baths1,268 sq. ft.2522 Gator Lane Sw, Supply, NC 28462
MLS# 100548489Listed by: COLDWELL BANKER SEA COAST ADVANTAGE - New
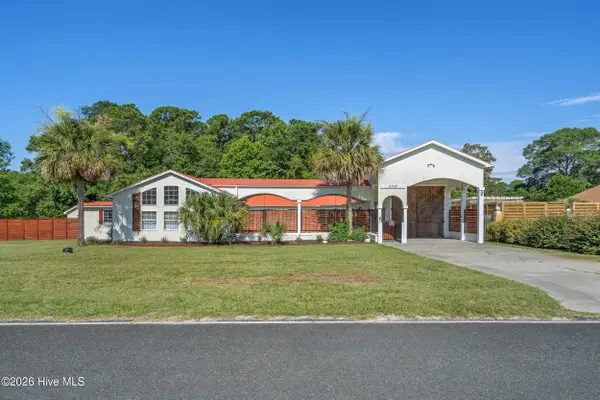 $500,000Active2 beds 2 baths1,845 sq. ft.
$500,000Active2 beds 2 baths1,845 sq. ft.2769 Craven Street Sw, Supply, NC 28462
MLS# 100548426Listed by: COLDWELL BANKER SEA COAST ADVANTAGE - New
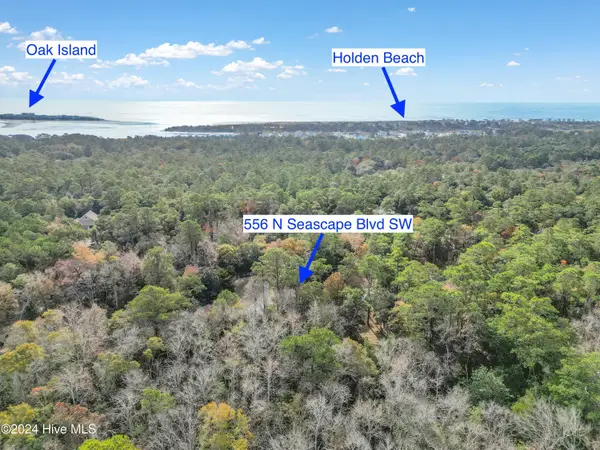 $47,000Active0.45 Acres
$47,000Active0.45 Acres556 N Seascape Boulevard Sw, Supply, NC 28462
MLS# 100548442Listed by: PROACTIVE REAL ESTATE - New
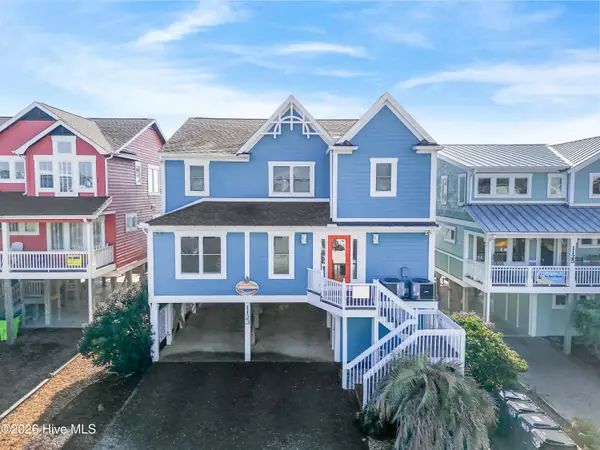 $2,750,000Active7 beds 6 baths3,606 sq. ft.
$2,750,000Active7 beds 6 baths3,606 sq. ft.1123 Ocean Boulevard W, Holden Beach, NC 28462
MLS# 100548422Listed by: COASTAL DEVELOPMENT & REALTY - New
 $175,900Active3 beds 2 baths1,064 sq. ft.
$175,900Active3 beds 2 baths1,064 sq. ft.2188 Fay Circle Sw, Supply, NC 28462
MLS# 100548374Listed by: PROACTIVE REAL ESTATE - New
 $75,000Active0.46 Acres
$75,000Active0.46 Acres595 Maritime Way Sw, Supply, NC 28462
MLS# 100548259Listed by: PROACTIVE REAL ESTATE - New
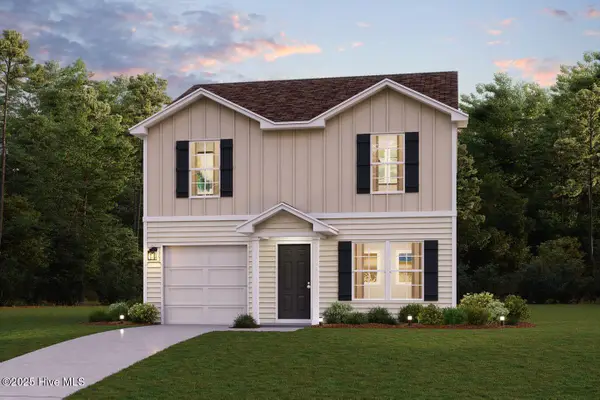 $231,990Active3 beds 3 baths1,404 sq. ft.
$231,990Active3 beds 3 baths1,404 sq. ft.338 Bragg Road Sw, Supply, NC 28462
MLS# 100548039Listed by: WJH BROKERAGE NC LLC - New
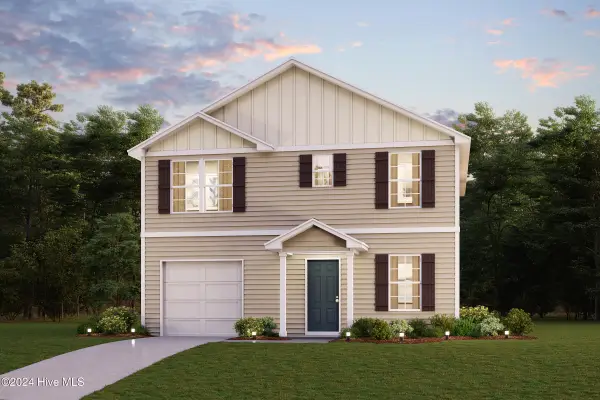 $256,990Active4 beds 3 baths1,765 sq. ft.
$256,990Active4 beds 3 baths1,765 sq. ft.334 Bragg Road Sw, Supply, NC 28462
MLS# 100548045Listed by: WJH BROKERAGE NC LLC - New
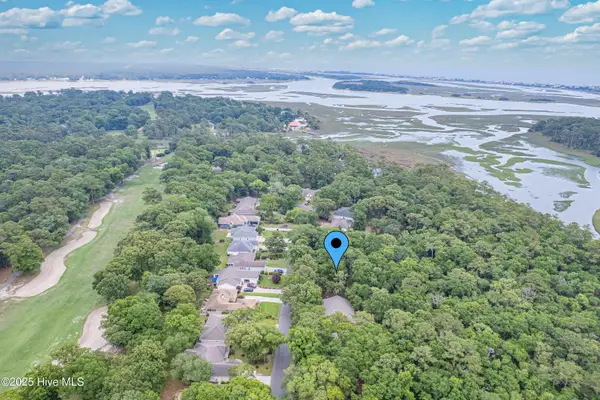 $48,900Active0.2 Acres
$48,900Active0.2 Acres3197 Marsh View Drive Sw, Supply, NC 28462
MLS# 100548101Listed by: PROACTIVE REAL ESTATE - New
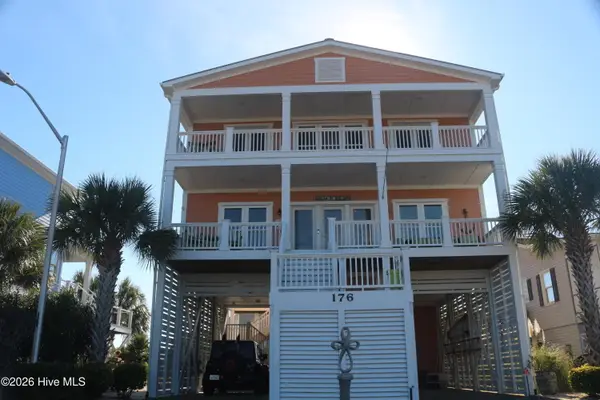 $1,375,000Active3 beds 3 baths2,100 sq. ft.
$1,375,000Active3 beds 3 baths2,100 sq. ft.176 Greensboro Street, Holden Beach, NC 28462
MLS# 100547870Listed by: PROACTIVE REAL ESTATE
