1871 Redfish Run Sw, Supply, NC 28462
Local realty services provided by:ERA Strother Real Estate
1871 Redfish Run Sw,Supply, NC 28462
$649,900
- 3 Beds
- 2 Baths
- 2,182 sq. ft.
- Single family
- Active
Listed by: wiley ballard
Office: martha lee realty co llc. - oib
MLS#:100540386
Source:NC_CCAR
Price summary
- Price:$649,900
- Price per sq. ft.:$297.85
About this home
VERY MOTIVATED OUT OF STATE SELLERS Welcome to your dream retreat in the private, gated enclave of Oyster Harbour near Holden Beach, NC, where coastal charm meets refined living. This stunning 3BR, 2BA home, built in 2006, is a showcase of thoughtful design and timeless elegance. Step inside to discover a spacious living area/dining area with columns and a main floor master suite with soaring 9 ft ceilings, offering a luxurious sanctuary to unwind. The heart of the home is a gourmet kitchen that will delight any culinary enthusiast, featuring gleaming granite countertops, stainless steel gas appliances, and abundant cabinetry. Rich wood flooring flows throughout the downstair living spaces and a dedicated laundry room adds everyday convenience. Storage is plentiful, ensuring everything has its own place. Outside, enjoy the serenity of a covered front porch and a peaceful rear deck, perfect for the morning coffee or evening cocktails. A 2-car garage provides ample parking, while a remarkable 2011 addition brings even more possibilities. Another 2-car garage with climate control and a spacious bonus room above, is ready to be transformed to a mother- in- law suite, creative studio or lively game room. With its own private entrance, this space offers flexibility and privacy for guests or extended family. Recent upgrades include fresh interior paint and a new HVAC system. Storm shutters and a 8500KW generator ensures peace of mind for anything unexpected. Residents of Oyster Harbour enjoy a wealth of amenities & low yearly HOA fees, which include private boat/kayak launch, pickleball/tennis courts, hiking trails, a sparkling community pool, a well equipped fitness center. This hidden gem is brimming with potential and ready to inspire the creative family looking for a coastal haven with room to grow. Come experience the magic of Oyster Harbour where every day feels like a getaway.
Contact an agent
Home facts
- Year built:2005
- Listing ID #:100540386
- Added:96 day(s) ago
- Updated:February 13, 2026 at 11:20 AM
Rooms and interior
- Bedrooms:3
- Total bathrooms:2
- Full bathrooms:2
- Living area:2,182 sq. ft.
Heating and cooling
- Cooling:Central Air, Heat Pump
- Heating:Electric, Fireplace(s), Heat Pump, Heating, Zoned
Structure and exterior
- Roof:Architectural Shingle
- Year built:2005
- Building area:2,182 sq. ft.
- Lot area:0.7 Acres
Schools
- High school:West Brunswick
- Middle school:Cedar Grove
- Elementary school:Supply
Utilities
- Water:Water Connected
Finances and disclosures
- Price:$649,900
- Price per sq. ft.:$297.85
New listings near 1871 Redfish Run Sw
- New
 $385,000Active3 beds 3 baths1,519 sq. ft.
$385,000Active3 beds 3 baths1,519 sq. ft.1178 Cyprus Street Sw, Supply, NC 28452
MLS# 10145823Listed by: AIMEE ANDERSON & ASSOCIATES - New
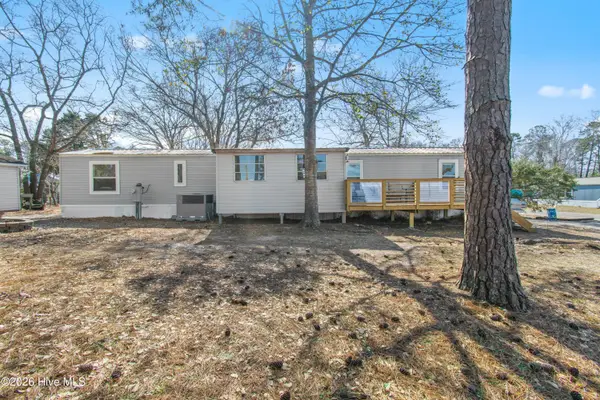 $115,000Active2 beds 2 baths893 sq. ft.
$115,000Active2 beds 2 baths893 sq. ft.2004 Gum Street Sw, Supply, NC 28462
MLS# 100553824Listed by: REALTY ONE GROUP DOCKSIDE NORTH - New
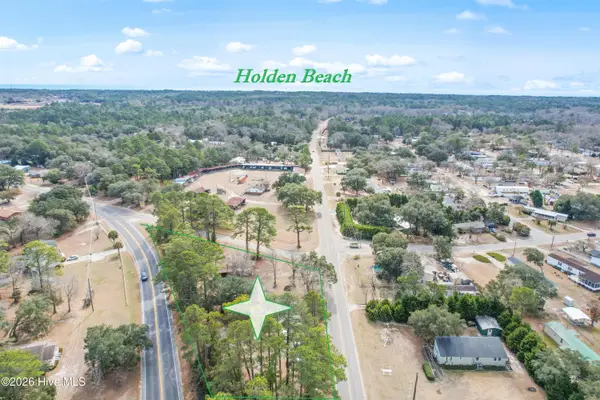 $325,000Active2 beds 1 baths728 sq. ft.
$325,000Active2 beds 1 baths728 sq. ft.1933 Holden Beach Road Sw, Supply, NC 28462
MLS# 100553735Listed by: SALT AIR REALTY LLC - New
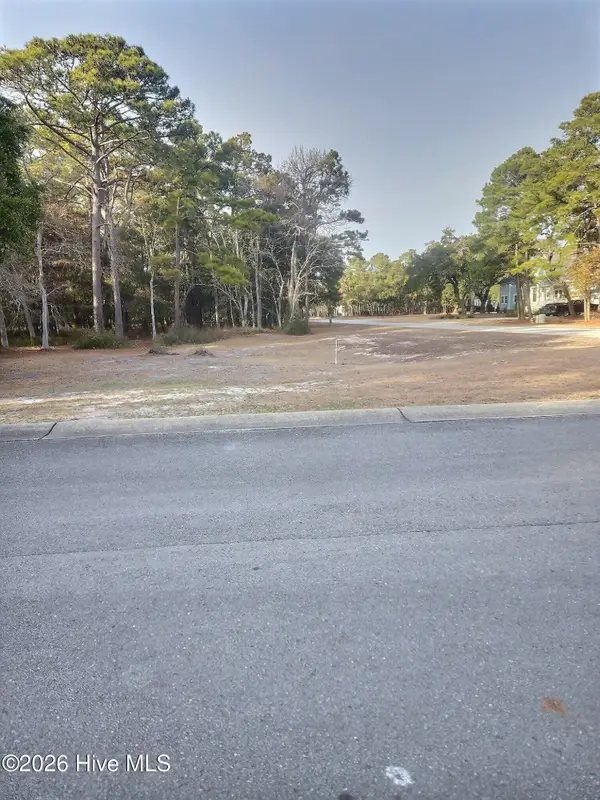 $79,900Active0.53 Acres
$79,900Active0.53 Acres726 Beaufain Street Sw, Supply, NC 28462
MLS# 100553756Listed by: REALTY ONE GROUP DOCKSIDE NORTH - New
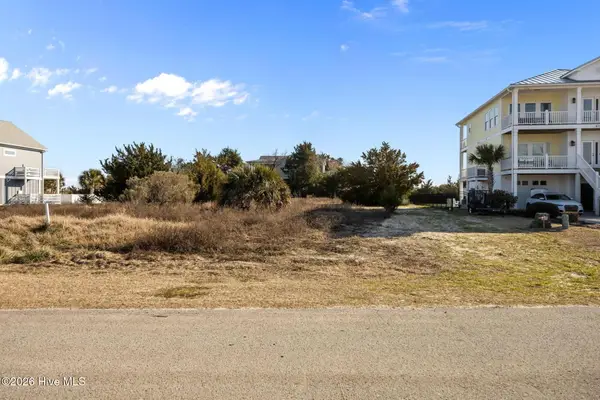 $449,000Active0.26 Acres
$449,000Active0.26 Acres869 Heron Landing Wynd, Holden Beach, NC 28462
MLS# 100553415Listed by: COLDWELL BANKER SLOANE REALTY OIB - New
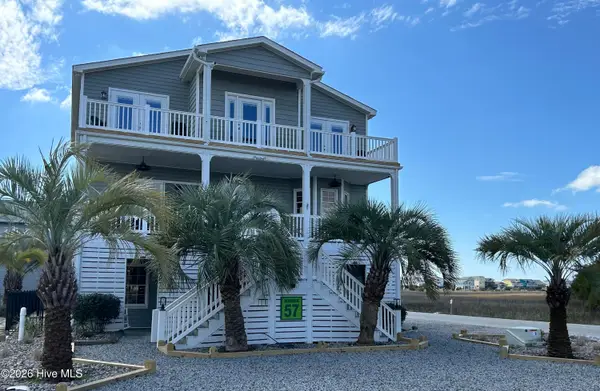 $1,675,000Active4 beds 5 baths2,360 sq. ft.
$1,675,000Active4 beds 5 baths2,360 sq. ft.146 Greensboro Street, Supply, NC 28462
MLS# 100553308Listed by: BEYCOME BROKERAGE REALTY LLC 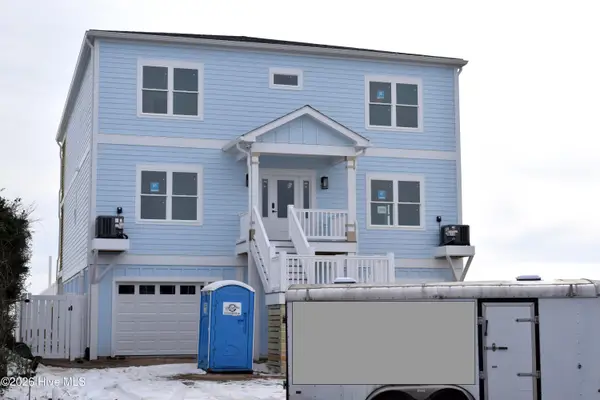 $2,433,500Pending6 beds 7 baths3,496 sq. ft.
$2,433,500Pending6 beds 7 baths3,496 sq. ft.239 Ocean Boulevard W, Holden Beach, NC 28462
MLS# 100553119Listed by: RE/MAX AT THE BEACH / HOLDEN BEACH- New
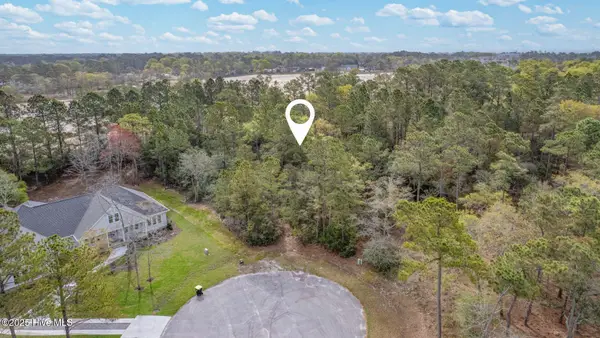 $65,000Active0.78 Acres
$65,000Active0.78 Acres3410 Portside Drive Sw, Supply, NC 28462
MLS# 100553123Listed by: PROACTIVE REAL ESTATE - New
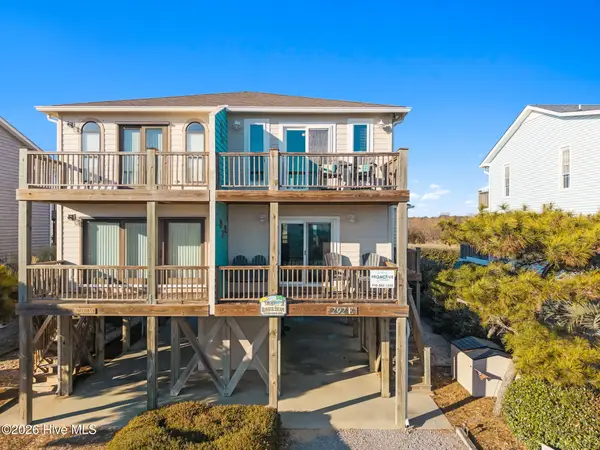 $599,000Active3 beds 2 baths1,472 sq. ft.
$599,000Active3 beds 2 baths1,472 sq. ft.292 Brunswick Avenue W # B, Holden Beach, NC 28462
MLS# 100553073Listed by: PROACTIVE REAL ESTATE 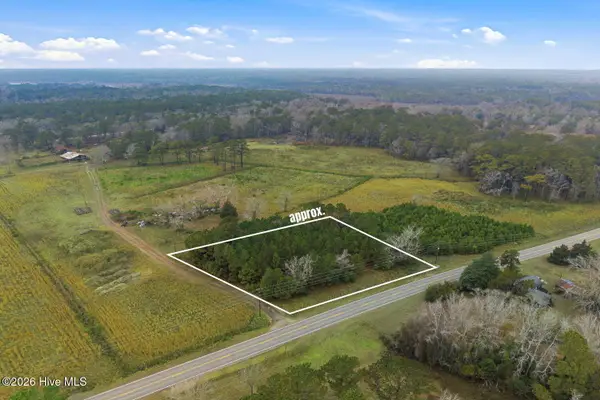 $75,000Pending0.9 Acres
$75,000Pending0.9 Acres2289 Oxpen Road Sw, Supply, NC 28462
MLS# 100553081Listed by: CENTURY 21 COLLECTIVE

