1907 Redfish Run Sw, Supply, NC 28462
Local realty services provided by:ERA Strother Real Estate
1907 Redfish Run Sw,Supply, NC 28462
$519,500
- 3 Beds
- 4 Baths
- 2,226 sq. ft.
- Single family
- Active
Listed by: creekmore realty group, chris creekmore
Office: exp realty
MLS#:100520830
Source:NC_CCAR
Price summary
- Price:$519,500
- Price per sq. ft.:$233.38
About this home
NATURE IS CALLING! A beautifully maintained home nestled in the heart of the gated Oyster Harbour community, where coastal charm meets comfort and nature. LOCATED DIRECTLY on a nature lovers FRESH WATER POND; Launch your canoe or kayak directly from this property. This thoughtfully designed floor plan welcomes you in with warmth and ease, flowing seamlessly through light-filled, open-concept living spaces. The family room, anchored by a cozy fireplace, blends effortlessly with the well-equipped kitchen — the heart of the home — where you'll enjoy views of the tranquil natural pond while prepping meals. Step out onto the screened porch and relax as you take in the peaceful sights and sounds of local wildlife.
Upstairs, all bedrooms and three full baths are conveniently located, including a generous owner's suite with serene views, walk-in closet, double vanity, soaking tub, and separate shower. A flexible office or den on the main level and a quiet study nook upstairs provide space for hobbies, reading, or remote work.
Oyster Harbour offers a vibrant lifestyle for those seeking both relaxation and recreation. Community amenities include tennis and pickleball courts, a large outdoor pool, clubhouse with kitchen and grilling areas, and one of the few direct access boat launches on the Intracoastal Waterway — complete with day docks for convenience. Two kayak launches on the Shallotte River are just a short stroll from the home. Take an evening walk along the quiet streets, and you might even hear the ocean breeze — Holden Beach is less than 10 minutes away.
Immaculate and move-in ready, this home is waiting for you. Your new friends and your next chapter in Oyster Harbour are ready to welcome you home.
Contact an agent
Home facts
- Year built:2006
- Listing ID #:100520830
- Added:169 day(s) ago
- Updated:January 09, 2026 at 11:10 AM
Rooms and interior
- Bedrooms:3
- Total bathrooms:4
- Full bathrooms:3
- Half bathrooms:1
- Living area:2,226 sq. ft.
Heating and cooling
- Cooling:Central Air
- Heating:Electric, Fireplace(s), Forced Air, Heating
Structure and exterior
- Roof:Shingle
- Year built:2006
- Building area:2,226 sq. ft.
- Lot area:0.47 Acres
Schools
- High school:West Brunswick
- Middle school:Cedar Grove
- Elementary school:Supply
Finances and disclosures
- Price:$519,500
- Price per sq. ft.:$233.38
New listings near 1907 Redfish Run Sw
- New
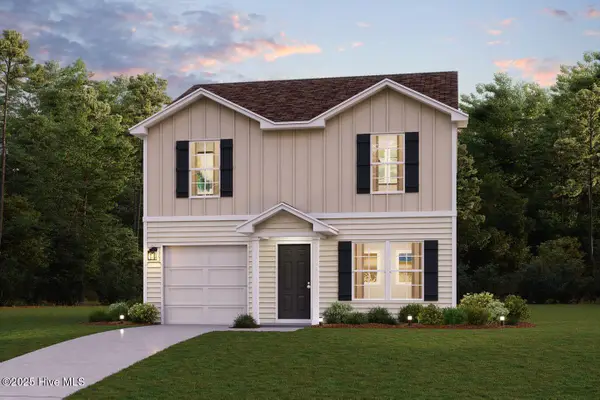 $231,990Active3 beds 3 baths1,404 sq. ft.
$231,990Active3 beds 3 baths1,404 sq. ft.338 Bragg Road Sw, Supply, NC 28462
MLS# 100548039Listed by: WJH BROKERAGE NC LLC - New
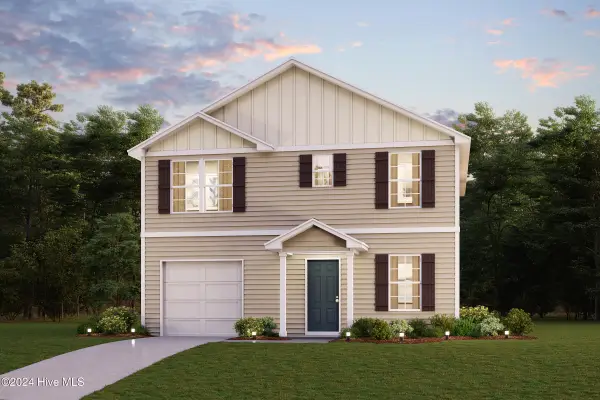 $256,990Active4 beds 3 baths1,765 sq. ft.
$256,990Active4 beds 3 baths1,765 sq. ft.334 Bragg Road Sw, Supply, NC 28462
MLS# 100548045Listed by: WJH BROKERAGE NC LLC - New
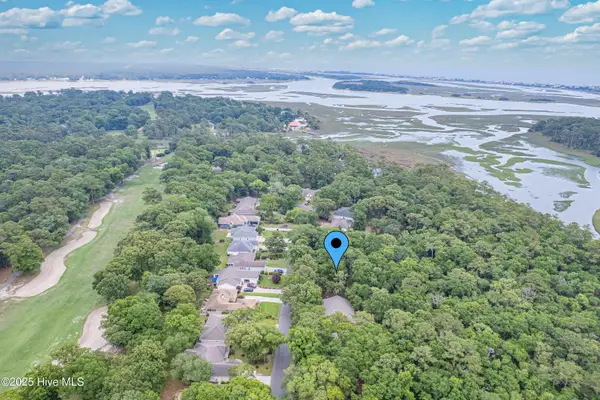 $48,900Active0.2 Acres
$48,900Active0.2 Acres3197 Marsh View Drive Sw, Supply, NC 28462
MLS# 100548101Listed by: PROACTIVE REAL ESTATE - New
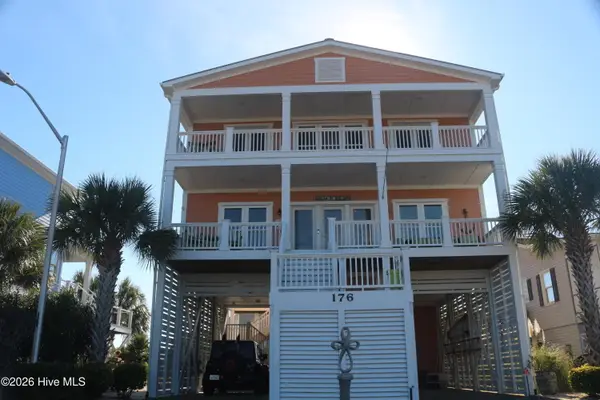 $1,375,000Active3 beds 3 baths2,100 sq. ft.
$1,375,000Active3 beds 3 baths2,100 sq. ft.176 Greensboro Street, Holden Beach, NC 28462
MLS# 100547870Listed by: PROACTIVE REAL ESTATE - New
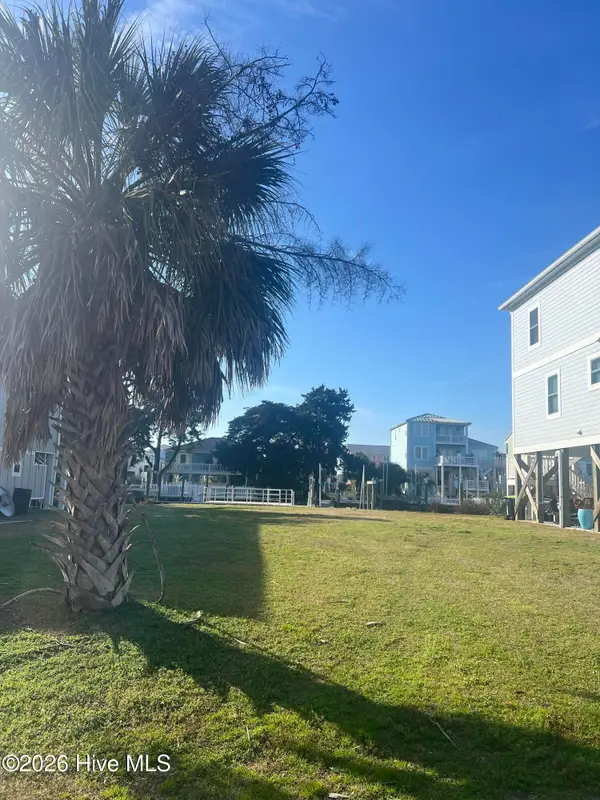 $540,000Active0.11 Acres
$540,000Active0.11 Acres141 Tuna Drive, Holden Beach, NC 28462
MLS# 100547792Listed by: COASTAL DEVELOPMENT & REALTY - New
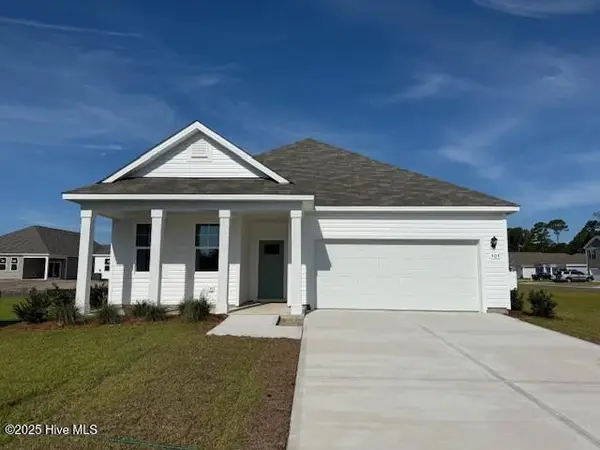 $332,190Active3 beds 2 baths1,618 sq. ft.
$332,190Active3 beds 2 baths1,618 sq. ft.1047 Stanbury Bluff Road Sw, Supply, NC 28462
MLS# 100547648Listed by: D R HORTON, INC. - New
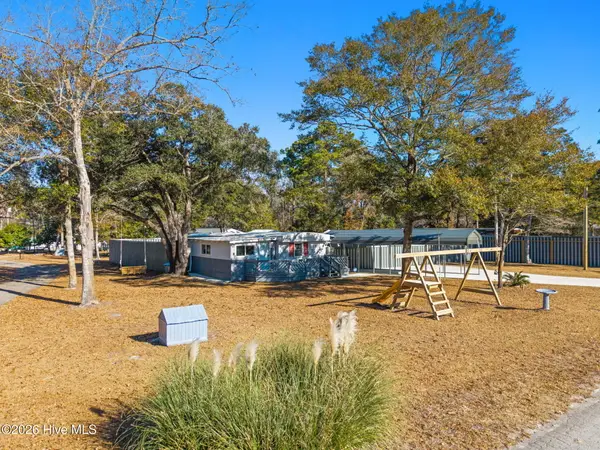 $214,900Active2 beds 2 baths1,478 sq. ft.
$214,900Active2 beds 2 baths1,478 sq. ft.182 Lake Drive Sw, Supply, NC 28462
MLS# 100547685Listed by: CAROLINA GULF COAST PROPERTIES 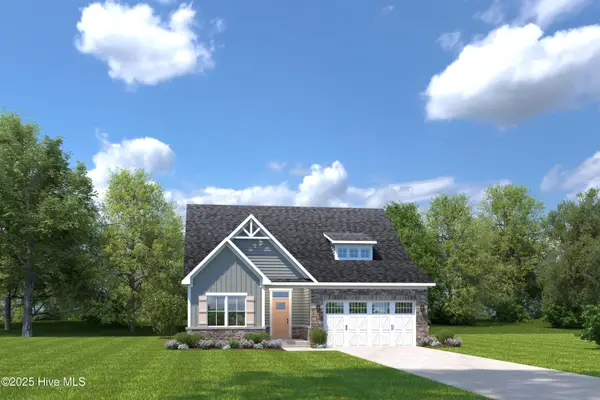 $472,760Pending3 beds 2 baths1,601 sq. ft.
$472,760Pending3 beds 2 baths1,601 sq. ft.1260 Black Wolf Run, Sunset Beach, NC 28468
MLS# 100547633Listed by: NEXTHOME CAPE FEAR- New
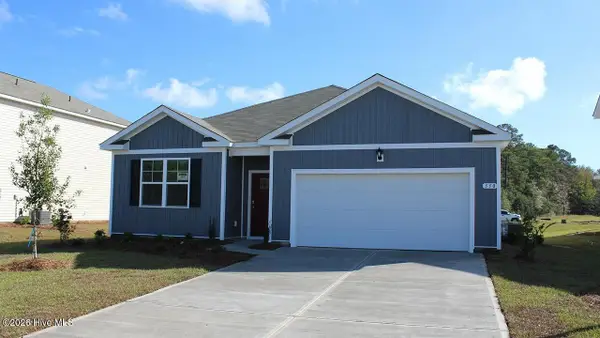 $335,190Active4 beds 2 baths1,774 sq. ft.
$335,190Active4 beds 2 baths1,774 sq. ft.1027 Stanbury Bluff Road Sw #Lot 87-Cali C, Supply, NC 28462
MLS# 100547631Listed by: D R HORTON, INC. - New
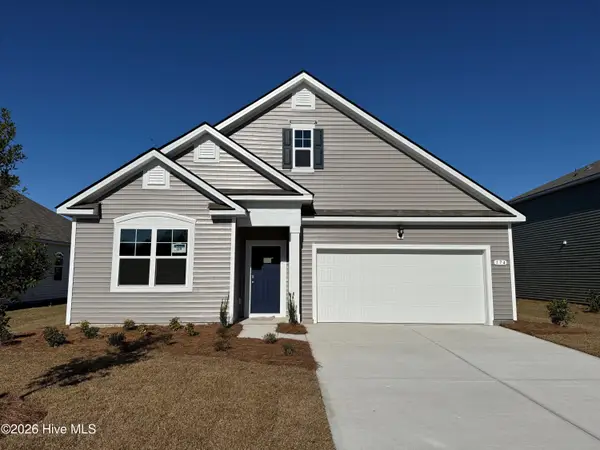 $389,205Active4 beds 3 baths2,671 sq. ft.
$389,205Active4 beds 3 baths2,671 sq. ft.1036 Stanbury Bluff Road Sw, Supply, NC 28462
MLS# 100547642Listed by: D R HORTON, INC.
