1943 Redfish Sw, Supply, NC 28462
Local realty services provided by:ERA Strother Real Estate
1943 Redfish Sw,Supply, NC 28462
$803,865
- 4 Beds
- 4 Baths
- 2,645 sq. ft.
- Single family
- Active
Listed by: nora s ruehle
Office: coldwell banker sea coast advantage-hampstead
MLS#:100541579
Source:NC_CCAR
Price summary
- Price:$803,865
- Price per sq. ft.:$303.92
About this home
No surprise in Oyster Harbor Its natural beauty speaks for itself, and what a perfect backdrop for this version of popular Cape Hatteras design. Our personal in-house creations are award winning, and this new Cape Hatteras is a masterpiece! This design not only offers energy, but also in usability. Derived by one of our most popular Cape Lookout plans no doubt why so popular! This creation puts most of the living space on the main level. This 4 bedroom plan maximizes privacy for the owner's suite located in the back of the home from the other guest bedrooms downstairs. As with every other of our designs, this is no exception, the kitchen at the heart of the home. This kitchen offers a generous' 9'6'' island with an 18'' overhang. Our cabinets offer a wood box, soft-close, full overlay dovetail and full extension drawers with under-cabinet LED lighting, and tile backsplash. Our walk-in pantry has carpenter built on-site shelving and our Scullery has real WOW factor. This appliance package is upgraded to a 36'' gas cooktop with a separate wall/microwave oven combo. Over the top quality loaded with award winning design and fine finishing. Relax in front of the fireplace or share your days memories from the kitchen island. Our homes offer a minimum of 10' ceilings on the first floor, and 8' doorways or doors , where we also use solid core doors in the bathrooms and bedrooms. The craftsmanship our homes offer is seen throughout with the wainscotting in the foyer, dining and back of islands. We also have 7'' base trim and cove molding in many areas. Offering a feeling of nature brought in because of the abundance of natural lighting from the 6ft windows. The oversized screened porch is also a great place to start your day with your morning coffee or telling stories with guests after dinner. You'll say WOW when you experience our open cell spray foam insulation in our walk-in storage area and exterior walls. See ''MORE'' for additional lnformation
Contact an agent
Home facts
- Year built:2025
- Listing ID #:100541579
- Added:54 day(s) ago
- Updated:January 10, 2026 at 11:21 AM
Rooms and interior
- Bedrooms:4
- Total bathrooms:4
- Full bathrooms:3
- Half bathrooms:1
- Living area:2,645 sq. ft.
Heating and cooling
- Cooling:Central Air, Zoned
- Heating:Electric, Forced Air, Heat Pump, Heating, Zoned
Structure and exterior
- Roof:Architectural Shingle, Metal
- Year built:2025
- Building area:2,645 sq. ft.
- Lot area:0.48 Acres
Schools
- High school:West Brunswick
- Middle school:Cedar Grove
- Elementary school:Supply
Utilities
- Water:Community Water Available, Water Connected
- Sewer:Sewer Connected
Finances and disclosures
- Price:$803,865
- Price per sq. ft.:$303.92
New listings near 1943 Redfish Sw
- New
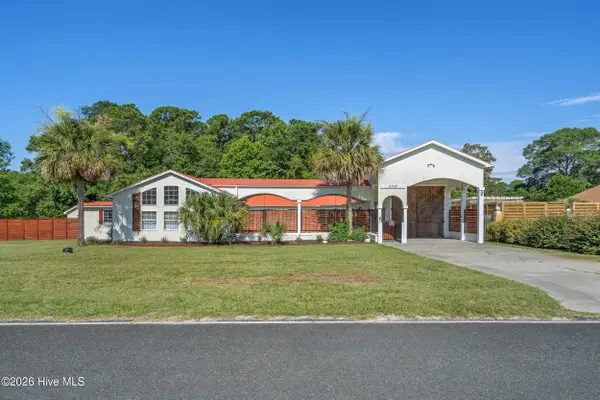 $500,000Active2 beds 2 baths1,845 sq. ft.
$500,000Active2 beds 2 baths1,845 sq. ft.2769 Craven Street Sw, Supply, NC 28462
MLS# 100548426Listed by: COLDWELL BANKER SEA COAST ADVANTAGE - New
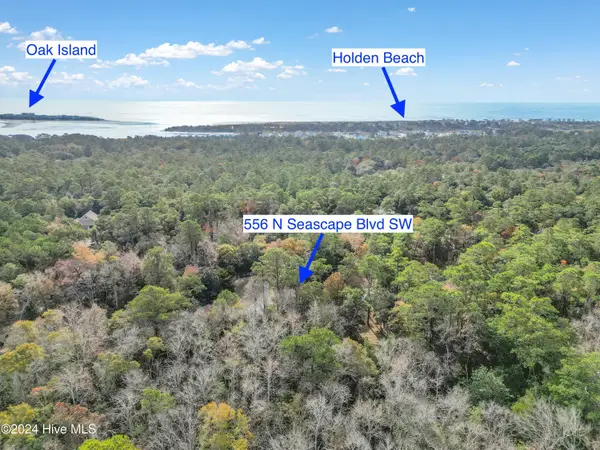 $47,000Active0.45 Acres
$47,000Active0.45 Acres556 N Seascape Boulevard Sw, Supply, NC 28462
MLS# 100548442Listed by: PROACTIVE REAL ESTATE - New
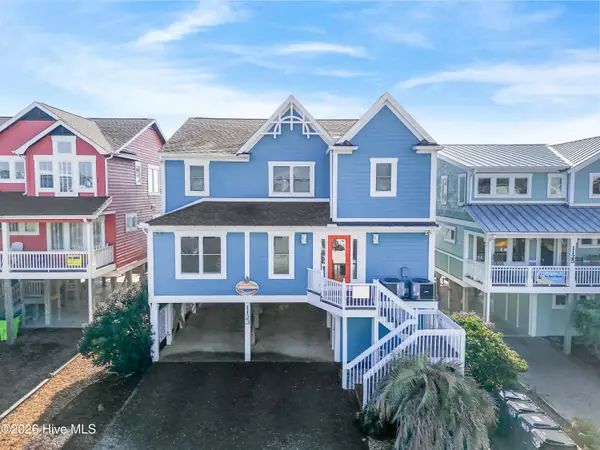 $2,750,000Active7 beds 6 baths3,606 sq. ft.
$2,750,000Active7 beds 6 baths3,606 sq. ft.1123 Ocean Boulevard W, Holden Beach, NC 28462
MLS# 100548422Listed by: COASTAL DEVELOPMENT & REALTY - New
 $175,900Active3 beds 2 baths1,064 sq. ft.
$175,900Active3 beds 2 baths1,064 sq. ft.2188 Fay Circle Sw, Supply, NC 28462
MLS# 100548374Listed by: PROACTIVE REAL ESTATE - New
 $75,000Active0.46 Acres
$75,000Active0.46 Acres595 Maritime Way Sw, Supply, NC 28462
MLS# 100548259Listed by: PROACTIVE REAL ESTATE - New
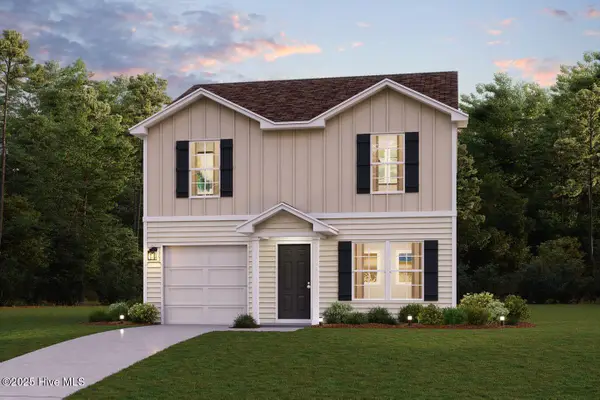 $231,990Active3 beds 3 baths1,404 sq. ft.
$231,990Active3 beds 3 baths1,404 sq. ft.338 Bragg Road Sw, Supply, NC 28462
MLS# 100548039Listed by: WJH BROKERAGE NC LLC - New
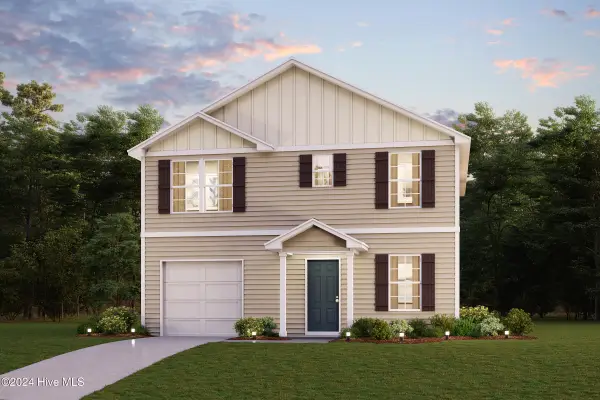 $256,990Active4 beds 3 baths1,765 sq. ft.
$256,990Active4 beds 3 baths1,765 sq. ft.334 Bragg Road Sw, Supply, NC 28462
MLS# 100548045Listed by: WJH BROKERAGE NC LLC - New
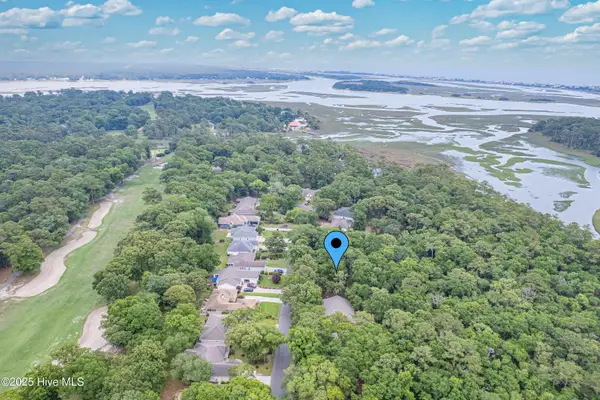 $48,900Active0.2 Acres
$48,900Active0.2 Acres3197 Marsh View Drive Sw, Supply, NC 28462
MLS# 100548101Listed by: PROACTIVE REAL ESTATE - New
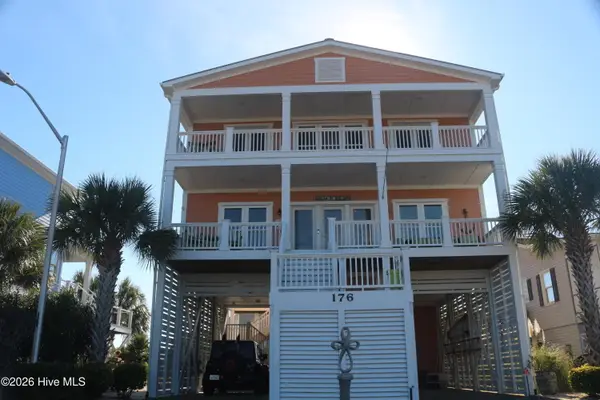 $1,375,000Active3 beds 3 baths2,100 sq. ft.
$1,375,000Active3 beds 3 baths2,100 sq. ft.176 Greensboro Street, Holden Beach, NC 28462
MLS# 100547870Listed by: PROACTIVE REAL ESTATE - New
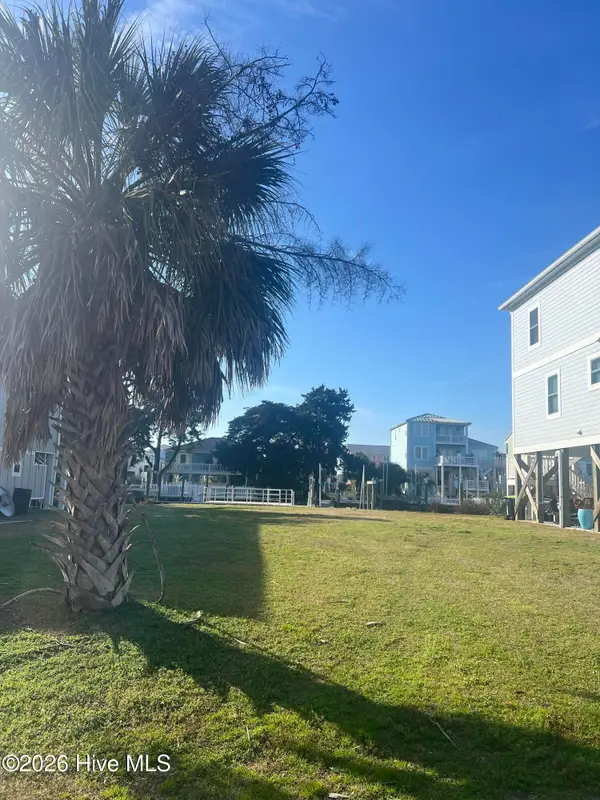 $540,000Active0.11 Acres
$540,000Active0.11 Acres141 Tuna Drive, Holden Beach, NC 28462
MLS# 100547792Listed by: COASTAL DEVELOPMENT & REALTY
