2031 Bluefin Terrace Sw, Supply, NC 28462
Local realty services provided by:ERA Strother Real Estate
2031 Bluefin Terrace Sw,Supply, NC 28462
$659,000
- 3 Beds
- 4 Baths
- 2,543 sq. ft.
- Single family
- Active
Listed by: jeff lesley
Office: century 21 vanguard
MLS#:100532688
Source:NC_CCAR
Price summary
- Price:$659,000
- Price per sq. ft.:$259.14
About this home
Built by renowned local builder Airlie Homes this new construction residence sits on a .57-acre lot in the gated, waterfront community of Oyster Harbour. Delivering 2,543 sq ft, 3 bedrooms, a bonus room, & 3.5 bathrooms, this home is designed for both everyday ease and memorable entertaining. Premium finishes set the tone-gorgeous oak hardwood floors, crown molding, wainscoting, & custom built-ins-introduced by double doors leading into an airy main living area with coffered ceilings, exposed wood beams, & a gas fireplace with a striking vertical tongue & groove surround. The impressive kitchen features an 8-burner 36'' range beneath a custom hood, quartz countertops, designer tile backsplash, shaker cabinetry, a generous island, a sunny breakfast nook, & a walk-in pantry. A nearby formal dining room with a tray ceiling & wainscoting elevates weeknights and anchors special occasions. The first-floor primary suite occupies its own wing with a tray ceiling, sitting room/office, walk-in closet with wood shelving, & a spa-like bath with dual vanities and a fully tiled walk-in shower. Two secondary bedrooms share a Jack-and-Jill bath, while upstairs a versatile bonus room with full bath doubles as a fourth bedroom, guest suite, or media room. Outdoor living extends to a covered back porch and tranquil yard, complemented by a 2-car garage, spacious laundry room, Trane HVAC, irrigation, & gutters. Life in Oyster Harbour means access to rich amenities: a boat ramp & day dock on the Intracoastal with covered seating, a fishing pier and kayak launch on the Shallotte River, & a clubhouse with fitness center. Residents also enjoy tennis and pickleball courts, a putting green, bocce, walking trails, picnic pavilion, & secure boat/RV storage-all set among coastal forests and scenic ponds. Don't miss this rare opportunity to own a stunning new home in a gated, amenity-rich setting.
Contact an agent
Home facts
- Year built:2025
- Listing ID #:100532688
- Added:140 day(s) ago
- Updated:February 13, 2026 at 11:20 AM
Rooms and interior
- Bedrooms:3
- Total bathrooms:4
- Full bathrooms:3
- Half bathrooms:1
- Living area:2,543 sq. ft.
Heating and cooling
- Cooling:Central Air, Heat Pump
- Heating:Electric, Forced Air, Heat Pump, Heating
Structure and exterior
- Roof:Architectural Shingle
- Year built:2025
- Building area:2,543 sq. ft.
- Lot area:0.57 Acres
Schools
- High school:West Brunswick
- Middle school:Cedar Grove
- Elementary school:Supply
Utilities
- Water:Water Connected
Finances and disclosures
- Price:$659,000
- Price per sq. ft.:$259.14
New listings near 2031 Bluefin Terrace Sw
- New
 $385,000Active3 beds 3 baths1,519 sq. ft.
$385,000Active3 beds 3 baths1,519 sq. ft.1178 Cyprus Street Sw, Supply, NC 28452
MLS# 10145823Listed by: AIMEE ANDERSON & ASSOCIATES - New
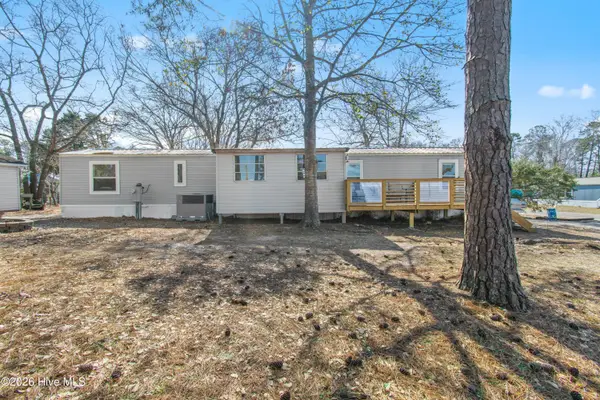 $115,000Active2 beds 2 baths893 sq. ft.
$115,000Active2 beds 2 baths893 sq. ft.2004 Gum Street Sw, Supply, NC 28462
MLS# 100553824Listed by: REALTY ONE GROUP DOCKSIDE NORTH - New
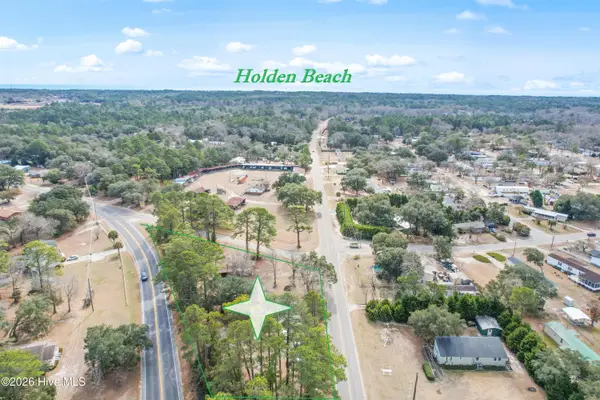 $325,000Active2 beds 1 baths728 sq. ft.
$325,000Active2 beds 1 baths728 sq. ft.1933 Holden Beach Road Sw, Supply, NC 28462
MLS# 100553735Listed by: SALT AIR REALTY LLC - New
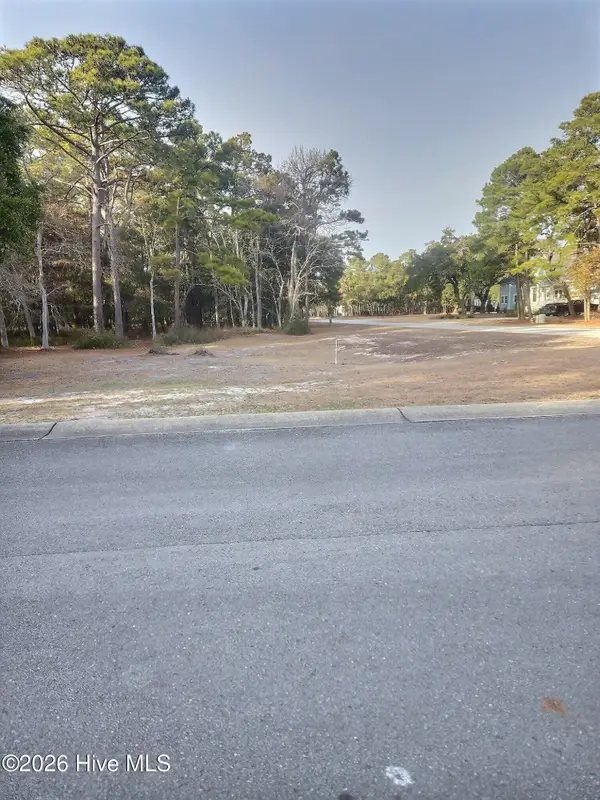 $79,900Active0.53 Acres
$79,900Active0.53 Acres726 Beaufain Street Sw, Supply, NC 28462
MLS# 100553756Listed by: REALTY ONE GROUP DOCKSIDE NORTH - New
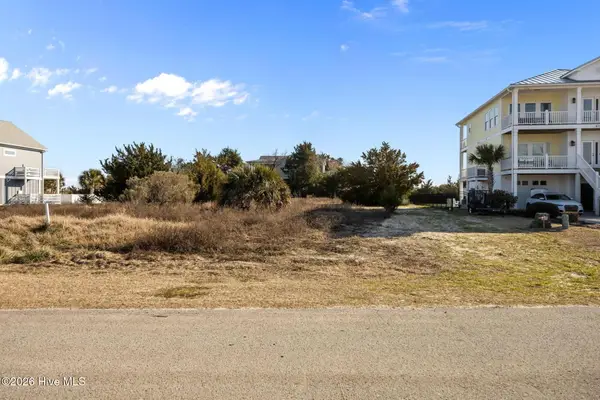 $449,000Active0.26 Acres
$449,000Active0.26 Acres869 Heron Landing Wynd, Holden Beach, NC 28462
MLS# 100553415Listed by: COLDWELL BANKER SLOANE REALTY OIB - New
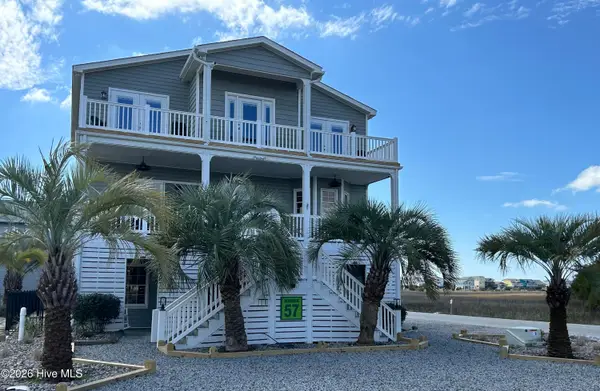 $1,675,000Active4 beds 5 baths2,360 sq. ft.
$1,675,000Active4 beds 5 baths2,360 sq. ft.146 Greensboro Street, Supply, NC 28462
MLS# 100553308Listed by: BEYCOME BROKERAGE REALTY LLC 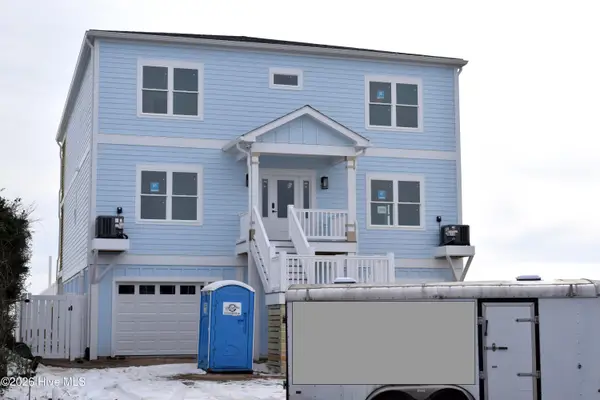 $2,433,500Pending6 beds 7 baths3,496 sq. ft.
$2,433,500Pending6 beds 7 baths3,496 sq. ft.239 Ocean Boulevard W, Holden Beach, NC 28462
MLS# 100553119Listed by: RE/MAX AT THE BEACH / HOLDEN BEACH- New
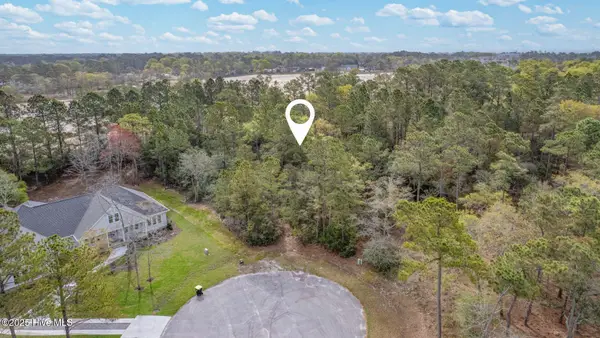 $65,000Active0.78 Acres
$65,000Active0.78 Acres3410 Portside Drive Sw, Supply, NC 28462
MLS# 100553123Listed by: PROACTIVE REAL ESTATE - New
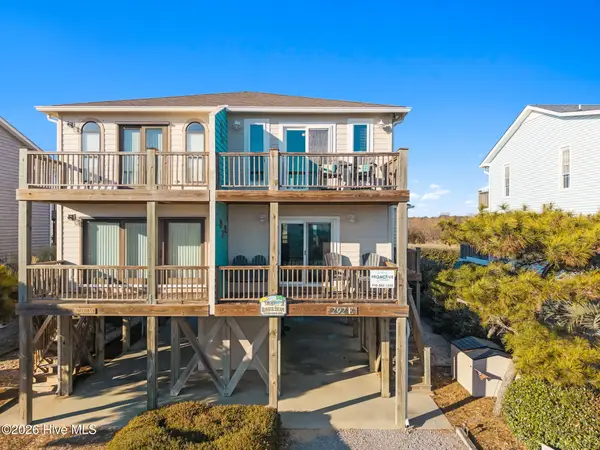 $599,000Active3 beds 2 baths1,472 sq. ft.
$599,000Active3 beds 2 baths1,472 sq. ft.292 Brunswick Avenue W # B, Holden Beach, NC 28462
MLS# 100553073Listed by: PROACTIVE REAL ESTATE 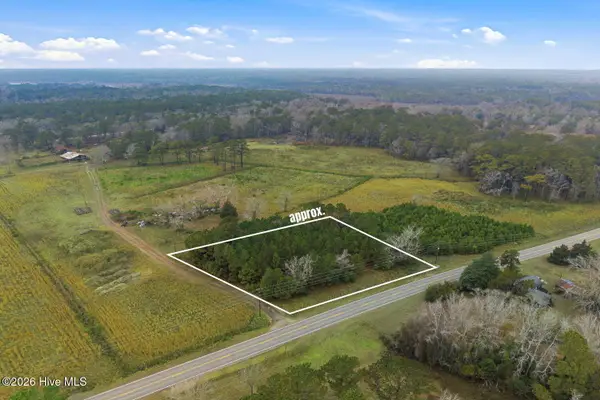 $75,000Pending0.9 Acres
$75,000Pending0.9 Acres2289 Oxpen Road Sw, Supply, NC 28462
MLS# 100553081Listed by: CENTURY 21 COLLECTIVE

