2163 Boones Neck Road Sw, Supply, NC 28462
Local realty services provided by:ERA Strother Real Estate
2163 Boones Neck Road Sw,Supply, NC 28462
$449,000
- 4 Beds
- 3 Baths
- 2,630 sq. ft.
- Single family
- Pending
Listed by: jennifer b anderson
Office: proactive real estate
MLS#:100523240
Source:NC_CCAR
Price summary
- Price:$449,000
- Price per sq. ft.:$170.72
About this home
Discover the charm of this classic brick ranch, perfectly situated on a spacious .83 acre lot with no POA restrictions—giving you the freedom to truly make it your own and the ability to park your boat or RV! Located just minutes from the sandy shores of Holden Beach, this property offers the ideal blend of privacy and convenience. The possibilities are endless here - with an expansive front yard, plenty of generous sized rooms inside and a deck overlooking the backyard, there's plenty of room to entertain here. Just inside, you'll find a spacious living area with large picture windows allowing natural light to stream in and fill the room. From there, the space opens to a formal dining area that seamlessly connects to the kitchen. Offering generous storage and a view of the back deck and expansive yard, the kitchen is both functional and inviting. The area beside the kitchen currently serves as dining space but this home offers options and flexibility with the layout to suit your needs. A primary suite addition offers privacy from the rest of the home and includes an oversized bedroom, two walk in closets and bath with dual vanities. On the opposite side of the house, you'll find three additional bedrooms—one with its own ensuite bath—plus a hallway bathroom with dual vanities and a dedicated office or study. The office also features a private entrance, perfect for those who work from home and value a separate, convenient entry. The laundry room is located off of the garage (with separate storage area/workshop) and includes cabinetry storage as well as a utility sink. Offering a fenced backyard, a convenient storage shed, and plenty of outdoor space for gatherings or play, this home is ideal for enjoying life near the beach.
Contact an agent
Home facts
- Year built:1981
- Listing ID #:100523240
- Added:155 day(s) ago
- Updated:January 08, 2026 at 08:46 AM
Rooms and interior
- Bedrooms:4
- Total bathrooms:3
- Full bathrooms:3
- Living area:2,630 sq. ft.
Heating and cooling
- Cooling:Heat Pump
- Heating:Heat Pump, Heating, Propane, Wall Furnace
Structure and exterior
- Roof:Shingle
- Year built:1981
- Building area:2,630 sq. ft.
- Lot area:0.82 Acres
Schools
- High school:West Brunswick
- Middle school:Cedar Grove
- Elementary school:Virginia Williamson
Utilities
- Water:Water Connected
Finances and disclosures
- Price:$449,000
- Price per sq. ft.:$170.72
New listings near 2163 Boones Neck Road Sw
- New
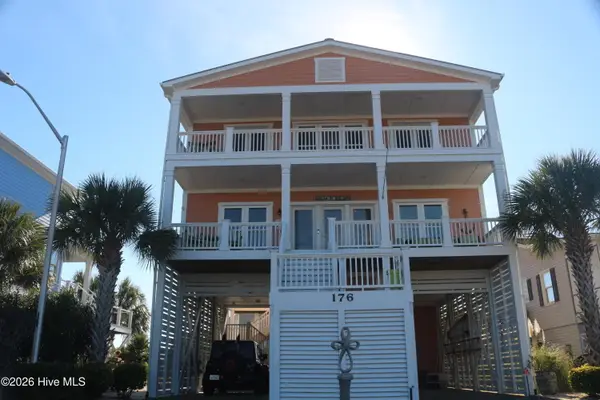 $1,375,000Active3 beds 3 baths2,100 sq. ft.
$1,375,000Active3 beds 3 baths2,100 sq. ft.176 Greensboro Street, Holden Beach, NC 28462
MLS# 100547870Listed by: PROACTIVE REAL ESTATE - New
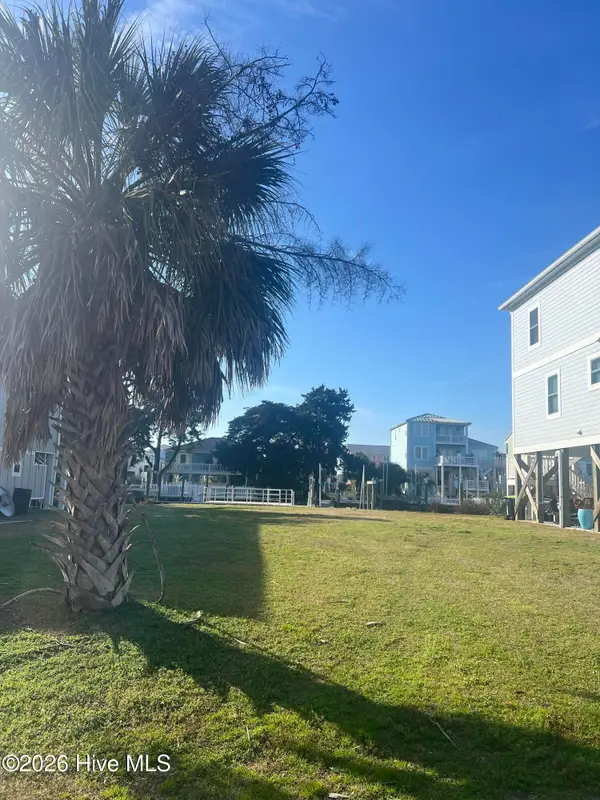 $540,000Active0.11 Acres
$540,000Active0.11 Acres141 Tuna Drive, Holden Beach, NC 28462
MLS# 100547792Listed by: COASTAL DEVELOPMENT & REALTY - New
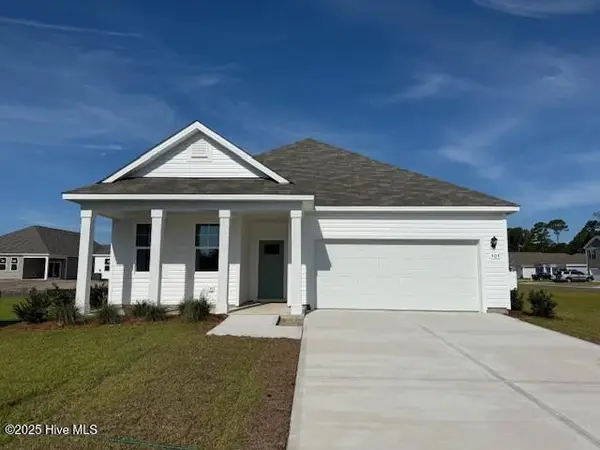 $332,190Active3 beds 2 baths1,618 sq. ft.
$332,190Active3 beds 2 baths1,618 sq. ft.1047 Stanbury Bluff Road Sw, Supply, NC 28462
MLS# 100547648Listed by: D R HORTON, INC. - New
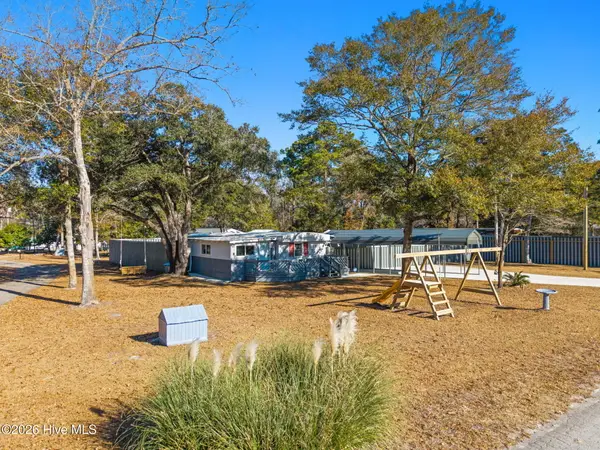 $214,900Active2 beds 2 baths1,478 sq. ft.
$214,900Active2 beds 2 baths1,478 sq. ft.182 Lake Drive Sw, Supply, NC 28462
MLS# 100547685Listed by: CAROLINA GULF COAST PROPERTIES 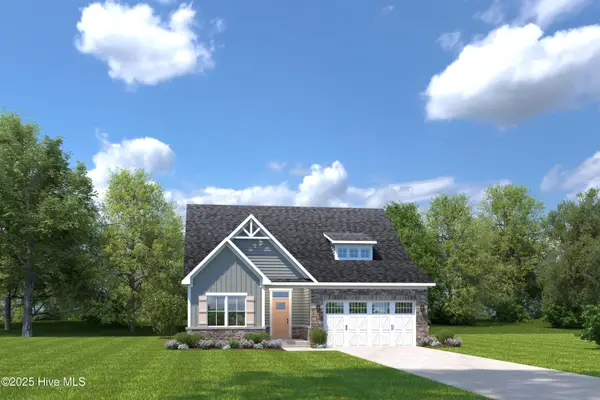 $472,760Pending3 beds 2 baths1,601 sq. ft.
$472,760Pending3 beds 2 baths1,601 sq. ft.1260 Black Wolf Run, Sunset Beach, NC 28468
MLS# 100547633Listed by: NEXTHOME CAPE FEAR- New
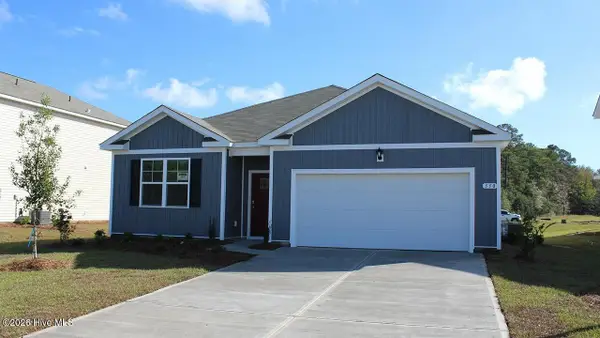 $335,190Active4 beds 2 baths1,774 sq. ft.
$335,190Active4 beds 2 baths1,774 sq. ft.1027 Stanbury Bluff Road Sw #Lot 87-Cali C, Supply, NC 28462
MLS# 100547631Listed by: D R HORTON, INC. - New
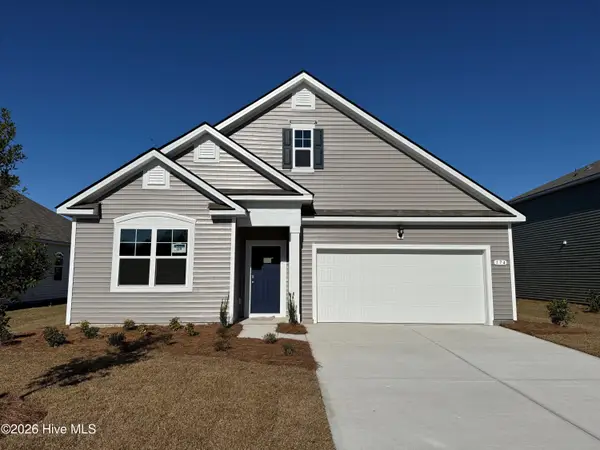 $389,205Active4 beds 3 baths2,671 sq. ft.
$389,205Active4 beds 3 baths2,671 sq. ft.1036 Stanbury Bluff Road Sw, Supply, NC 28462
MLS# 100547642Listed by: D R HORTON, INC. - New
 $1,450,000Active5 beds 3 baths1,900 sq. ft.
$1,450,000Active5 beds 3 baths1,900 sq. ft.550 Ocean Boulevard W, Holden Beach, NC 28462
MLS# 100547553Listed by: PROACTIVE REAL ESTATE - New
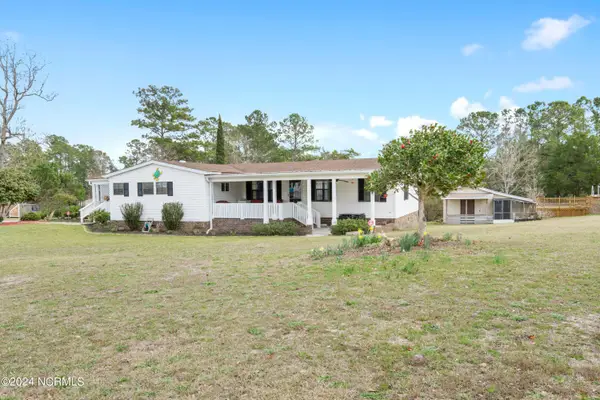 $265,000Active3 beds 2 baths2,060 sq. ft.
$265,000Active3 beds 2 baths2,060 sq. ft.178 Chestnut Drive Sw, Supply, NC 28462
MLS# 100547405Listed by: PROACTIVE REAL ESTATE - New
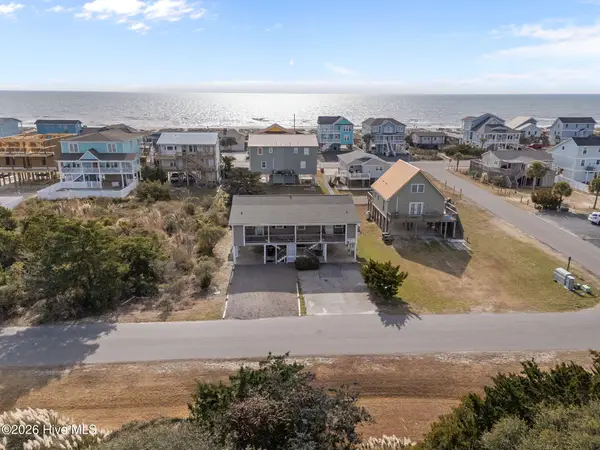 $395,000Active2 beds 1 baths701 sq. ft.
$395,000Active2 beds 1 baths701 sq. ft.347 Brunswick Avenue W # 2, Holden Beach, NC 28462
MLS# 100547395Listed by: FATHOM REALTY NC LLC
