2900 E Lakeview Drive Sw, Supply, NC 28462
Local realty services provided by:ERA Strother Real Estate
2900 E Lakeview Drive Sw,Supply, NC 28462
$459,000
- 3 Beds
- 2 Baths
- 1,774 sq. ft.
- Single family
- Active
Listed by: michele klock, ansley c rogers
Office: proactive real estate
MLS#:100534396
Source:NC_CCAR
Price summary
- Price:$459,000
- Price per sq. ft.:$281.25
About this home
Welcome to this charming coastal 3 bedroom, 2 bath residence in one of Brunswick County's premier waterfront golf communities. Less than 4 miles from Holden Beach Island. Set on two combined lots with only one HOA due, this property offers an unmatched blend of privacy, value, and lifestyle. The thoughtfully designed split floor plan keeps everything on one level with the exception of the bonus room over the garage, perfect for a home office, media room, or guest retreat. The living room boasts tall vaulted ceilings, flowing seamlessly into the breakfast area and kitchen with countertop seating. Formal dining which would also make a great office or hobby area. The primary suite offers dual sinks, a walk-in shower, relaxing bathtub & deep storage closet. A hall laundry closet adds everyday convenience right where you need it. A delightful sunroom brings the outdoors in. Step outside to the patio with pergola, surrounded by lush, meticulously landscaped gardens bursting with colorful blooms year-round, along with apple and pear trees for your own backyard harvest. Truly a gardener's dream! The oversized garage with workbench provides excellent storage and workspace, while the location on a quiet cul-de-sac street ensures peace and privacy. This golf cart and dog-friendly neighborhood offers resort-style amenities: a sparkling waterfront pool, tennis, pickleball, bocce ball, cornhole, basketball, fitness center, banquet facilities, pro shop, and even a restaurant/bar with a patio and incredible water views. The community also hosts a wide variety of social clubs, activities, and special events from fitness and hobby groups to festive traditions like the annual Christmas mailbox decorating contest. Ideally located just 35 miles from North Myrtle Beach and 40 miles from Wilmington, you'll be close to shopping, dining, and fresh seafood markets. Spend your free time beach-hopping to Oak Island, Ocean Isle Beach, and Sunset Beach. A rare opportunity to own a radiant coast
Contact an agent
Home facts
- Year built:2005
- Listing ID #:100534396
- Added:97 day(s) ago
- Updated:January 10, 2026 at 11:21 AM
Rooms and interior
- Bedrooms:3
- Total bathrooms:2
- Full bathrooms:2
- Living area:1,774 sq. ft.
Heating and cooling
- Cooling:Heat Pump
- Heating:Electric, Heat Pump, Heating
Structure and exterior
- Roof:Architectural Shingle
- Year built:2005
- Building area:1,774 sq. ft.
- Lot area:0.53 Acres
Schools
- High school:West Brunswick
- Middle school:Cedar Grove
- Elementary school:Virginia Williamson
Utilities
- Water:County Water, Water Connected
Finances and disclosures
- Price:$459,000
- Price per sq. ft.:$281.25
New listings near 2900 E Lakeview Drive Sw
- New
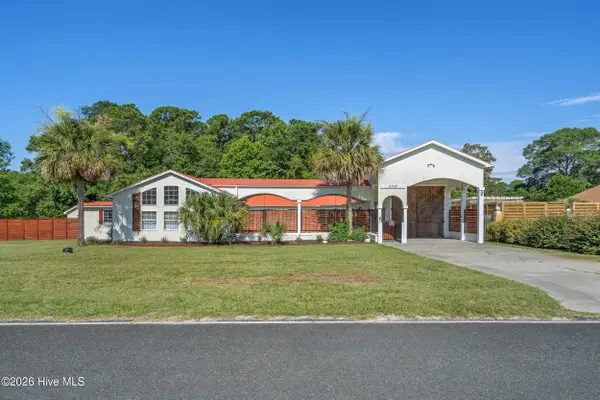 $500,000Active2 beds 2 baths1,845 sq. ft.
$500,000Active2 beds 2 baths1,845 sq. ft.2769 Craven Street Sw, Supply, NC 28462
MLS# 100548426Listed by: COLDWELL BANKER SEA COAST ADVANTAGE - New
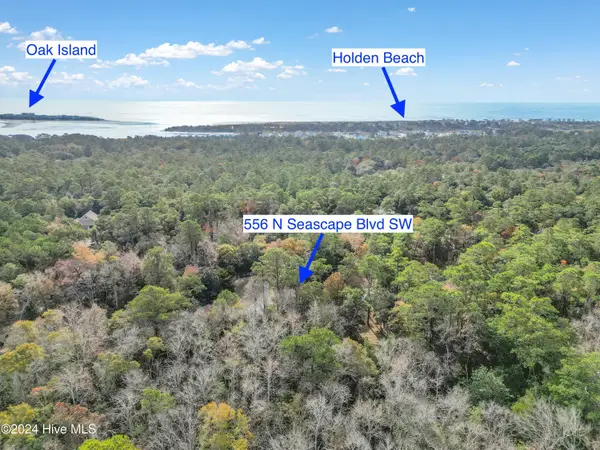 $47,000Active0.45 Acres
$47,000Active0.45 Acres556 N Seascape Boulevard Sw, Supply, NC 28462
MLS# 100548442Listed by: PROACTIVE REAL ESTATE - New
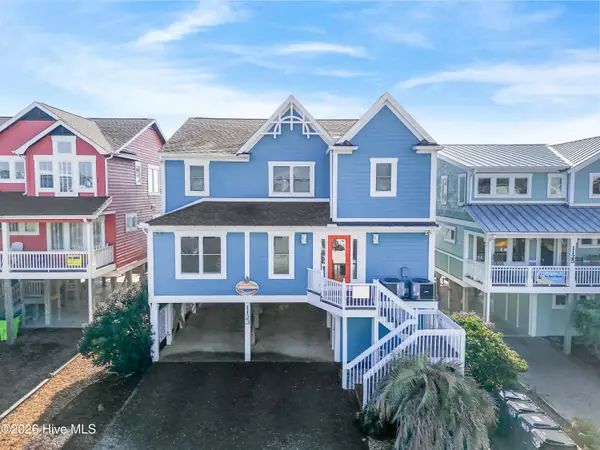 $2,750,000Active7 beds 6 baths3,606 sq. ft.
$2,750,000Active7 beds 6 baths3,606 sq. ft.1123 Ocean Boulevard W, Holden Beach, NC 28462
MLS# 100548422Listed by: COASTAL DEVELOPMENT & REALTY - New
 $175,900Active3 beds 2 baths1,064 sq. ft.
$175,900Active3 beds 2 baths1,064 sq. ft.2188 Fay Circle Sw, Supply, NC 28462
MLS# 100548374Listed by: PROACTIVE REAL ESTATE - New
 $75,000Active0.46 Acres
$75,000Active0.46 Acres595 Maritime Way Sw, Supply, NC 28462
MLS# 100548259Listed by: PROACTIVE REAL ESTATE - New
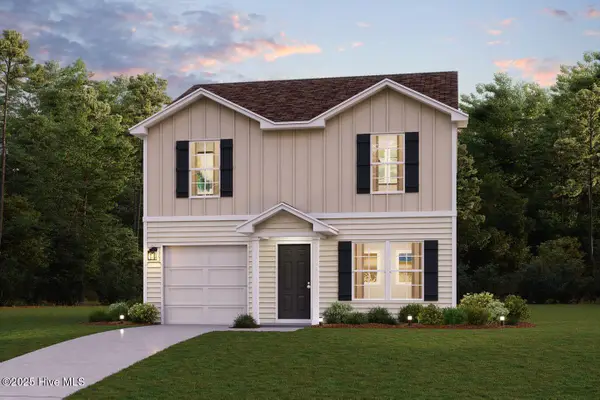 $231,990Active3 beds 3 baths1,404 sq. ft.
$231,990Active3 beds 3 baths1,404 sq. ft.338 Bragg Road Sw, Supply, NC 28462
MLS# 100548039Listed by: WJH BROKERAGE NC LLC - New
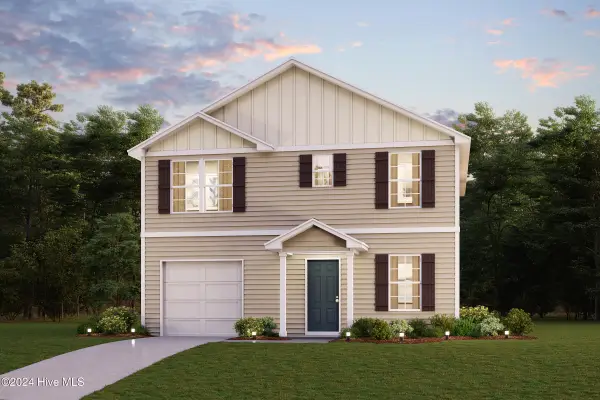 $256,990Active4 beds 3 baths1,765 sq. ft.
$256,990Active4 beds 3 baths1,765 sq. ft.334 Bragg Road Sw, Supply, NC 28462
MLS# 100548045Listed by: WJH BROKERAGE NC LLC - New
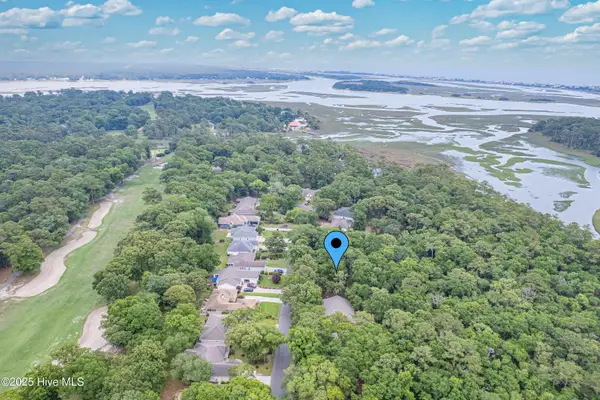 $48,900Active0.2 Acres
$48,900Active0.2 Acres3197 Marsh View Drive Sw, Supply, NC 28462
MLS# 100548101Listed by: PROACTIVE REAL ESTATE - New
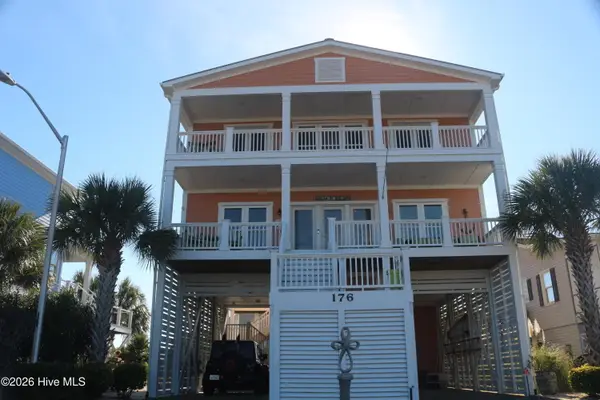 $1,375,000Active3 beds 3 baths2,100 sq. ft.
$1,375,000Active3 beds 3 baths2,100 sq. ft.176 Greensboro Street, Holden Beach, NC 28462
MLS# 100547870Listed by: PROACTIVE REAL ESTATE - New
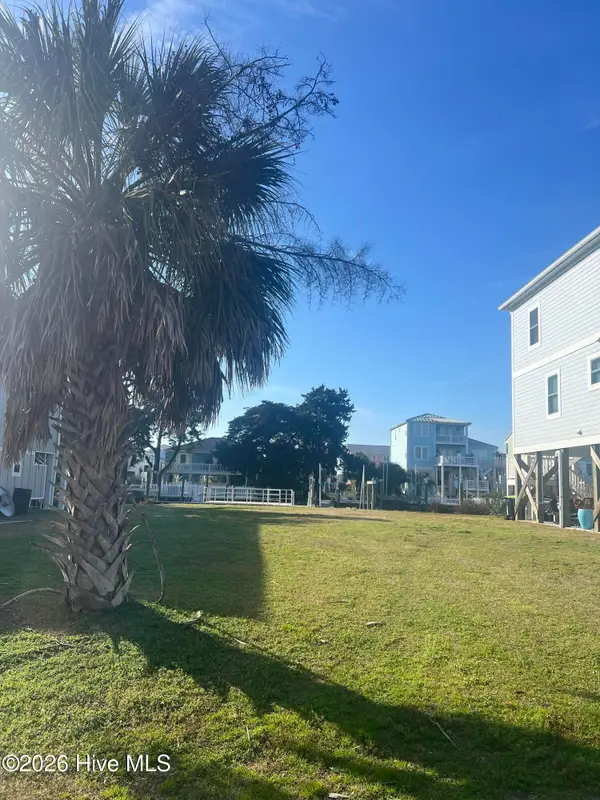 $540,000Active0.11 Acres
$540,000Active0.11 Acres141 Tuna Drive, Holden Beach, NC 28462
MLS# 100547792Listed by: COASTAL DEVELOPMENT & REALTY
