2970 Golf Lake Drive Sw, Supply, NC 28462
Local realty services provided by:ERA Strother Real Estate
2970 Golf Lake Drive Sw,Supply, NC 28462
$784,155
- 3 Beds
- 3 Baths
- 2,571 sq. ft.
- Single family
- Active
Listed by: laney h pierce
Office: coldwell banker sea coast advantage
MLS#:100537581
Source:NC_CCAR
Price summary
- Price:$784,155
- Price per sq. ft.:$305
About this home
Charming Craftsman coming soon to Lockwood Folly! Nestled on a private cul-de-sac, this stunning Craftsman-style home, currently under construction, will offer breathtaking views of the 18-hole Willard Byrd golf course and tranquil pond. With 3 beds, 2.5 baths, office, bonus room and spacious 2-car sideload garage, the property will seamlessly blend modern elegance with everyday comfort. Handsome french doors open to the exquisite details planned the home, including board & batten accents, large crown molding, exposed wood beams and a grand fireplace with stone hearth and wood mantle. The heart of the home—a beautifully appointed kitchen—will boast quartz countertops, white farmhouse sink, and stylish tile backsplash. A stainless vent hood and a pantry will add both practicality and flair. The thoughtful split floor plan ensures privacy, with guest bedrooms conveniently located near two baths, each complemented by walk-in closets. Retreat to the serene master suite, where a tray ceiling creates an airy ambiance, and his and her walk-in closets provide ample storage. The luxurious master bath will feature a tile shower, relaxing soaking tub, and dual vanities that elevate your daily routine. An additional office space on the first floor caters to your work-from-home needs, while the oversized bonus room upstairs provides endless possibilities, complete with walk-in attic access. Outdoor living is equally inviting, as you unwind in the screened-in porch, soaking in the sights and sounds of your peaceful surroundings. The exterior showcases neutral sandy-toned Hardie plank siding with striking brick accents and black windows. And community truly makes a house a home, Lockwood Folly is an established neighborhood with amenities galore including pool, clubhouse, pickleball, tennis boat dock and boat ramp. This beautiful home in a stunning waterfront, golf community is estimated to be completed mid December.
Contact an agent
Home facts
- Year built:2025
- Listing ID #:100537581
- Added:112 day(s) ago
- Updated:February 11, 2026 at 11:22 AM
Rooms and interior
- Bedrooms:3
- Total bathrooms:3
- Full bathrooms:2
- Half bathrooms:1
- Living area:2,571 sq. ft.
Heating and cooling
- Cooling:Central Air
- Heating:Electric, Heat Pump, Heating
Structure and exterior
- Roof:Architectural Shingle
- Year built:2025
- Building area:2,571 sq. ft.
- Lot area:0.47 Acres
Schools
- High school:West Brunswick
- Middle school:Cedar Grove
- Elementary school:Virginia Williamson
Finances and disclosures
- Price:$784,155
- Price per sq. ft.:$305
New listings near 2970 Golf Lake Drive Sw
- New
 $385,000Active3 beds 3 baths1,519 sq. ft.
$385,000Active3 beds 3 baths1,519 sq. ft.1178 Cyprus Street Sw, Supply, NC 28452
MLS# 10145823Listed by: AIMEE ANDERSON & ASSOCIATES - New
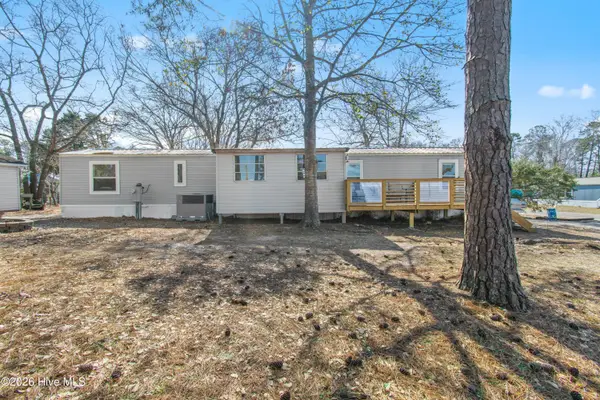 $115,000Active2 beds 2 baths893 sq. ft.
$115,000Active2 beds 2 baths893 sq. ft.2004 Gum Street Sw, Supply, NC 28462
MLS# 100553824Listed by: REALTY ONE GROUP DOCKSIDE NORTH - New
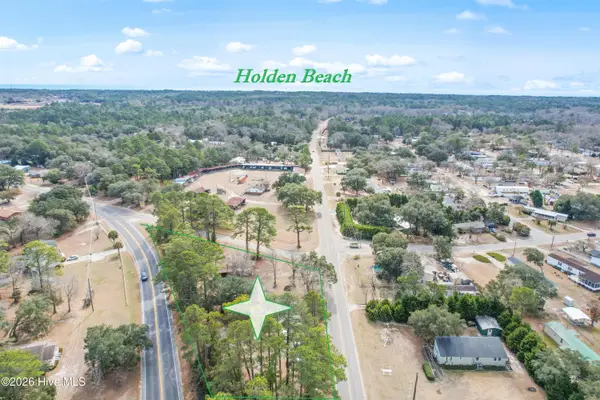 $325,000Active2 beds 1 baths728 sq. ft.
$325,000Active2 beds 1 baths728 sq. ft.1933 Holden Beach Road Sw, Supply, NC 28462
MLS# 100553735Listed by: SALT AIR REALTY LLC - New
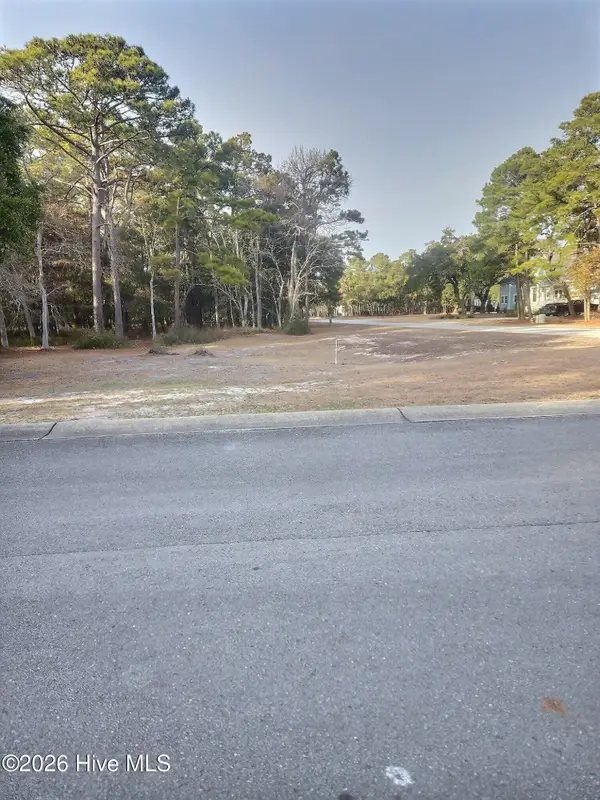 $79,900Active0.53 Acres
$79,900Active0.53 Acres726 Beaufain Street Sw, Supply, NC 28462
MLS# 100553756Listed by: REALTY ONE GROUP DOCKSIDE NORTH - New
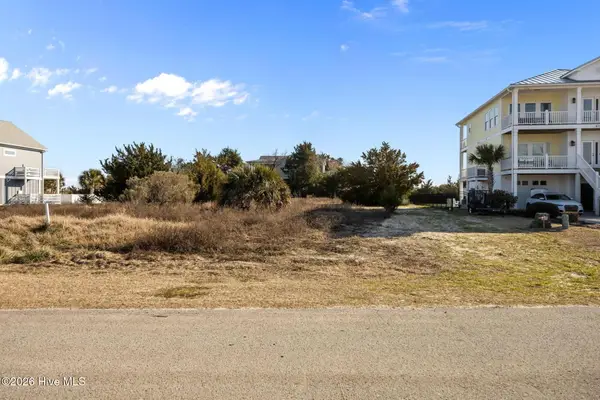 $449,000Active0.26 Acres
$449,000Active0.26 Acres869 Heron Landing Wynd, Holden Beach, NC 28462
MLS# 100553415Listed by: COLDWELL BANKER SLOANE REALTY OIB - New
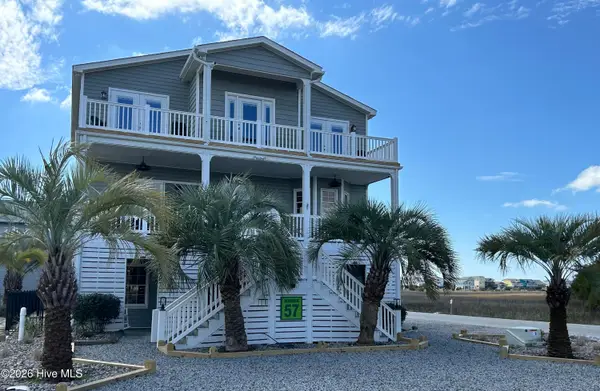 $1,675,000Active4 beds 5 baths2,360 sq. ft.
$1,675,000Active4 beds 5 baths2,360 sq. ft.146 Greensboro Street, Supply, NC 28462
MLS# 100553308Listed by: BEYCOME BROKERAGE REALTY LLC 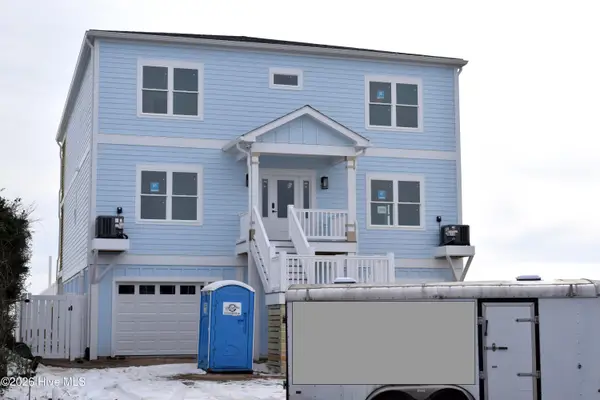 $2,433,500Pending6 beds 7 baths3,496 sq. ft.
$2,433,500Pending6 beds 7 baths3,496 sq. ft.239 Ocean Boulevard W, Holden Beach, NC 28462
MLS# 100553119Listed by: RE/MAX AT THE BEACH / HOLDEN BEACH- New
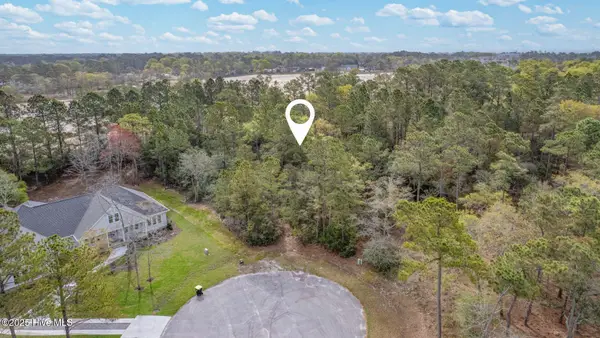 $65,000Active0.78 Acres
$65,000Active0.78 Acres3410 Portside Drive Sw, Supply, NC 28462
MLS# 100553123Listed by: PROACTIVE REAL ESTATE - New
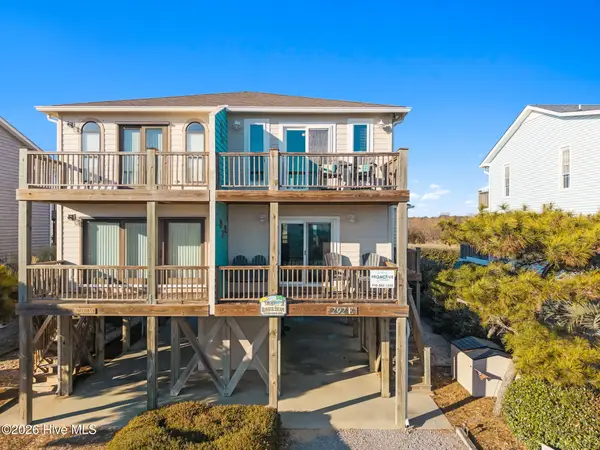 $599,000Active3 beds 2 baths1,472 sq. ft.
$599,000Active3 beds 2 baths1,472 sq. ft.292 Brunswick Avenue W # B, Holden Beach, NC 28462
MLS# 100553073Listed by: PROACTIVE REAL ESTATE 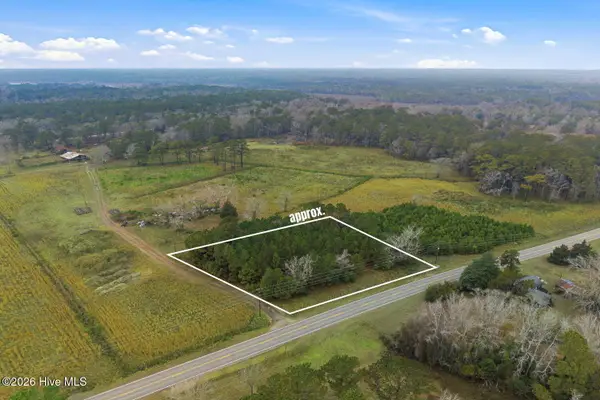 $75,000Pending0.9 Acres
$75,000Pending0.9 Acres2289 Oxpen Road Sw, Supply, NC 28462
MLS# 100553081Listed by: CENTURY 21 COLLECTIVE

