3363 Portside Drive Sw, Supply, NC 28462
Local realty services provided by:ERA Strother Real Estate
3363 Portside Drive Sw,Supply, NC 28462
$879,060
- 3 Beds
- 4 Baths
- 2,990 sq. ft.
- Single family
- Active
Listed by: carey l mcclure
Office: coldwell banker sea coast advantage
MLS#:100540684
Source:NC_CCAR
Price summary
- Price:$879,060
- Price per sq. ft.:$294
About this home
Welcome home to Oyster Harbour! This new construction build will be a beautiful 3 bedroom, 3.5 bath home that offers the perfect blend of comfort and coastal charm. Relax on the covered front with a view of the Shallotte River. Enjoy the spacious open floor plan inside, featuring a bright kitchen with a large island, pantry and breakfast area that flows easily into the living space. The primary suite is a peaceful retreat with a walk-in closet and private ensuite bath. You'll also love the dedicated office, large bonus room for entertaining and plenty of storage throughout. With a front facing garage and all of the wonderful amenities of Oyster Harbour, including pickleball courts, a pool, clubhouse, boat storage and a ramp into the ICW, this home will be perfect for enjoying coastal living at its best! Just minutes from area beaches, shopping, golf and more.
Contact an agent
Home facts
- Year built:2026
- Listing ID #:100540684
- Added:48 day(s) ago
- Updated:December 30, 2025 at 11:12 AM
Rooms and interior
- Bedrooms:3
- Total bathrooms:4
- Full bathrooms:3
- Half bathrooms:1
- Living area:2,990 sq. ft.
Heating and cooling
- Cooling:Heat Pump
- Heating:Electric, Heat Pump, Heating
Structure and exterior
- Roof:Architectural Shingle
- Year built:2026
- Building area:2,990 sq. ft.
- Lot area:0.44 Acres
Schools
- High school:West Brunswick
- Middle school:Cedar Grove
- Elementary school:Supply
Utilities
- Water:Water Connected
Finances and disclosures
- Price:$879,060
- Price per sq. ft.:$294
New listings near 3363 Portside Drive Sw
- New
 $145,000Active3 beds 1 baths733 sq. ft.
$145,000Active3 beds 1 baths733 sq. ft.2202 SW Azalea Drive Sw, Supply, NC 28462
MLS# 100546762Listed by: LOCAL TO COASTAL REALTY, INC - New
 $316,670Active3 beds 3 baths1,889 sq. ft.
$316,670Active3 beds 3 baths1,889 sq. ft.218 Keira Lane Nw, Supply, NC 28462
MLS# 100546731Listed by: DREAM FINDERS REALTY LLC - New
 $649,900Active3 beds 3 baths2,208 sq. ft.
$649,900Active3 beds 3 baths2,208 sq. ft.1856 Russell Hewett Road Sw, Supply, NC 28462
MLS# 100546687Listed by: PROACTIVE REAL ESTATE - New
 $166,400Active3 beds 2 baths1,056 sq. ft.
$166,400Active3 beds 2 baths1,056 sq. ft.2426 Red Snapper Street Sw, Supply, NC 28462
MLS# 100546614Listed by: SALT AIR REALTY LLC - New
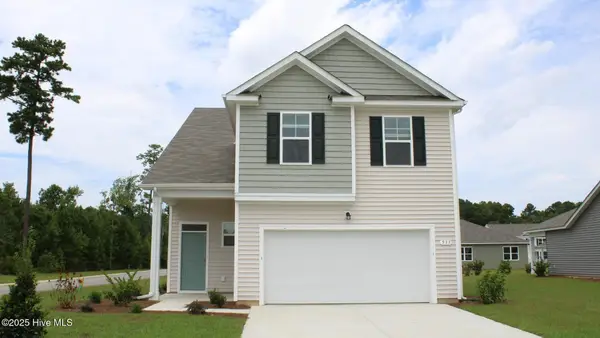 $379,690Active5 beds 4 baths2,594 sq. ft.
$379,690Active5 beds 4 baths2,594 sq. ft.1024 Stanbury Bluff Road Sw #Lot 48- Wren B, Supply, NC 28462
MLS# 100546484Listed by: D R HORTON, INC. - New
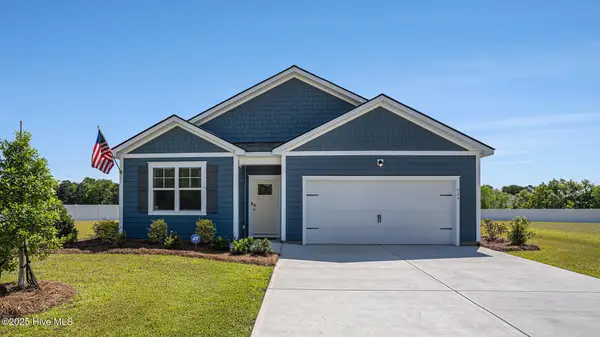 $334,190Active4 beds 2 baths1,774 sq. ft.
$334,190Active4 beds 2 baths1,774 sq. ft.1039 Stanbury Bluff Road Sw, Supply, NC 28462
MLS# 100546496Listed by: D R HORTON, INC. - New
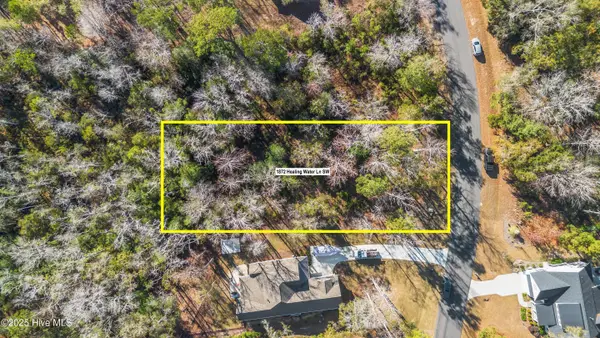 $105,500Active0.92 Acres
$105,500Active0.92 Acres1872 Healing Water Lane Sw, Supply, NC 28462
MLS# 100546445Listed by: COLDWELL BANKER SEA COAST ADVANTAGE - New
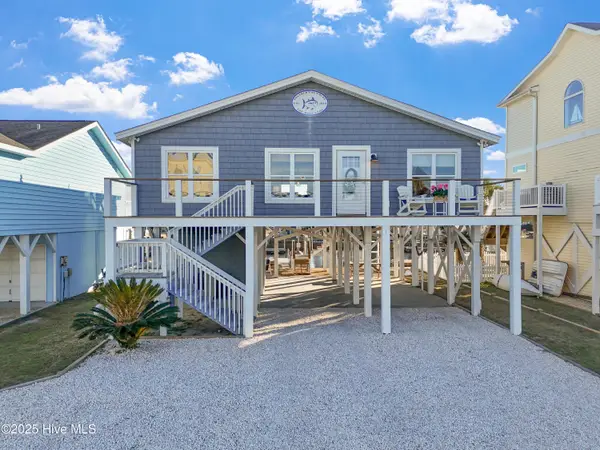 $928,000Active4 beds 2 baths1,430 sq. ft.
$928,000Active4 beds 2 baths1,430 sq. ft.122 Sanford Street, Holden Beach, NC 28462
MLS# 100546452Listed by: PROACTIVE REAL ESTATE - New
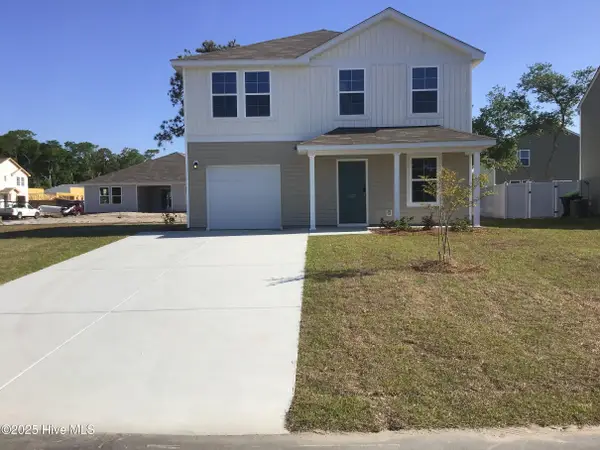 $252,990Active4 beds 3 baths1,765 sq. ft.
$252,990Active4 beds 3 baths1,765 sq. ft.346 Bragg Road Sw, Supply, NC 28462
MLS# 100546393Listed by: WJH BROKERAGE NC LLC - New
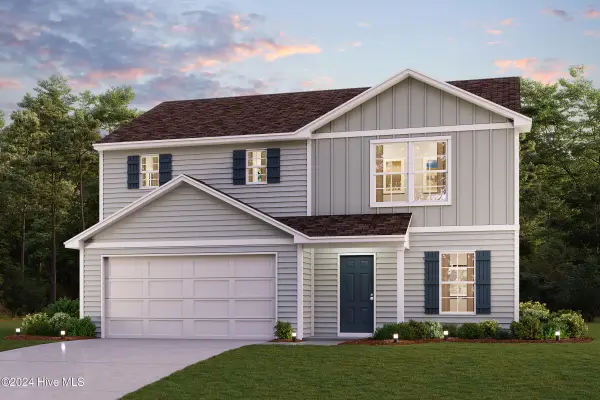 $271,990Active4 beds 3 baths1,774 sq. ft.
$271,990Active4 beds 3 baths1,774 sq. ft.342 Bragg Road Sw, Supply, NC 28462
MLS# 100546394Listed by: WJH BROKERAGE NC LLC
