440 Stone Chimney Road Sw, Supply, NC 28462
Local realty services provided by:ERA Strother Real Estate
Listed by: andrew d peterson, carolina coastal group
Office: northrop realty
MLS#:100522935
Source:NC_CCAR
Price summary
- Price:$240,000
- Price per sq. ft.:$162.93
About this home
Welcome to 440 Stone Chimney Road! This well-maintained double wide offers a comfortable open layout and stylish upgrades throughout. Inside, you'll find durable laminate flooring, spacious bedrooms, and a bright, flowing floor plan that seamlessly connects the kitchen, dining, and living areas. The kitchen is designed for both cooking and gathering, featuring a large island with bar seating, ample cabinet storage, and modern finishes. The home includes three generously sized bedrooms, with the primary suite providing a private retreat complete with a walk-in closet, en suite bathroom, soaking tub, and separate shower. Outside, the property has been refreshed with updated landscaping, a newly laid gravel driveway, and a spacious rear yard—perfect for entertaining, relaxing, or enjoying the outdoors. Additional note: There is also a well on the property; however, it has not been utilized or tested. Conveniently located, this property sits just 20 minutes from Oak Island and Southport, and less than 10 minutes to Shallotte—offering quick access to coastal beaches, shopping, and dining.
Contact an agent
Home facts
- Year built:2024
- Listing ID #:100522935
- Added:127 day(s) ago
- Updated:December 30, 2025 at 11:12 AM
Rooms and interior
- Bedrooms:3
- Total bathrooms:2
- Full bathrooms:2
- Living area:1,473 sq. ft.
Heating and cooling
- Cooling:Central Air
- Heating:Electric, Forced Air, Heating
Structure and exterior
- Roof:Shingle
- Year built:2024
- Building area:1,473 sq. ft.
- Lot area:0.49 Acres
Schools
- High school:West Brunswick
- Middle school:Cedar Grove
- Elementary school:Supply
Finances and disclosures
- Price:$240,000
- Price per sq. ft.:$162.93
New listings near 440 Stone Chimney Road Sw
- New
 $145,000Active3 beds 1 baths733 sq. ft.
$145,000Active3 beds 1 baths733 sq. ft.2202 SW Azalea Drive Sw, Supply, NC 28462
MLS# 100546762Listed by: LOCAL TO COASTAL REALTY, INC - New
 $316,670Active3 beds 3 baths1,889 sq. ft.
$316,670Active3 beds 3 baths1,889 sq. ft.218 Keira Lane Nw, Supply, NC 28462
MLS# 100546731Listed by: DREAM FINDERS REALTY LLC - New
 $649,900Active3 beds 3 baths2,208 sq. ft.
$649,900Active3 beds 3 baths2,208 sq. ft.1856 Russell Hewett Road Sw, Supply, NC 28462
MLS# 100546687Listed by: PROACTIVE REAL ESTATE - New
 $166,400Active3 beds 2 baths1,056 sq. ft.
$166,400Active3 beds 2 baths1,056 sq. ft.2426 Red Snapper Street Sw, Supply, NC 28462
MLS# 100546614Listed by: SALT AIR REALTY LLC - New
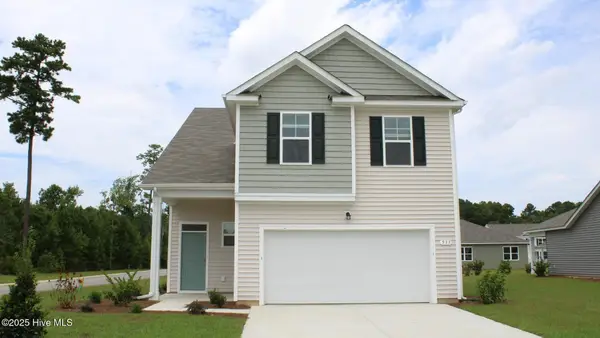 $379,690Active5 beds 4 baths2,594 sq. ft.
$379,690Active5 beds 4 baths2,594 sq. ft.1024 Stanbury Bluff Road Sw #Lot 48- Wren B, Supply, NC 28462
MLS# 100546484Listed by: D R HORTON, INC. - New
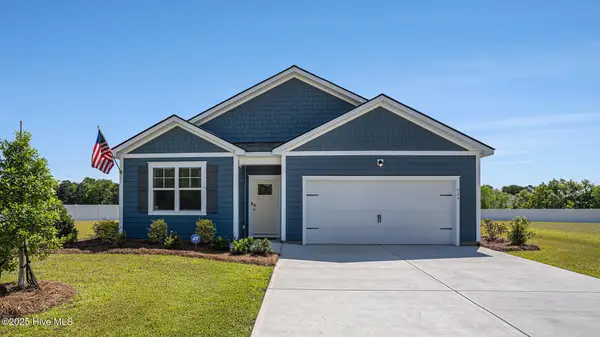 $334,190Active4 beds 2 baths1,774 sq. ft.
$334,190Active4 beds 2 baths1,774 sq. ft.1039 Stanbury Bluff Road Sw, Supply, NC 28462
MLS# 100546496Listed by: D R HORTON, INC. - New
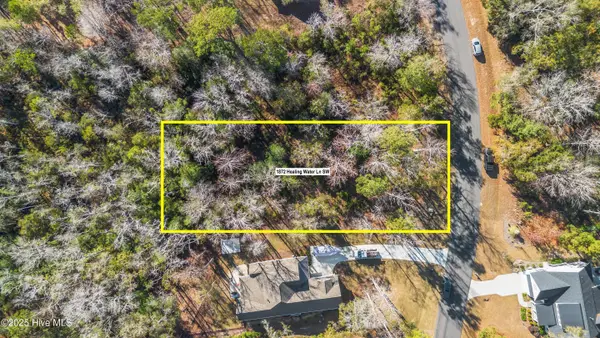 $105,500Active0.92 Acres
$105,500Active0.92 Acres1872 Healing Water Lane Sw, Supply, NC 28462
MLS# 100546445Listed by: COLDWELL BANKER SEA COAST ADVANTAGE - New
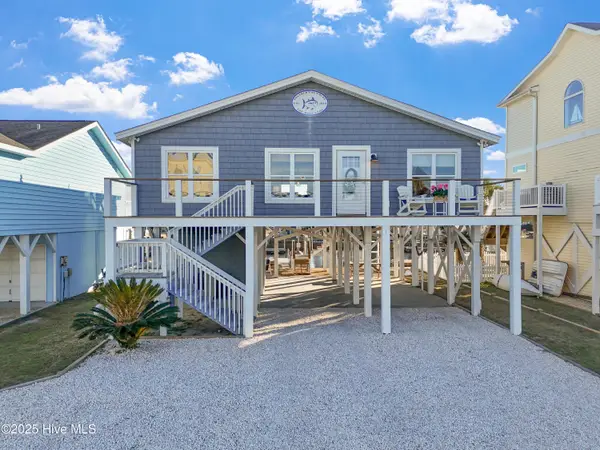 $928,000Active4 beds 2 baths1,430 sq. ft.
$928,000Active4 beds 2 baths1,430 sq. ft.122 Sanford Street, Holden Beach, NC 28462
MLS# 100546452Listed by: PROACTIVE REAL ESTATE - New
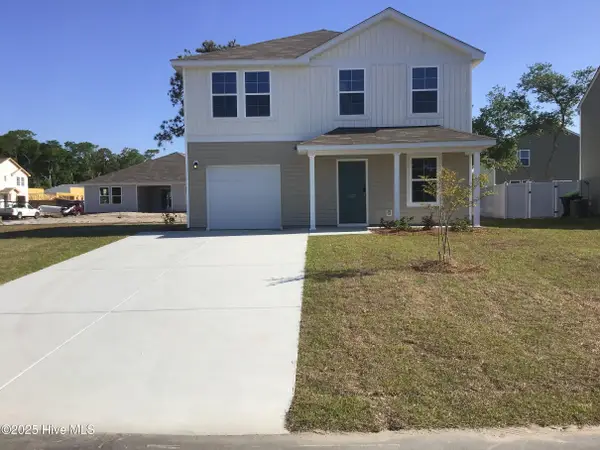 $252,990Active4 beds 3 baths1,765 sq. ft.
$252,990Active4 beds 3 baths1,765 sq. ft.346 Bragg Road Sw, Supply, NC 28462
MLS# 100546393Listed by: WJH BROKERAGE NC LLC - New
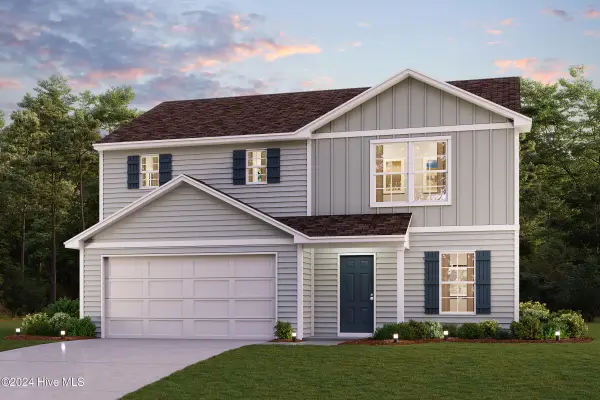 $271,990Active4 beds 3 baths1,774 sq. ft.
$271,990Active4 beds 3 baths1,774 sq. ft.342 Bragg Road Sw, Supply, NC 28462
MLS# 100546394Listed by: WJH BROKERAGE NC LLC
