442 Sea Captain Lane Sw, Supply, NC 28462
Local realty services provided by:ERA Strother Real Estate
Listed by: frances warner real estate group
Office: coldwell banker sea coast advantage
MLS#:100541962
Source:NC_CCAR
Price summary
- Price:$550,000
- Price per sq. ft.:$265.83
About this home
Nestled at the end of a quiet cul-de-sac, this beautifully appointed home offers coastal living at its finest—just eight minutes from Holden Beach. Step inside to find inviting shiplap accents in both the living and dining rooms, adding warmth and character to the open-concept layout. The spacious kitchen is a true centerpiece, featuring a granite-topped center island with an undermount sink, elegant pendant lighting, and bar seating perfect for casual dining or entertaining. Bright white built-in cabinetry, a classic subway tile backsplash, and an etched-glass walk-in pantry door elevate both style and function. A cozy breakfast nook complements the kitchen, while a separate formal dining area provides space for larger gatherings. The expansive primary suite offers a peaceful retreat, complete with a large bedroom, double vanities with generous cabinetry, a walk-in shower, linen closet, and a roomy walk-in closet. Two additional bedrooms share a well-appointed full bathroom. Upstairs, a versatile bonus room with its own full bath can serve as an additional bedroom, playroom, media room, or guest suite. Modern conveniences include remote-controlled blinds on the front and back doors, a full alarm system, and an out-building that is fully wired—ideal for storage, a workshop, or hobby space. Extra concrete parking ensures plenty of room for vehicles, boats, or guests. Outdoor living shines in the beautifully landscaped yard, highlighted by white rock accents and palm trees that bring a coastal touch. The screened porch opens to a large fenced-in backyard featuring an inviting inground pool with stamped concrete detailed with turtles, plus a tanning ledge complete with waterfall and jets—perfect for relaxing or entertaining on warm summer days. This property blends charm, comfort, and convenience in a serene setting close to the beach—an ideal place to call home.
Contact an agent
Home facts
- Year built:2020
- Listing ID #:100541962
- Added:53 day(s) ago
- Updated:January 11, 2026 at 11:12 AM
Rooms and interior
- Bedrooms:4
- Total bathrooms:3
- Full bathrooms:3
- Living area:2,069 sq. ft.
Heating and cooling
- Cooling:Central Air
- Heating:Electric, Forced Air, Heating
Structure and exterior
- Roof:Architectural Shingle
- Year built:2020
- Building area:2,069 sq. ft.
- Lot area:0.77 Acres
Schools
- High school:West Brunswick
- Middle school:Cedar Grove
- Elementary school:Virginia Williamson
Finances and disclosures
- Price:$550,000
- Price per sq. ft.:$265.83
New listings near 442 Sea Captain Lane Sw
- New
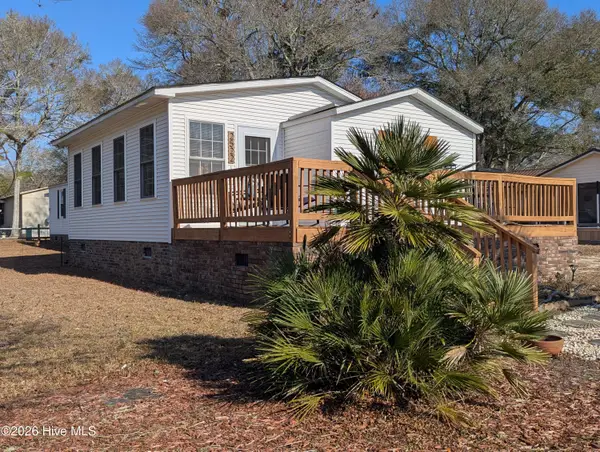 $250,000Active3 beds 2 baths1,268 sq. ft.
$250,000Active3 beds 2 baths1,268 sq. ft.2522 Gator Lane Sw, Supply, NC 28462
MLS# 100548489Listed by: COLDWELL BANKER SEA COAST ADVANTAGE - New
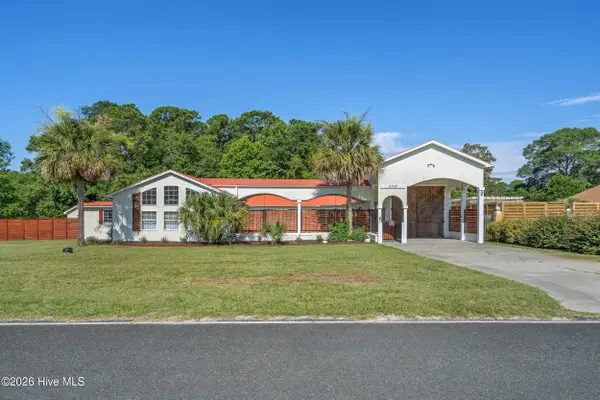 $500,000Active2 beds 2 baths1,845 sq. ft.
$500,000Active2 beds 2 baths1,845 sq. ft.2769 Craven Street Sw, Supply, NC 28462
MLS# 100548426Listed by: COLDWELL BANKER SEA COAST ADVANTAGE - New
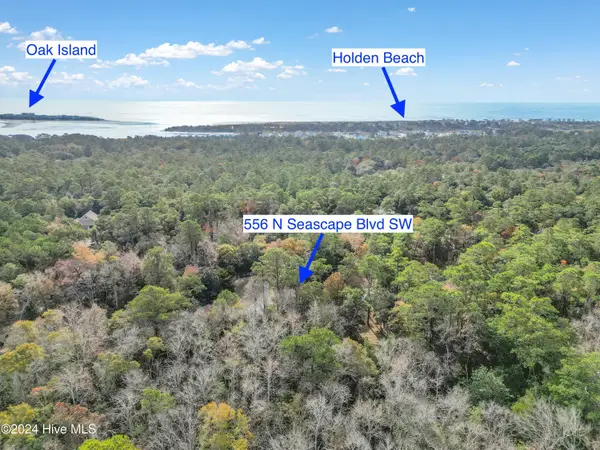 $47,000Active0.45 Acres
$47,000Active0.45 Acres556 N Seascape Boulevard Sw, Supply, NC 28462
MLS# 100548442Listed by: PROACTIVE REAL ESTATE - New
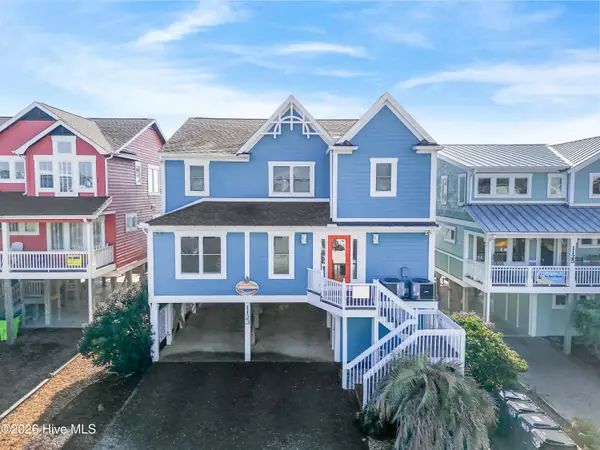 $2,750,000Active7 beds 6 baths3,606 sq. ft.
$2,750,000Active7 beds 6 baths3,606 sq. ft.1123 Ocean Boulevard W, Holden Beach, NC 28462
MLS# 100548422Listed by: COASTAL DEVELOPMENT & REALTY - New
 $175,900Active3 beds 2 baths1,064 sq. ft.
$175,900Active3 beds 2 baths1,064 sq. ft.2188 Fay Circle Sw, Supply, NC 28462
MLS# 100548374Listed by: PROACTIVE REAL ESTATE - New
 $75,000Active0.46 Acres
$75,000Active0.46 Acres595 Maritime Way Sw, Supply, NC 28462
MLS# 100548259Listed by: PROACTIVE REAL ESTATE - New
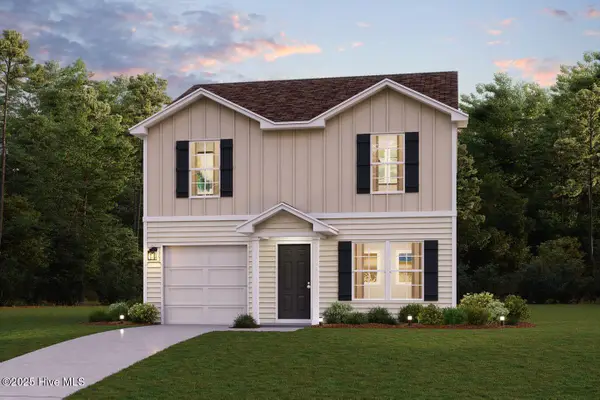 $231,990Active3 beds 3 baths1,404 sq. ft.
$231,990Active3 beds 3 baths1,404 sq. ft.338 Bragg Road Sw, Supply, NC 28462
MLS# 100548039Listed by: WJH BROKERAGE NC LLC - New
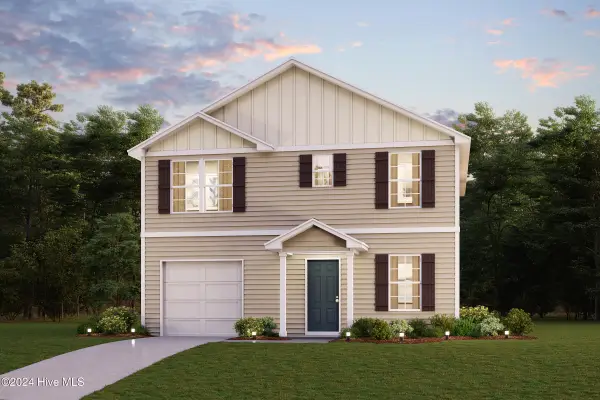 $256,990Active4 beds 3 baths1,765 sq. ft.
$256,990Active4 beds 3 baths1,765 sq. ft.334 Bragg Road Sw, Supply, NC 28462
MLS# 100548045Listed by: WJH BROKERAGE NC LLC - New
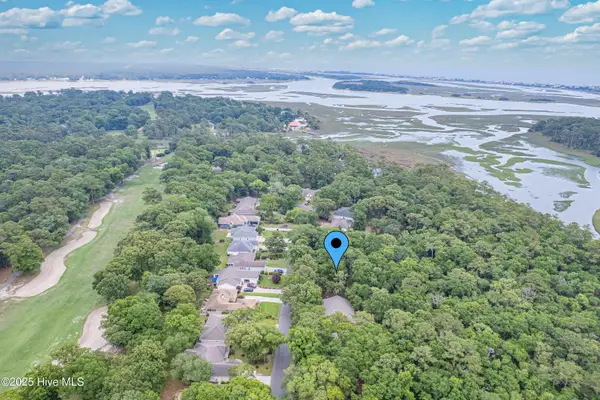 $48,900Active0.2 Acres
$48,900Active0.2 Acres3197 Marsh View Drive Sw, Supply, NC 28462
MLS# 100548101Listed by: PROACTIVE REAL ESTATE - New
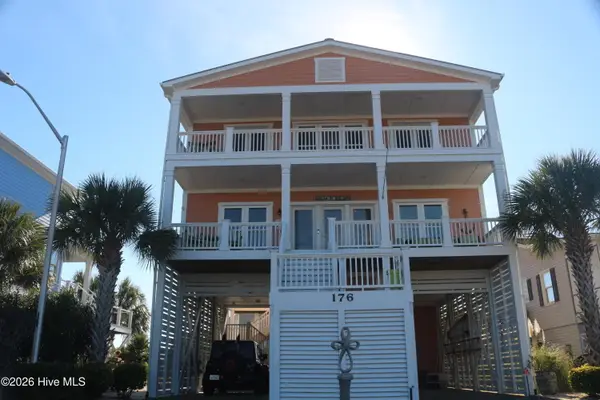 $1,375,000Active3 beds 3 baths2,100 sq. ft.
$1,375,000Active3 beds 3 baths2,100 sq. ft.176 Greensboro Street, Holden Beach, NC 28462
MLS# 100547870Listed by: PROACTIVE REAL ESTATE
