458 Genoes Point Road Sw, Supply, NC 28462
Local realty services provided by:ERA Strother Real Estate
458 Genoes Point Road Sw,Supply, NC 28462
$520,970
- 3 Beds
- 2 Baths
- 1,766 sq. ft.
- Single family
- Active
Listed by: laney h pierce
Office: coldwell banker sea coast advantage
MLS#:100537582
Source:NC_CCAR
Price summary
- Price:$520,970
- Price per sq. ft.:$295
About this home
MOVE-IN READY! Discover the perfect blend of modern elegance and coastal living in the stunning 3-bed, 2-bath, home in Lockwood Folly. Spacious and thoughtfully designed, the floor plan offers a welcoming atmosphere complemented by an attached 2-car garage, providing both convenience and ample storage for your coastal lifestyle. Inside, you're be greeted by a foyer that opens into an expansive flex or dining space, perfect for entertaining or casual family gatherings. The open floor plan seamlessly integrates great room, kitchen, & breakfast nook, with plenty of high-end finishes. The linear electric fireplace with shiplap surround and a stained cedar mantle is a standout in the living area. Enjoy the ease of low-maintenance LVP in living and kitchen. The gourmet kitchen boasts sleek quartz countertops, stylish tile backsplash, central island, and oversized pantry, ideal for culinary enthusiasts. The split floor plan offers privacy, with two generously sized guest bedrooms featuring walk-in closets sharing a well-appointed bath. The master suite serves as a serene retreat, complete with a large walk-in closet and an en-suite bath featuring dual vanities and a beautifully designed tile shower. Outside, the semi-wooded lot brings a natural beauty to the property. You can relax on the large covered front porch or entertain on the screened back porch, perfect for enjoying warm Carolina evenings. The slate Hardie plank siding accented with midnight blue shutters and light grey shake details, creates a striking contrast against bright white doors and windows. And, community truly makes a house a home, Lockwood Folly is an established neighborhood with amenities galore including 18-hole golf course, pool, clubhouse, pickleball, tennis, boat dock and boat ramp. This beautiful home is move-in ready so tour today so that you can begin living the coastal, resort lifestyle in Lockwood Folly.
Contact an agent
Home facts
- Year built:2025
- Listing ID #:100537582
- Added:112 day(s) ago
- Updated:February 11, 2026 at 11:22 AM
Rooms and interior
- Bedrooms:3
- Total bathrooms:2
- Full bathrooms:2
- Living area:1,766 sq. ft.
Heating and cooling
- Cooling:Central Air
- Heating:Electric, Heat Pump, Heating
Structure and exterior
- Roof:Architectural Shingle
- Year built:2025
- Building area:1,766 sq. ft.
- Lot area:0.27 Acres
Schools
- High school:West Brunswick
- Middle school:Cedar Grove
- Elementary school:Virginia Williamson
Finances and disclosures
- Price:$520,970
- Price per sq. ft.:$295
New listings near 458 Genoes Point Road Sw
- New
 $385,000Active3 beds 3 baths1,519 sq. ft.
$385,000Active3 beds 3 baths1,519 sq. ft.1178 Cyprus Street Sw, Supply, NC 28452
MLS# 10145823Listed by: AIMEE ANDERSON & ASSOCIATES - New
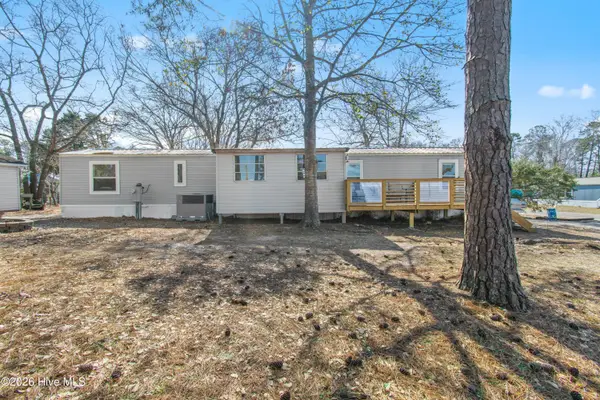 $115,000Active2 beds 2 baths893 sq. ft.
$115,000Active2 beds 2 baths893 sq. ft.2004 Gum Street Sw, Supply, NC 28462
MLS# 100553824Listed by: REALTY ONE GROUP DOCKSIDE NORTH - New
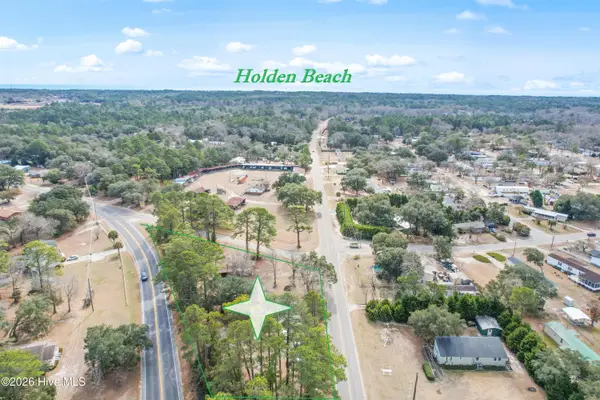 $325,000Active2 beds 1 baths728 sq. ft.
$325,000Active2 beds 1 baths728 sq. ft.1933 Holden Beach Road Sw, Supply, NC 28462
MLS# 100553735Listed by: SALT AIR REALTY LLC - New
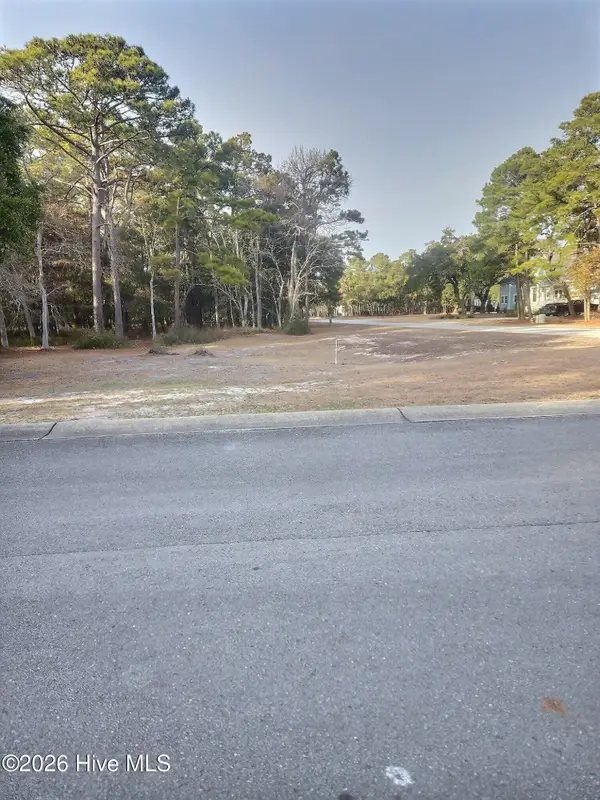 $79,900Active0.53 Acres
$79,900Active0.53 Acres726 Beaufain Street Sw, Supply, NC 28462
MLS# 100553756Listed by: REALTY ONE GROUP DOCKSIDE NORTH - New
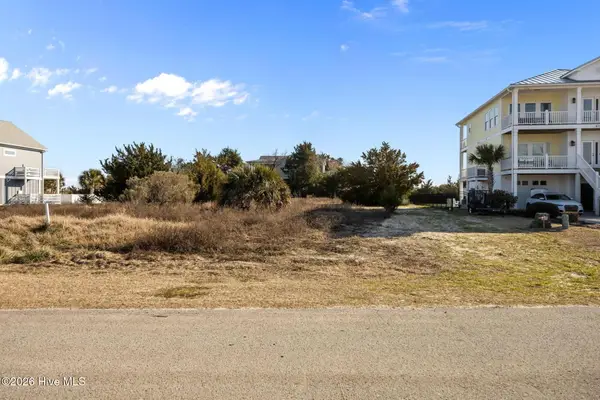 $449,000Active0.26 Acres
$449,000Active0.26 Acres869 Heron Landing Wynd, Holden Beach, NC 28462
MLS# 100553415Listed by: COLDWELL BANKER SLOANE REALTY OIB - New
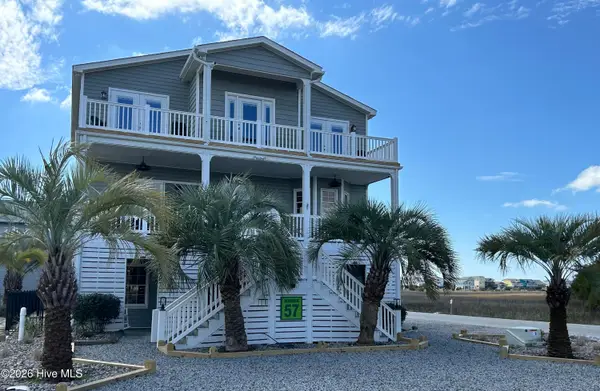 $1,675,000Active4 beds 5 baths2,360 sq. ft.
$1,675,000Active4 beds 5 baths2,360 sq. ft.146 Greensboro Street, Supply, NC 28462
MLS# 100553308Listed by: BEYCOME BROKERAGE REALTY LLC 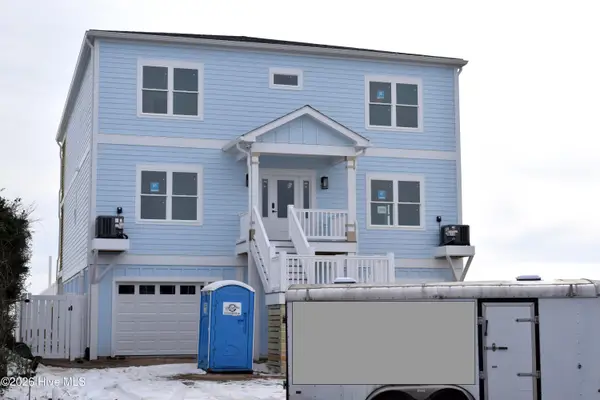 $2,433,500Pending6 beds 7 baths3,496 sq. ft.
$2,433,500Pending6 beds 7 baths3,496 sq. ft.239 Ocean Boulevard W, Holden Beach, NC 28462
MLS# 100553119Listed by: RE/MAX AT THE BEACH / HOLDEN BEACH- New
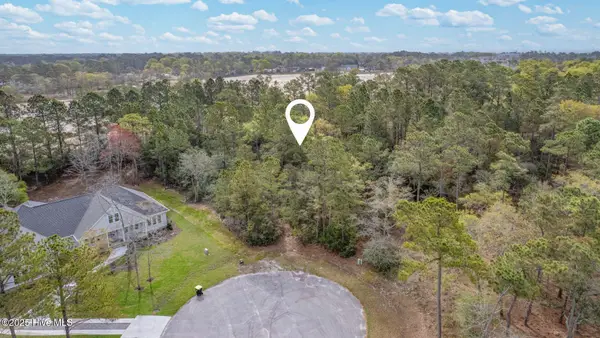 $65,000Active0.78 Acres
$65,000Active0.78 Acres3410 Portside Drive Sw, Supply, NC 28462
MLS# 100553123Listed by: PROACTIVE REAL ESTATE - New
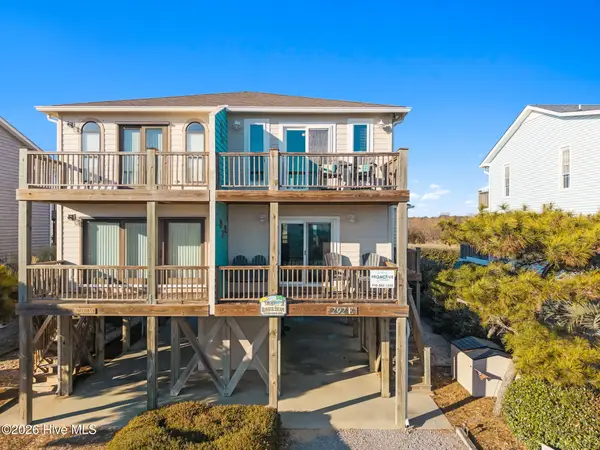 $599,000Active3 beds 2 baths1,472 sq. ft.
$599,000Active3 beds 2 baths1,472 sq. ft.292 Brunswick Avenue W # B, Holden Beach, NC 28462
MLS# 100553073Listed by: PROACTIVE REAL ESTATE 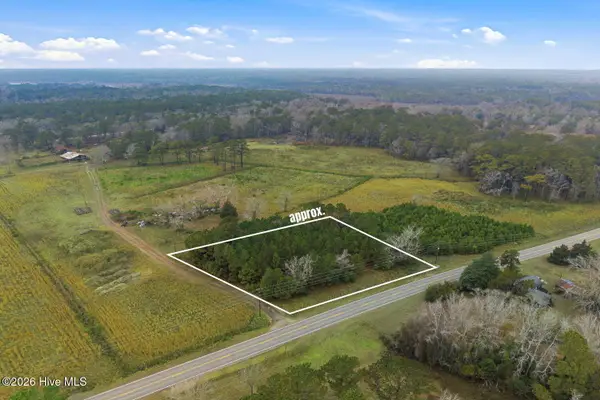 $75,000Pending0.9 Acres
$75,000Pending0.9 Acres2289 Oxpen Road Sw, Supply, NC 28462
MLS# 100553081Listed by: CENTURY 21 COLLECTIVE

