498 Genoes Point Road Sw, Supply, NC 28462
Local realty services provided by:ERA Strother Real Estate
498 Genoes Point Road Sw,Supply, NC 28462
$610,000
- 3 Beds
- 3 Baths
- 2,114 sq. ft.
- Single family
- Active
Listed by: sara e hauser-bonnett, sara e hauser-bonnett
Office: hauser real estate company
MLS#:100532112
Source:NC_CCAR
Price summary
- Price:$610,000
- Price per sq. ft.:$288.55
About this home
Welcome home to this amazing new construction home MOVE IN READY, located in the Lockwood Folly Golfing Community on the Intracoastal Waterway. A beautiful new 3 Bed 3 bath plan built by GHHP Luxury Home Builder. Come home and enjoy your peaceful private partially wooded lot with all the amenities that Lockwood Folly has to offer just minutes to Holden Beach. This home will have quartz counter tops, glass cabinets, dry bar and custom wood shelves and built ins.
Enjoy high quality craftsmanship LVP floors, Trey ceilings and crown molding throughout as you enter your foyer adorned with wainscoting and French doors to your office/study. Step into your Great room with wood beam accent and herringbone tiled fireplace with natural wood shelving. Relax as you gaze through your luxury 8 foot sliders that open from both sides to allow easy enteritaining options and furniture layout, overlooking your private beautiful back yard with covered porch. Make your favorite meal in your well appointed kitchen that boasts ample soft close cabinetry with glass top cabinets all the way to the ceiling and additional storage in center island. The primary suite is well appointed with all the extras, large walk in closet with wooden shelving, tiled herringbone walk in shower with rain head and wand, double sinks as well as a trey ceiling overlooking your treelined backyard. Escape to the second floor with a cozy retreat like feeling with lots of natural light given the extra window placement and full bath. Walk in attic access, mudroom with drop zone, plenty of storage and an oversized garage as well! Come and enjoy swimming or lounging at the large pool overlooking the Intracoastal.and Lockwood Folly River or Dine at the Restaurant on the water after a round of golf. Plenty of activities to enjoy such as tennis, bocce ball, or basketball, fishing from the pier or launch your boat/kayak and enjoy a day out on the water. Coastal Living at its best!
Contact an agent
Home facts
- Year built:2025
- Listing ID #:100532112
- Added:142 day(s) ago
- Updated:February 11, 2026 at 11:48 PM
Rooms and interior
- Bedrooms:3
- Total bathrooms:3
- Full bathrooms:3
- Living area:2,114 sq. ft.
Heating and cooling
- Cooling:Central Air, Heat Pump, Whole House Fan, Zoned
- Heating:Electric, Fireplace(s), Forced Air, Heat Pump, Heating, Zoned
Structure and exterior
- Roof:Architectural Shingle
- Year built:2025
- Building area:2,114 sq. ft.
- Lot area:0.35 Acres
Schools
- High school:West Brunswick
- Middle school:Cedar Grove
- Elementary school:Virginia Williamson
Utilities
- Water:Community Water Available
Finances and disclosures
- Price:$610,000
- Price per sq. ft.:$288.55
New listings near 498 Genoes Point Road Sw
- New
 $385,000Active3 beds 3 baths1,519 sq. ft.
$385,000Active3 beds 3 baths1,519 sq. ft.1178 Cyprus Street Sw, Supply, NC 28452
MLS# 10145823Listed by: AIMEE ANDERSON & ASSOCIATES - New
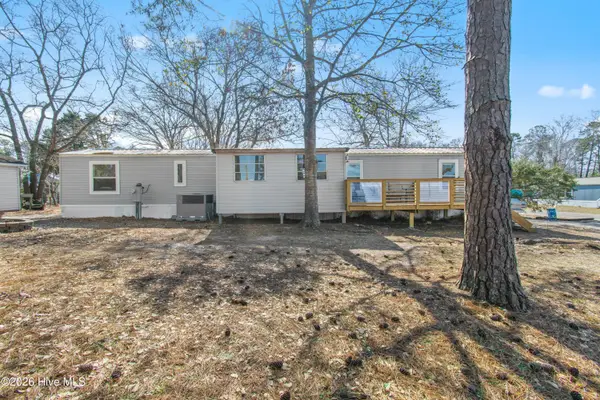 $115,000Active2 beds 2 baths893 sq. ft.
$115,000Active2 beds 2 baths893 sq. ft.2004 Gum Street Sw, Supply, NC 28462
MLS# 100553824Listed by: REALTY ONE GROUP DOCKSIDE NORTH - New
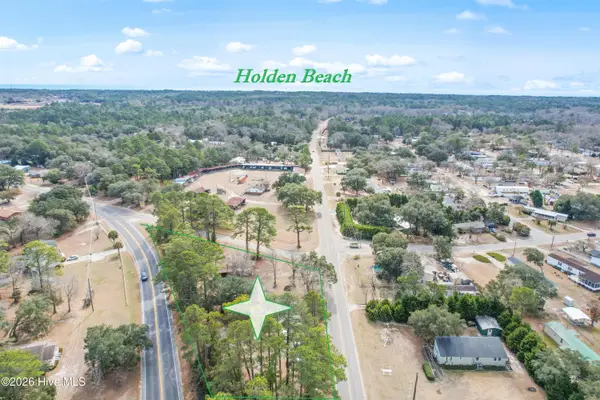 $325,000Active2 beds 1 baths728 sq. ft.
$325,000Active2 beds 1 baths728 sq. ft.1933 Holden Beach Road Sw, Supply, NC 28462
MLS# 100553735Listed by: SALT AIR REALTY LLC - New
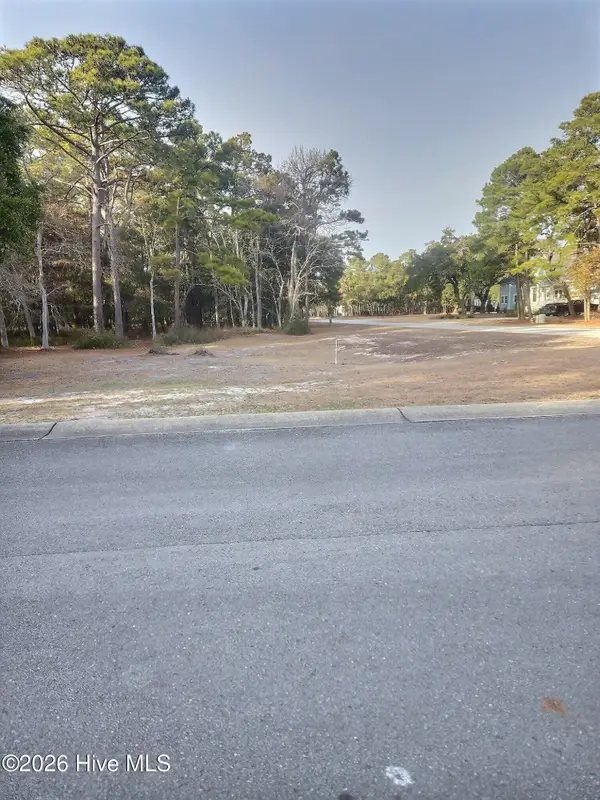 $79,900Active0.53 Acres
$79,900Active0.53 Acres726 Beaufain Street Sw, Supply, NC 28462
MLS# 100553756Listed by: REALTY ONE GROUP DOCKSIDE NORTH - New
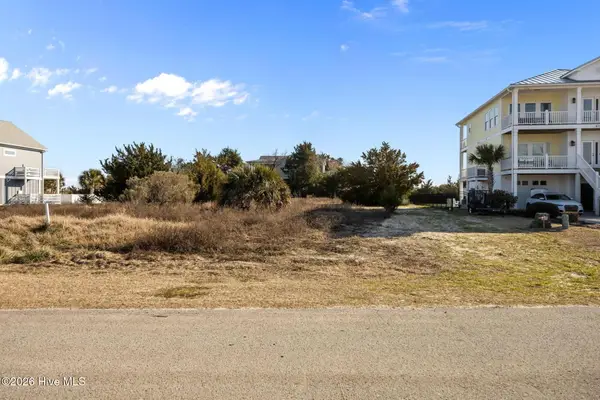 $449,000Active0.26 Acres
$449,000Active0.26 Acres869 Heron Landing Wynd, Holden Beach, NC 28462
MLS# 100553415Listed by: COLDWELL BANKER SLOANE REALTY OIB - New
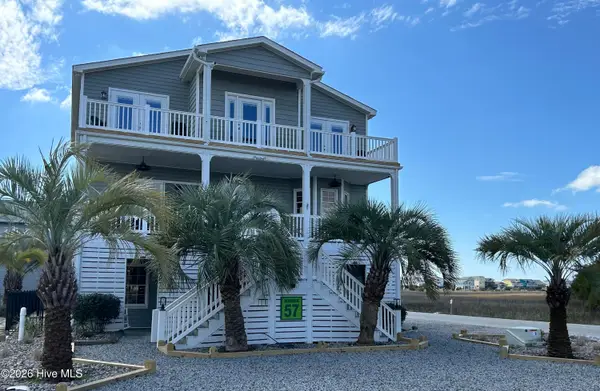 $1,675,000Active4 beds 5 baths2,360 sq. ft.
$1,675,000Active4 beds 5 baths2,360 sq. ft.146 Greensboro Street, Supply, NC 28462
MLS# 100553308Listed by: BEYCOME BROKERAGE REALTY LLC 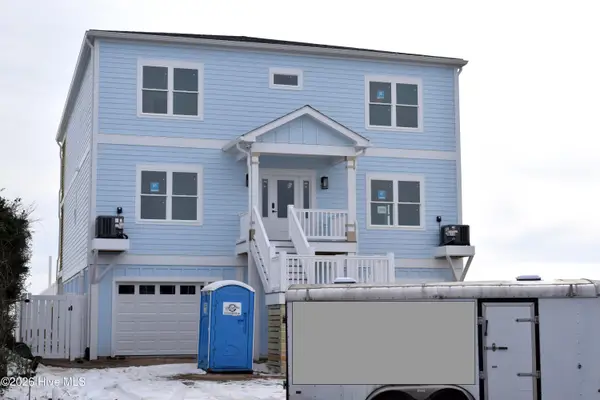 $2,433,500Pending6 beds 7 baths3,496 sq. ft.
$2,433,500Pending6 beds 7 baths3,496 sq. ft.239 Ocean Boulevard W, Holden Beach, NC 28462
MLS# 100553119Listed by: RE/MAX AT THE BEACH / HOLDEN BEACH- New
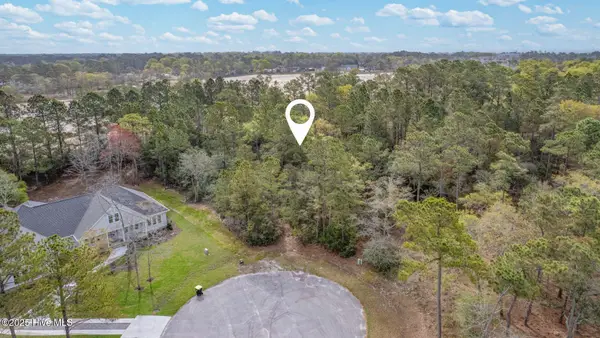 $65,000Active0.78 Acres
$65,000Active0.78 Acres3410 Portside Drive Sw, Supply, NC 28462
MLS# 100553123Listed by: PROACTIVE REAL ESTATE - New
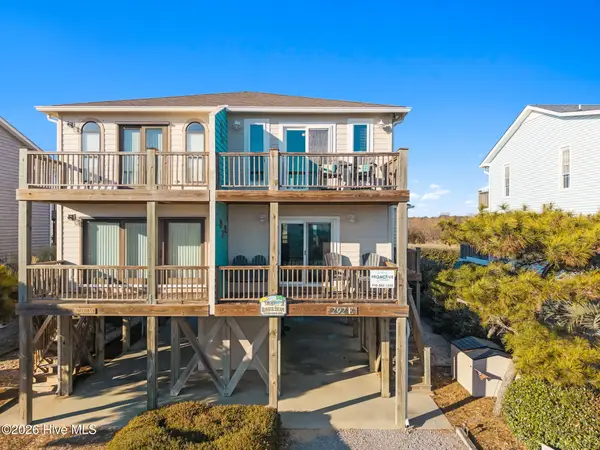 $599,000Active3 beds 2 baths1,472 sq. ft.
$599,000Active3 beds 2 baths1,472 sq. ft.292 Brunswick Avenue W # B, Holden Beach, NC 28462
MLS# 100553073Listed by: PROACTIVE REAL ESTATE 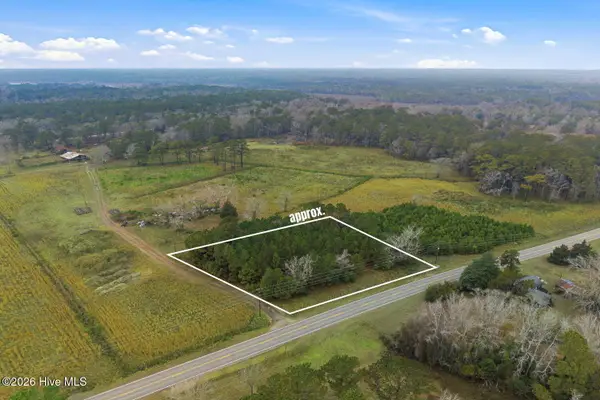 $75,000Pending0.9 Acres
$75,000Pending0.9 Acres2289 Oxpen Road Sw, Supply, NC 28462
MLS# 100553081Listed by: CENTURY 21 COLLECTIVE

