- ERA
- North Carolina
- Supply
- 519 Genoes Point Road Sw
519 Genoes Point Road Sw, Supply, NC 28462
Local realty services provided by:ERA Strother Real Estate
519 Genoes Point Road Sw,Supply, NC 28462
$629,000
- 3 Beds
- 2 Baths
- 2,277 sq. ft.
- Single family
- Pending
Listed by: michele klock, ansley c rogers
Office: proactive real estate
MLS#:100530542
Source:NC_CCAR
Price summary
- Price:$629,000
- Price per sq. ft.:$276.24
About this home
Stunning New Coastal Golf Course Home less than 4 miles from Holden Beach Island.
Experience luxury coastal living with this newly constructed custom home, built with the superior craftsmanship of Brandon Construction. Perfectly positioned to capture breathtaking golf course views, this residence combines timeless design with modern features and an amenity-rich lifestyle.
Inside, the open floor plan showcases soaring ceilings, engineered hardwood floors, and abundant natural light. The inviting living room features a 32'' gas fireplace with tile surround, flowing seamlessly into the dining area accented with custom wainscoting. The kitchen is a chef's dream, complete with Calacatta Classic quartz countertops, a large island with seating, a gas range, and a spacious walk-in pantry. All-wood cabinets with soft-close doors and drawers add elegance and function.
The primary suite offers incredible golf course views, an oversized walk-in closet, and a spa-inspired bath with individual vanities and a large walk-in shower. Two guest bedrooms share a full bath on the opposite side of the home, along with a flexible office or craft room. Upstairs, a versatile bonus room includes deep closet space and floored walk-in storage with easy access to mechanical systems.
Outdoor living is at its best with an expansive back deck overlooking the golf course, tongue-and-groove porch ceilings, and meticulous exterior details including James Hardie fiber cement siding, 30-year architectural shingles, and 24-gauge standing seam metal roof accents. The oversized garage features epoxy flooring and an additional deep storage closet. Energy-efficient upgrades include a Carrier HVAC. Full irrigation system!
This spectacular community greets you with live oak-lined streets and an abundance of amenities: an award-winning golf course, clubhouse with restaurant and banquet room overlooking the Lockwood Folly River & Intracoastal Waterway, a resort-style pool, fitness center, pickleball, tennis, basketball, bocce ball, cornhole, library, and game room. Outdoor enthusiasts will love the boat ramp, fishing pier, and dedicated storage for boats, RVs, and jet skis.
Conveniently located near Oak Island, Ocean Isle Beach, and Sunset Beach, with easy access to shopping, dining, and fresh-off-the-boat seafood. Only 35 miles to North Myrtle Beach, SC, and 45 miles to Wilmington, NC.
This home offers the perfect blend of quality construction, incredible golf course views, and an unmatched lifestyle. Schedule your private showing today!
Contact an agent
Home facts
- Year built:2025
- Listing ID #:100530542
- Added:151 day(s) ago
- Updated:February 10, 2026 at 08:53 AM
Rooms and interior
- Bedrooms:3
- Total bathrooms:2
- Full bathrooms:2
- Living area:2,277 sq. ft.
Heating and cooling
- Cooling:Central Air
- Heating:Electric, Heat Pump, Heating
Structure and exterior
- Roof:Composition
- Year built:2025
- Building area:2,277 sq. ft.
- Lot area:0.31 Acres
Schools
- High school:West Brunswick
- Middle school:Cedar Grove
- Elementary school:Virginia Williamson
Utilities
- Water:County Water, Water Connected
Finances and disclosures
- Price:$629,000
- Price per sq. ft.:$276.24
New listings near 519 Genoes Point Road Sw
- New
 $385,000Active3 beds 3 baths1,519 sq. ft.
$385,000Active3 beds 3 baths1,519 sq. ft.1178 Cyprus Street Sw, Supply, NC 28452
MLS# 10145823Listed by: AIMEE ANDERSON & ASSOCIATES - New
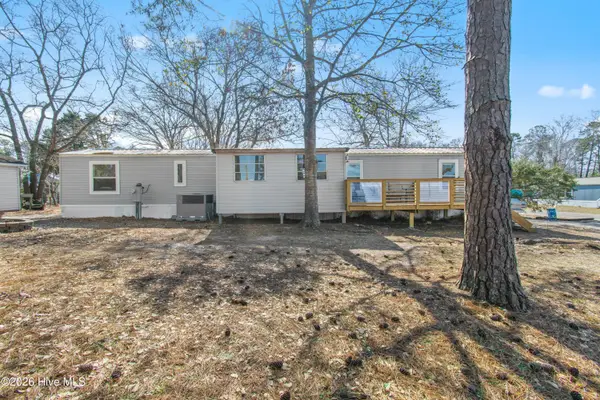 $115,000Active2 beds 2 baths893 sq. ft.
$115,000Active2 beds 2 baths893 sq. ft.2004 Gum Street Sw, Supply, NC 28462
MLS# 100553824Listed by: REALTY ONE GROUP DOCKSIDE NORTH - New
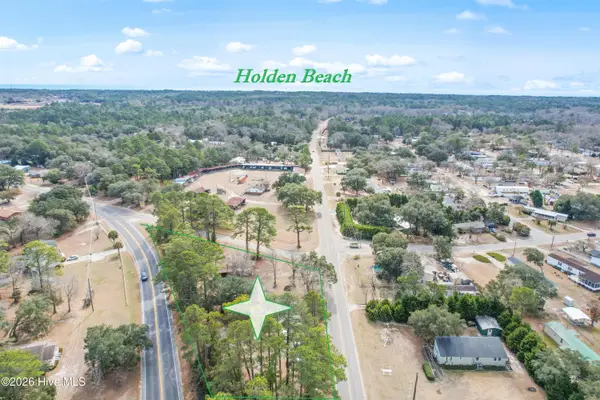 $325,000Active2 beds 1 baths728 sq. ft.
$325,000Active2 beds 1 baths728 sq. ft.1933 Holden Beach Road Sw, Supply, NC 28462
MLS# 100553735Listed by: SALT AIR REALTY LLC - New
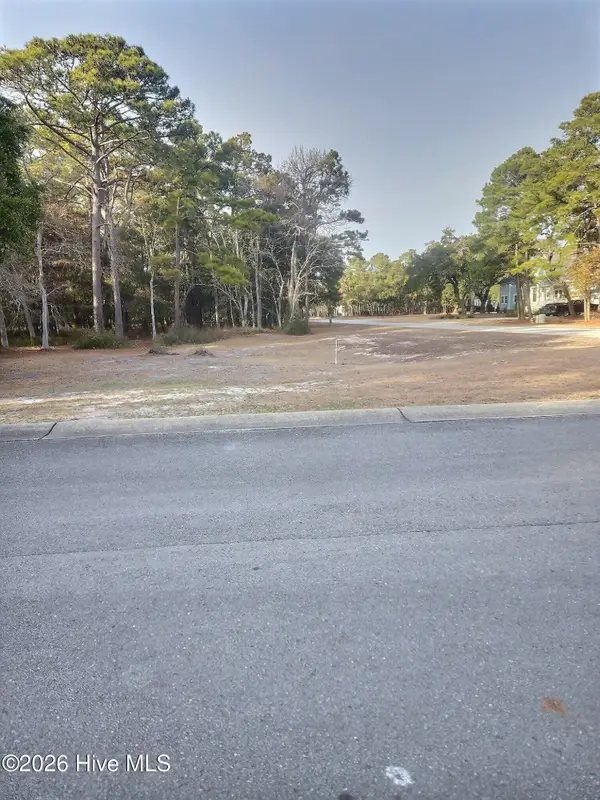 $79,900Active0.53 Acres
$79,900Active0.53 Acres726 Beaufain Street Sw, Supply, NC 28462
MLS# 100553756Listed by: REALTY ONE GROUP DOCKSIDE NORTH - New
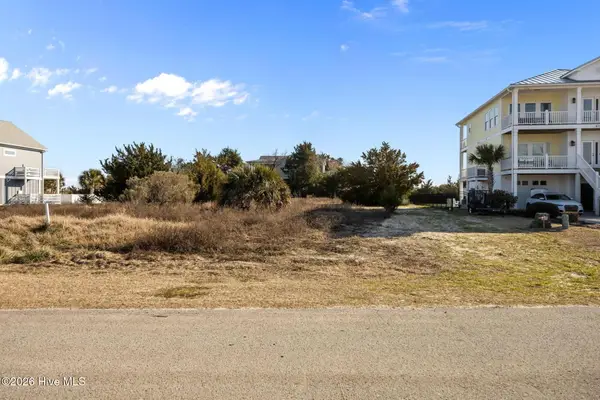 $449,000Active0.26 Acres
$449,000Active0.26 Acres869 Heron Landing Wynd, Holden Beach, NC 28462
MLS# 100553415Listed by: COLDWELL BANKER SLOANE REALTY OIB - New
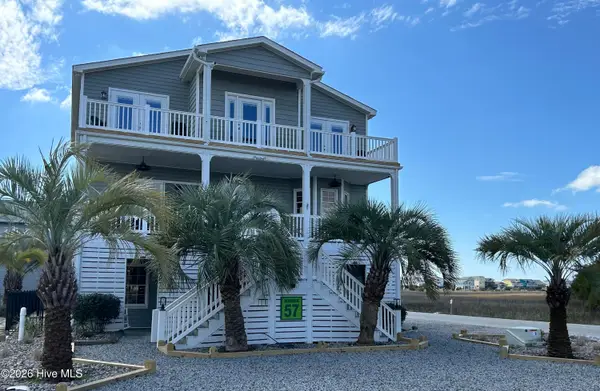 $1,675,000Active4 beds 5 baths2,360 sq. ft.
$1,675,000Active4 beds 5 baths2,360 sq. ft.146 Greensboro Street, Supply, NC 28462
MLS# 100553308Listed by: BEYCOME BROKERAGE REALTY LLC 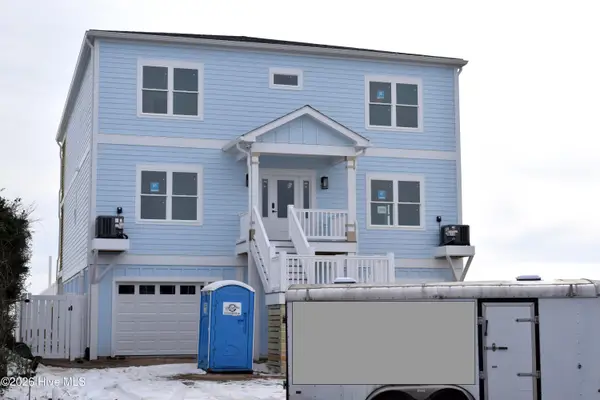 $2,433,500Pending6 beds 7 baths3,496 sq. ft.
$2,433,500Pending6 beds 7 baths3,496 sq. ft.239 Ocean Boulevard W, Holden Beach, NC 28462
MLS# 100553119Listed by: RE/MAX AT THE BEACH / HOLDEN BEACH- New
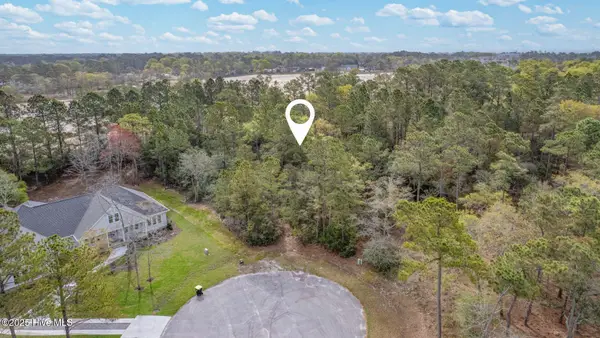 $65,000Active0.78 Acres
$65,000Active0.78 Acres3410 Portside Drive Sw, Supply, NC 28462
MLS# 100553123Listed by: PROACTIVE REAL ESTATE - New
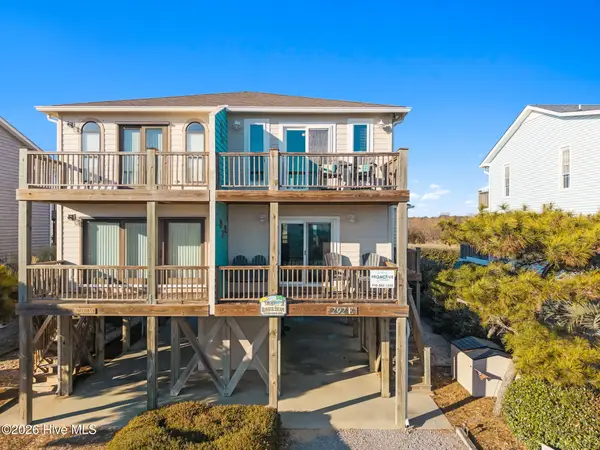 $599,000Active3 beds 2 baths1,472 sq. ft.
$599,000Active3 beds 2 baths1,472 sq. ft.292 Brunswick Avenue W # B, Holden Beach, NC 28462
MLS# 100553073Listed by: PROACTIVE REAL ESTATE 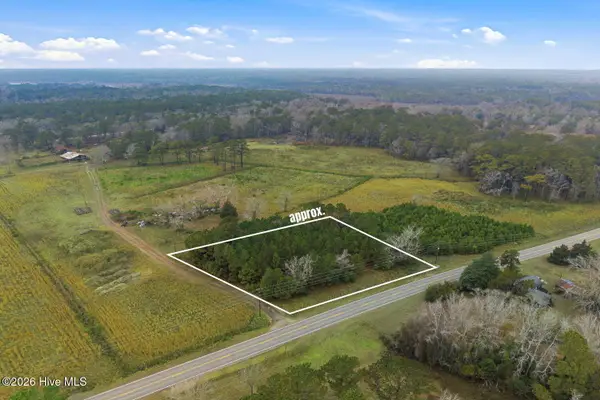 $75,000Pending0.9 Acres
$75,000Pending0.9 Acres2289 Oxpen Road Sw, Supply, NC 28462
MLS# 100553081Listed by: CENTURY 21 COLLECTIVE

