557 Sanctuary Point Sw, Supply, NC 28462
Local realty services provided by:ERA Strother Real Estate
557 Sanctuary Point Sw,Supply, NC 28462
$349,900
- 3 Beds
- 2 Baths
- 1,486 sq. ft.
- Single family
- Active
Listed by: brenda vrooman
Office: proactive real estate
MLS#:100533177
Source:NC_CCAR
Price summary
- Price:$349,900
- Price per sq. ft.:$235.46
About this home
TO BE BUILT ''High Meadow Cottage plan 7377'' at the beach by a Custom Builder! This cottage farmhouse features 1,486 square feet of heated living with an open floor plan, 3 bedrooms in a split design with the master suite enjoying its own private wing. The kitchen features an island, walk-in pantry and is steps away from a mudroom. A beautiful covered porch perfect for an optional fireplace and comfortable outdoor living. From the family room there can be stairs that takes you to two optional bonus rooms. The garage can be a 1 bay, 2 bay or optional 3 bay. Lovely deep lot fronting one of Lockwood Folly River's creeks, in Seaside Bay minutes to local beaches, Historic Southport, Entertainment and shopping centers of Myrtle Beach and Wilmington. This gated community is an up and coming community close to Holden Beach, Hwy 211 and Hwy 17. Build your new home here. Municipal water and sewer are available. Community offers a ramp and picnic area. The New Construction Design Requirements and Guidelines for Seaside Bay provide property Owners and Contractors with a detailed set of standards for new construction of Seaside Bay single family residences. The intent of these Guidelines is not to create a rigid, ''cookie cutter'' community, but to provide options within an architectural framework from which to create a quality living environment.. You can build your own oasis here. Buy lot to right, combine both lots, if you so desired and build a larger home or have a great yard. You can choose to buy just lot and build your design with Builder. Why not start your Coastal Lifestyle at Seaside Bay!
You can also bring your own plans, customize this one, or choose from a variety of others that the builder has to offer. Photos are of possible floor plan. Final square footage and price will depend on customized options. Photos and sketch are for visual purposes only. The look may change depending on options chosen.
Contact an agent
Home facts
- Year built:2026
- Listing ID #:100533177
- Added:92 day(s) ago
- Updated:December 29, 2025 at 11:14 AM
Rooms and interior
- Bedrooms:3
- Total bathrooms:2
- Full bathrooms:2
- Living area:1,486 sq. ft.
Heating and cooling
- Cooling:Central Air
- Heating:Forced Air, Gas Pack, Heating
Structure and exterior
- Year built:2026
- Building area:1,486 sq. ft.
- Lot area:0.69 Acres
Schools
- High school:West Brunswick
- Middle school:Cedar Grove
- Elementary school:Virginia Williamson
Finances and disclosures
- Price:$349,900
- Price per sq. ft.:$235.46
New listings near 557 Sanctuary Point Sw
- New
 $316,670Active3 beds 3 baths1,889 sq. ft.
$316,670Active3 beds 3 baths1,889 sq. ft.218 Keira Lane Nw, Supply, NC 28462
MLS# 100546731Listed by: DREAM FINDERS REALTY LLC - New
 $649,900Active3 beds 3 baths2,208 sq. ft.
$649,900Active3 beds 3 baths2,208 sq. ft.1856 Russell Hewett Road Sw, Supply, NC 28462
MLS# 100546687Listed by: PROACTIVE REAL ESTATE - New
 $166,400Active3 beds 2 baths1,056 sq. ft.
$166,400Active3 beds 2 baths1,056 sq. ft.2426 Red Snapper Street Sw, Supply, NC 28462
MLS# 100546614Listed by: SALT AIR REALTY LLC - New
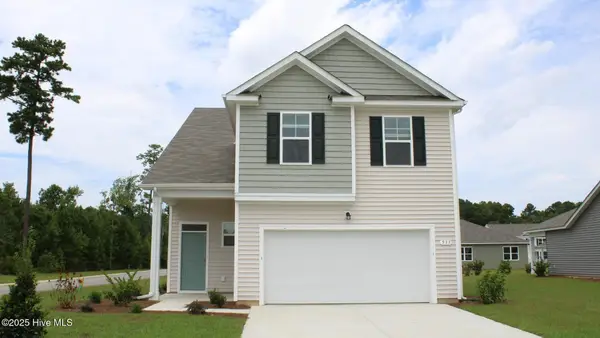 $379,690Active5 beds 4 baths2,594 sq. ft.
$379,690Active5 beds 4 baths2,594 sq. ft.1024 Stanbury Bluff Road Sw #Lot 48- Wren B, Supply, NC 28462
MLS# 100546484Listed by: D R HORTON, INC. - New
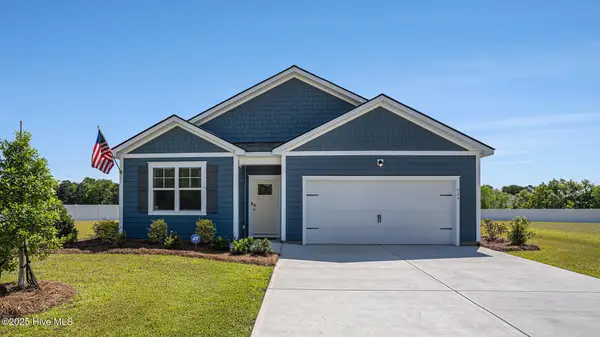 $334,190Active4 beds 2 baths1,774 sq. ft.
$334,190Active4 beds 2 baths1,774 sq. ft.1039 Stanbury Bluff Road Sw, Supply, NC 28462
MLS# 100546496Listed by: D R HORTON, INC. - New
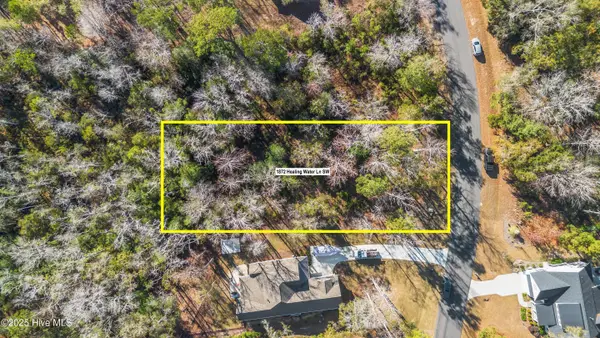 $105,500Active0.92 Acres
$105,500Active0.92 Acres1872 Healing Water Lane Sw, Supply, NC 28462
MLS# 100546445Listed by: COLDWELL BANKER SEA COAST ADVANTAGE - New
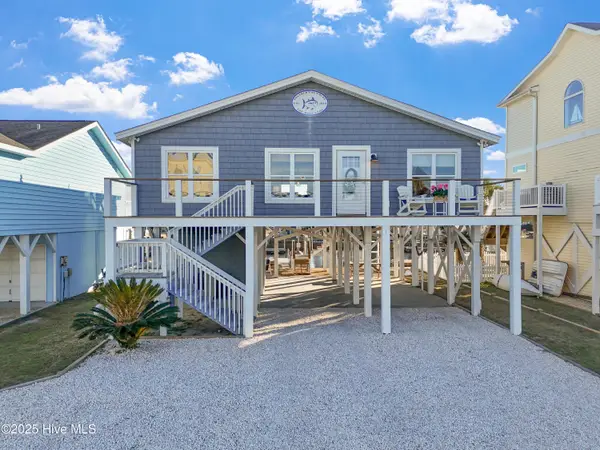 $928,000Active4 beds 2 baths1,430 sq. ft.
$928,000Active4 beds 2 baths1,430 sq. ft.122 Sanford Street, Holden Beach, NC 28462
MLS# 100546452Listed by: PROACTIVE REAL ESTATE - New
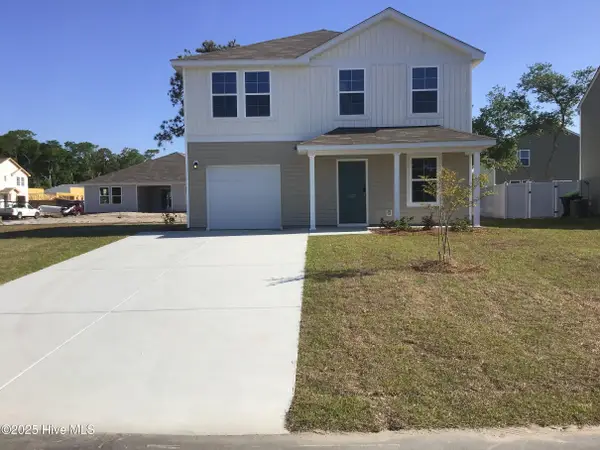 $252,990Active4 beds 3 baths1,765 sq. ft.
$252,990Active4 beds 3 baths1,765 sq. ft.346 Bragg Road Sw, Supply, NC 28462
MLS# 100546393Listed by: WJH BROKERAGE NC LLC - New
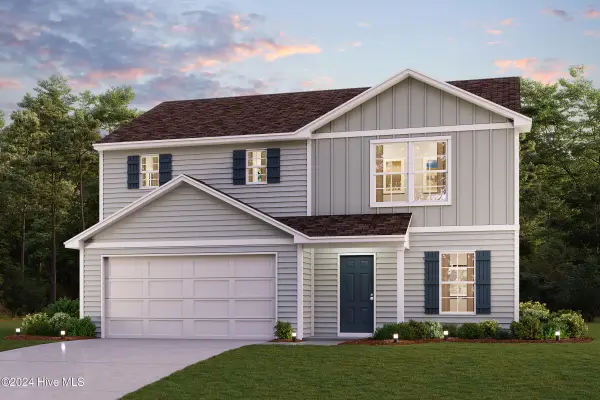 $271,990Active4 beds 3 baths1,774 sq. ft.
$271,990Active4 beds 3 baths1,774 sq. ft.342 Bragg Road Sw, Supply, NC 28462
MLS# 100546394Listed by: WJH BROKERAGE NC LLC - New
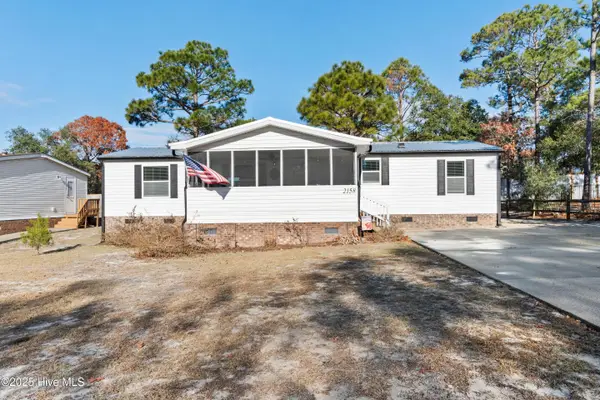 $227,500Active3 beds 2 baths1,196 sq. ft.
$227,500Active3 beds 2 baths1,196 sq. ft.2158 Forest Drive Sw, Supply, NC 28462
MLS# 100546420Listed by: COLDWELL BANKER SEA COAST ADVANTAGE
