738 Dune Ridge Court, Surf City, NC 28445
Local realty services provided by:ERA Strother Real Estate
738 Dune Ridge Court,Surf City, NC 28445
$2,848,000
- 6 Beds
- 7 Baths
- 3,358 sq. ft.
- Single family
- Active
Listed by: jim cornelison
Office: carolina real estate
MLS#:100508021
Source:NC_CCAR
Price summary
- Price:$2,848,000
- Price per sq. ft.:$848.12
About this home
Panoramic oceanfront views! This custom-built home is scheduled for completion in 2025 and will feature 6 bedrooms and 6.5 bathrooms on a brand-new dead-end street near the Surf City Pier. Situated on an elevated lot in FEMA Flood Zone AE, this property comes with a CAMA permit in hand for an oceanfront pool, a feature not often available on the island. Federal AE Flood Zone insurance is typically lower than VE, providing long-term ownership advantages.
Rental income projections provided by Paragon Vacations indicate strong investment potential, with gross annual income estimated at approximately $192,500 without a pool and $225,500 with a pool. These estimates are based on current market conditions and comparable properties, offering buyers documented expectations for rental performance.
The layout includes two oceanfront master suites with private decks, in addition to four more ensuite bedrooms, providing plenty of space for guests. An elevator serves all floors for convenient access. The top level is designed with an open living plan that maximizes the ocean views, with large windows bringing in natural light. The kitchen is outfitted with high-end stainless steel appliances including two refrigerators, a 48'' range with double oven, speed microwave, two dishwashers, a large island, pantry, and abundant storage. Dual washer/dryer sets are included for added efficiency.
Additional features include a spacious dining area with views, a living room with fireplace and wet bar, and a custom shiplap entertainment wall. With four levels of living space, private beach access, and multiple oceanfront decks, this home combines comfort, design, and location in one offering. Home is currently under construction; interior photos are virtually staged.
Contact an agent
Home facts
- Year built:2025
- Listing ID #:100508021
- Added:152 day(s) ago
- Updated:February 16, 2026 at 11:13 AM
Rooms and interior
- Bedrooms:6
- Total bathrooms:7
- Full bathrooms:6
- Half bathrooms:1
- Living area:3,358 sq. ft.
Heating and cooling
- Cooling:Central Air, Heat Pump
- Heating:Electric, Forced Air, Heat Pump, Heating
Structure and exterior
- Roof:Architectural Shingle
- Year built:2025
- Building area:3,358 sq. ft.
- Lot area:0.26 Acres
Schools
- High school:Topsail
- Middle school:Topsail
- Elementary school:North Topsail
Utilities
- Water:Water Connected
- Sewer:Sewer Connected
Finances and disclosures
- Price:$2,848,000
- Price per sq. ft.:$848.12
New listings near 738 Dune Ridge Court
- New
 $285,000Active2 beds 2 baths1,094 sq. ft.
$285,000Active2 beds 2 baths1,094 sq. ft.300 -322 Gateway Condos Drive #322, Surf City, NC 28445
MLS# 100554593Listed by: COLDWELL BANKER SEA COAST ADVANTAGE RLTY - New
 $425,000Active1 beds 2 baths746 sq. ft.
$425,000Active1 beds 2 baths746 sq. ft.918 N New River Drive #422, Surf City, NC 28445
MLS# 100554552Listed by: COLDWELL BANKER SEA COAST ADVANTAGE - New
 $394,990Active4 beds 3 baths1,763 sq. ft.
$394,990Active4 beds 3 baths1,763 sq. ft.132 N Grassland Road #Unit 9, Surf City, NC 28445
MLS# 100554497Listed by: D.R. HORTON, INC - New
 $429,000Active3 beds 4 baths1,716 sq. ft.
$429,000Active3 beds 4 baths1,716 sq. ft.1830 Nc Highway 210 E, Hampstead, NC 28443
MLS# 100554422Listed by: TERESA BATTS REAL ESTATE, LLC - New
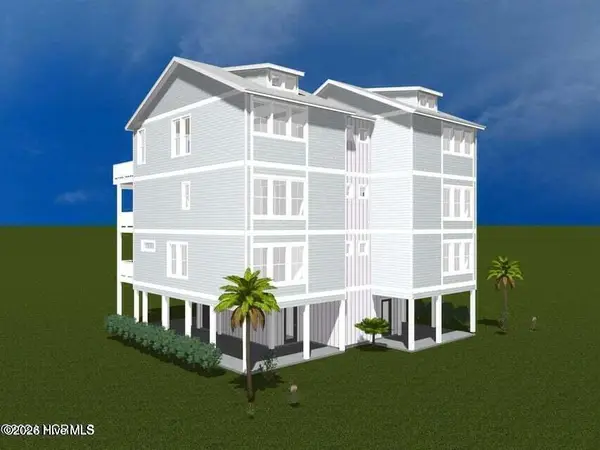 $1,400,000Active5 beds 5 baths2,497 sq. ft.
$1,400,000Active5 beds 5 baths2,497 sq. ft.203 N New River Drive #A, Surf City, NC 28445
MLS# 100553990Listed by: TERESA BATTS REAL ESTATE, LLC - New
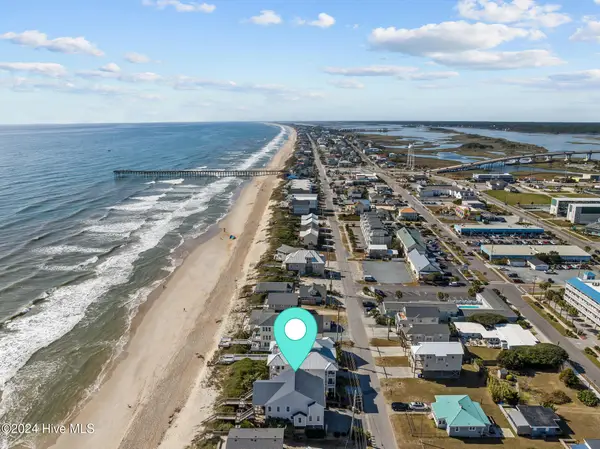 $1,060,000Active4 beds 3 baths1,870 sq. ft.
$1,060,000Active4 beds 3 baths1,870 sq. ft.312 N Shore Drive #A, Surf City, NC 28445
MLS# 100553910Listed by: ACCESS REALTY GROUP 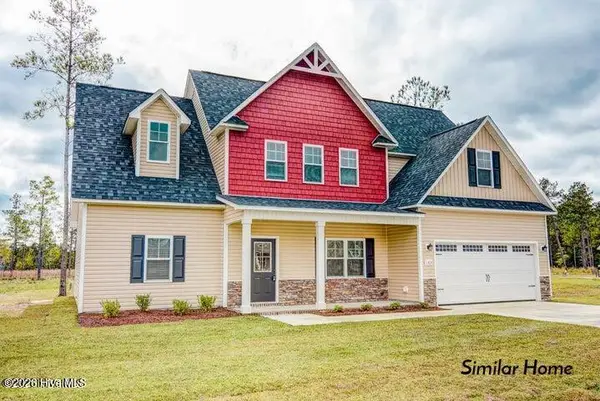 $383,900Pending3 beds 3 baths2,140 sq. ft.
$383,900Pending3 beds 3 baths2,140 sq. ft.507 Sea Ray Cove, Holly Ridge, NC 28445
MLS# 100553634Listed by: BERKSHIRE HATHAWAY HOMESERVICES CAROLINA PREMIER PROPERTIES- New
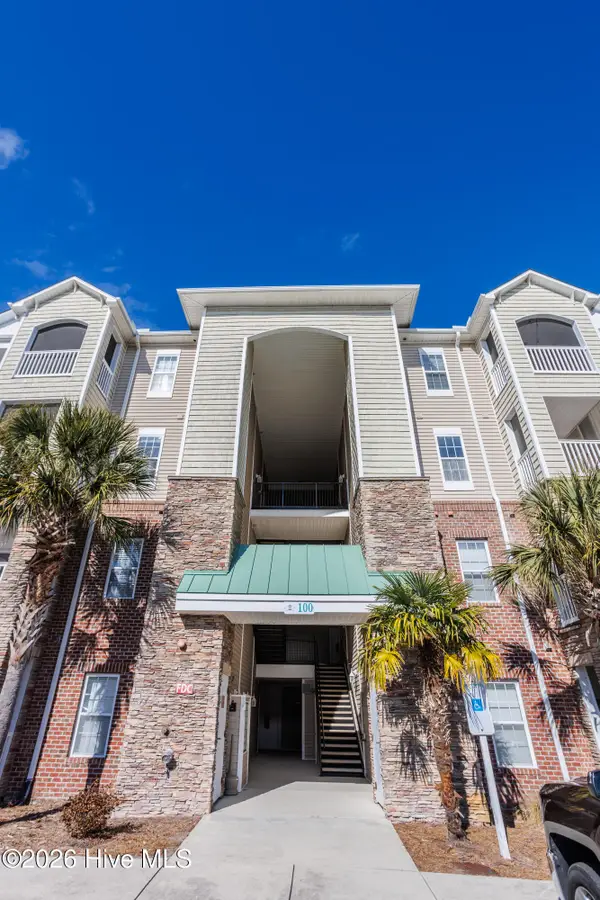 $295,000Active2 beds 2 baths1,140 sq. ft.
$295,000Active2 beds 2 baths1,140 sq. ft.100 -126 Gateway Condos Drive #126, Holly Ridge, NC 28445
MLS# 100550951Listed by: BERKSHIRE HATHAWAY HOMESERVICES CAROLINA PREMIER PROPERTIES - New
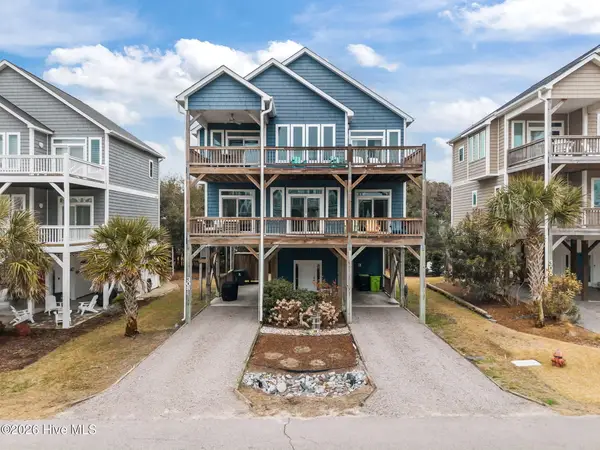 $950,000Active4 beds 4 baths2,025 sq. ft.
$950,000Active4 beds 4 baths2,025 sq. ft.308 Oceanaire Lane, Surf City, NC 28445
MLS# 100553388Listed by: REAL BROKER LLC - New
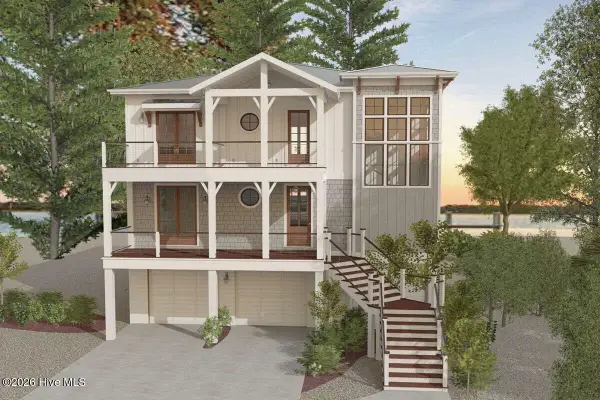 $999,999Active4 beds 4 baths2,797 sq. ft.
$999,999Active4 beds 4 baths2,797 sq. ft.1 Diamond Point Court, Surf City, NC 28445
MLS# 100553185Listed by: KELLER WILLIAMS INNOVATE-KBT

