1283 Leafstone Circle, Sylva, NC 28779
Local realty services provided by:ERA Live Moore
Listed by: frank pimental
Office: mossy oak properties carolina timber & realty
MLS#:4305776
Source:CH
1283 Leafstone Circle,Sylva, NC 28779
$1,795,000
- 3 Beds
- 3 Baths
- 5,796 sq. ft.
- Single family
- Active
Price summary
- Price:$1,795,000
- Price per sq. ft.:$309.7
About this home
Welcome to Leafstone Farms, an extraordinary 60.23±-acre estate nestled within an exclusive, high-elevation community near Western Carolina University. This remarkable property offers endless possibilities including use as a private estate, equestrian haven, family compound, or residential development. The centerpiece of this property is a stunning 5,800± sq ft custom-built structure with a well-appointed climate-controlled apartment suite, including a large primary bedroom with an ensuite, along with a full kitchen and dining area, ensuring both comfort and convenience. This structure also offers a fully finished multi-purpose 7-bay hobby workshop or storage area that will be the envy of all who see it. This structure is climate-controlled except for the garage area. Adjacent to the main building, you'll find a free standing 5,000± sq ft log barn equipped with 9 horse stalls on the ground level and an 1,800± sq ft spacious loft entertainment area in the barn, with two additional rooms, and a full bathroom. Can also be used for leisure and gatherings. This estate is designed to accommodate various lifestyles—from equestrian enthusiasts to RV living, hobbyists, and families seeking multigenerational spaces. Significant investment in infrastructure that is already in place including a well-constructed road system with county-grade culverts and drainage for effortless navigation, the 1.5± miles of custom equestrian fencing, a hay barn, firewood preparation and storage area, and an RV Motorcoach station has already installed. Despite its tranquil and secluded setting, Leafstone Farms is just minutes away from the vibrant downtown Sylva and Western Carolina University, providing the perfect blend of peace and accessibility. This property represents a once-in-a-lifetime lifestyle opportunity just waiting for you to embrace!
Contact an agent
Home facts
- Year built:2005
- Listing ID #:4305776
- Updated:February 12, 2026 at 05:58 PM
Rooms and interior
- Bedrooms:3
- Total bathrooms:3
- Full bathrooms:2
- Half bathrooms:1
- Living area:5,796 sq. ft.
Heating and cooling
- Cooling:Central Air, Heat Pump
- Heating:Forced Air, Heat Pump, Propane
Structure and exterior
- Roof:Asbestos Shingle, Metal
- Year built:2005
- Building area:5,796 sq. ft.
- Lot area:60.23 Acres
Schools
- High school:Smoky Mountain
- Elementary school:Smokey Mountain
Utilities
- Water:Shared Well
- Sewer:Septic (At Site)
Finances and disclosures
- Price:$1,795,000
- Price per sq. ft.:$309.7
New listings near 1283 Leafstone Circle
- New
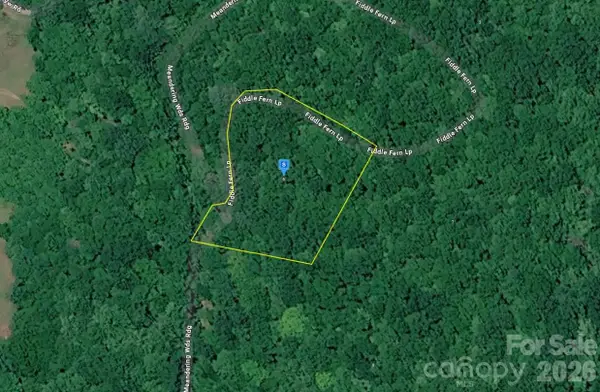 $29,999Active1 Acres
$29,999Active1 Acres211 Meandering Woods, Sylva, NC 28779
MLS# 4345338Listed by: MRE BROKERAGE SERVICES LLC - New
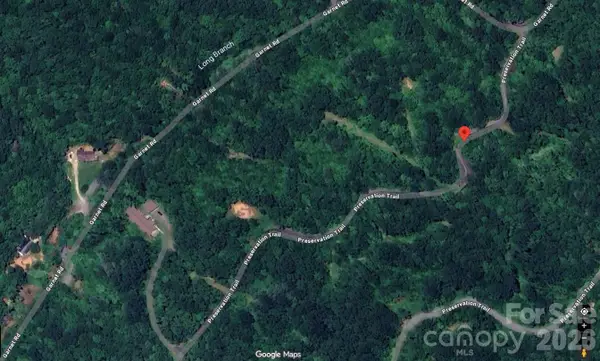 $39,900Active2.39 Acres
$39,900Active2.39 Acres97 Preservation Trail, Sylva, NC 28779
MLS# 4344953Listed by: TOP BROKERAGE LLC - New
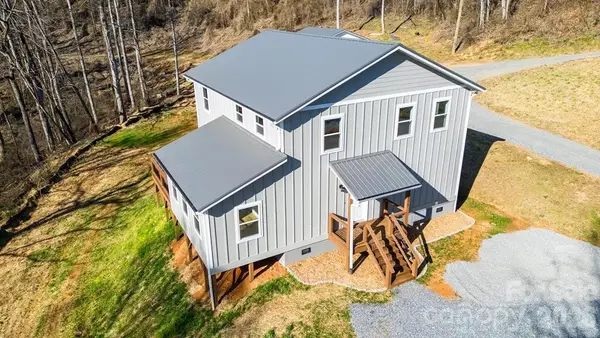 $648,500Active3 beds 3 baths2,139 sq. ft.
$648,500Active3 beds 3 baths2,139 sq. ft.175 Trinity Drive, Sylva, NC 28779
MLS# 4344630Listed by: WESTERN CAROLINA PROPERTIES, INC. - New
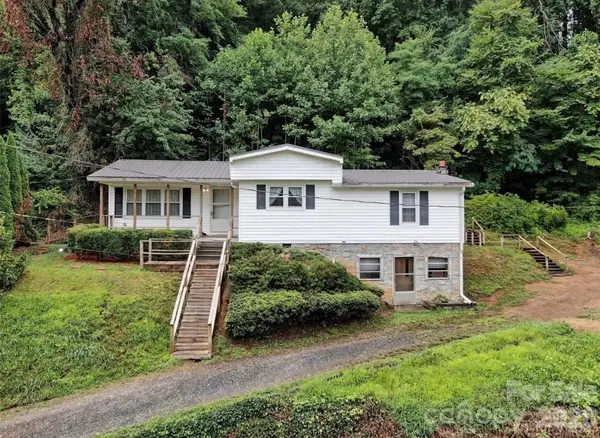 $313,000Active3 beds 3 baths1,219 sq. ft.
$313,000Active3 beds 3 baths1,219 sq. ft.9 Alzena Road, Sylva, NC 28779
MLS# 4344187Listed by: EXP REALTY LLC - New
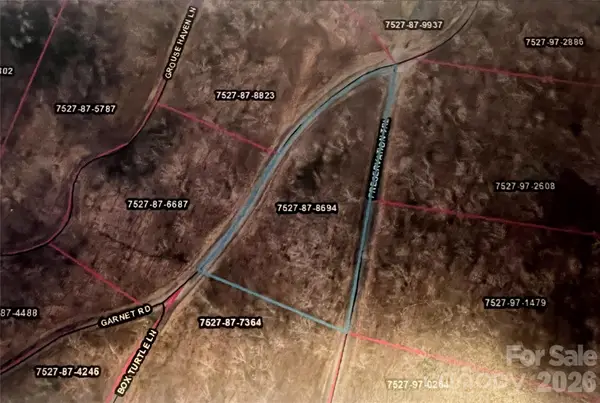 $20,000Active1.01 Acres
$20,000Active1.01 AcresLot 43 Garnet Road, Sylva, NC 28779
MLS# 4343694Listed by: HOWARD HANNA BEVERLY-HANKS WAYNESVILLE - New
 $100,000Active1.37 Acres
$100,000Active1.37 AcresTBD Woodfin Road, Sylva, NC 28779
MLS# 4343654Listed by: KELLER WILLIAMS GREAT SMOKIES - New
 $28,999Active2 Acres
$28,999Active2 Acres30 Calm Breeze Cove, Sylva, NC 28779
MLS# 4343324Listed by: MRE BROKERAGE SERVICES LLC 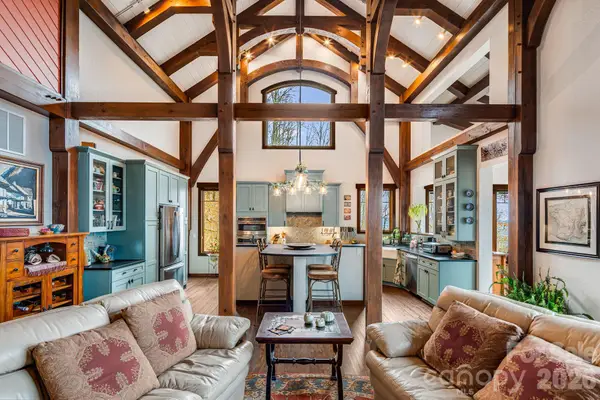 $2,695,000Active3 beds 4 baths4,454 sq. ft.
$2,695,000Active3 beds 4 baths4,454 sq. ft.2223 Scarlet Ridge, Sylva, NC 28779
MLS# 4336305Listed by: GREAT SMOKYS REALTY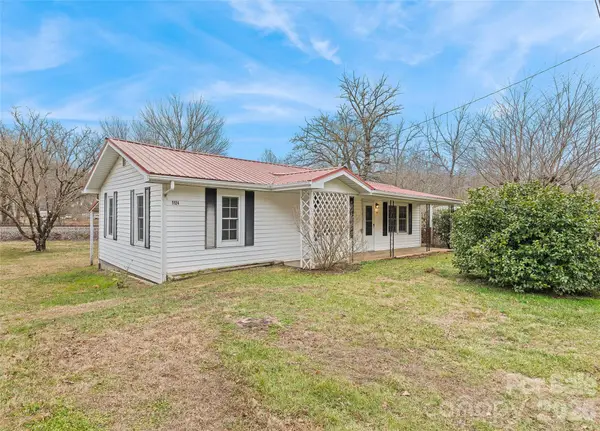 $299,000Active2 beds 1 baths954 sq. ft.
$299,000Active2 beds 1 baths954 sq. ft.1124 Skyland Drive, Sylva, NC 28779
MLS# 4342310Listed by: RE/MAX EXECUTIVE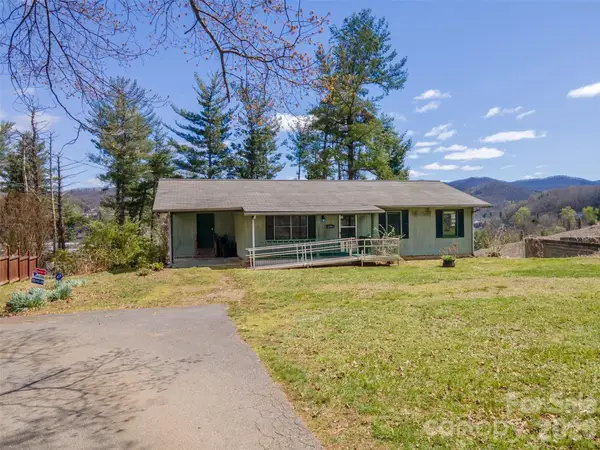 $225,000Active3 beds 2 baths1,960 sq. ft.
$225,000Active3 beds 2 baths1,960 sq. ft.21 Queen Street, Sylva, NC 28779
MLS# 4342252Listed by: RE/MAX ELITE REALTY

