139 Back Bone Way #200, Sylva, NC 28779
Local realty services provided by:ERA Live Moore
Listed by: michelle andrewartha
Office: bmp david southworth real estate llc.
MLS#:4299708
Source:CH
139 Back Bone Way #200,Sylva, NC 28779
$4,395,000
- 4 Beds
- 5 Baths
- 5,408 sq. ft.
- Single family
- Active
Price summary
- Price:$4,395,000
- Price per sq. ft.:$812.68
- Monthly HOA dues:$633.33
About this home
Exquisite Mountain Retreat in Balsam Mountain Preserve
Set at an impressive 4,700 feet of elevation within the prestigious, gated enclave of Balsam Mountain Preserve, this 4-bedroom residence blends timeless design with modern luxuries, offering cooler summers and crisp mountain breezes. Recently renovated with high-end finishes, smart lighting control throughout, and all systems upgraded since 2022, the home balances sophistication, comfort, and modern efficiency in every detail.
The interiors unfold with two gracious living areas, a bespoke bourbon room, and four stately stone fireplaces that anchor the home with warmth and character. Throughout the residence, you’ll find rare 200-year-old reclaimed wormy chestnut floors, beams, and stairs—a remarkable detail that infuses the home with history, warmth, and an authenticity impossible to replicate. Each of the four spacious bedrooms feature a private ensuite bath, ensuring comfort and privacy for both family and guests. The guest suite with its own living area provides an additional level of retreat and independence.
A spacious three-car garage with abundant storage accommodates vehicles and mountain adventure gear with ease, while a dedicated woodworking shop on the lower level beneath the garage offers a purpose-built creative space.
Outdoors, an expansive entertaining deck showcases sweeping easterly and westerly mountain views, allowing residents to enjoy both breathtaking sunrises and unforgettable sunsets. The property also offers easy access to a fenced-in dog area, making it as practical as it is luxurious for four-legged family members.
This extraordinary property is more than a home—it is a sanctuary, an experience, and an invitation to live surrounded by elegance, adventure, and the enduring majesty of the mountains.
Residents of Balsam Mountain Preserve enjoy world-class amenities, including an Arnold Palmer Signature golf course, tennis facilities, clubhouse, pool, and over 40 miles of private hiking, biking, and equestrian trails. Here, conservation and community are woven together, creating a lifestyle where natural beauty and modern comfort exist in perfect harmony.
Contact an agent
Home facts
- Year built:2007
- Listing ID #:4299708
- Updated:December 24, 2025 at 05:16 PM
Rooms and interior
- Bedrooms:4
- Total bathrooms:5
- Full bathrooms:4
- Half bathrooms:1
- Living area:5,408 sq. ft.
Heating and cooling
- Cooling:Heat Pump
- Heating:Forced Air, Heat Pump, Propane, Radiant Floor
Structure and exterior
- Year built:2007
- Building area:5,408 sq. ft.
- Lot area:2.08 Acres
Schools
- High school:Smoky Mountain
- Elementary school:Scotts Creek
Utilities
- Water:Well
- Sewer:Septic (At Site)
Finances and disclosures
- Price:$4,395,000
- Price per sq. ft.:$812.68
New listings near 139 Back Bone Way #200
- New
 $2,950,000Active5 beds 6 baths2,949 sq. ft.
$2,950,000Active5 beds 6 baths2,949 sq. ft.131 Lodestone Drive, Sylva, NC 28779
MLS# 4330421Listed by: IVESTER JACKSON BLACKSTREAM - New
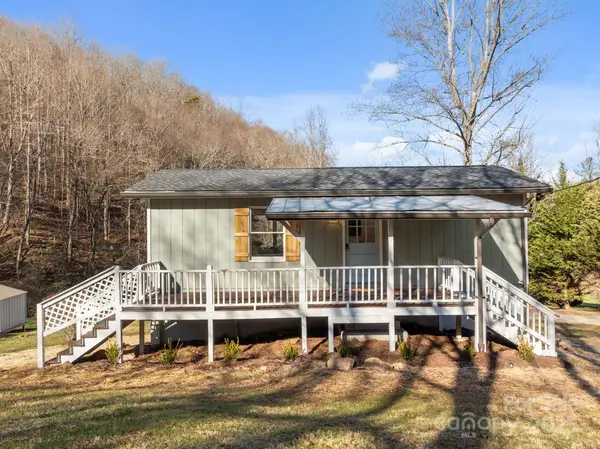 $249,000Active2 beds 2 baths1,147 sq. ft.
$249,000Active2 beds 2 baths1,147 sq. ft.302 Cagle Cove, Sylva, NC 28779
MLS# 4330091Listed by: NEXTHOME GOLD KEY REALTY - New
 $462,500Active3 beds 2 baths1,534 sq. ft.
$462,500Active3 beds 2 baths1,534 sq. ft.165 Eagles Ridge Road #2, Sylva, NC 28779
MLS# 4330472Listed by: KELLER WILLIAMS GREAT SMOKIES - New
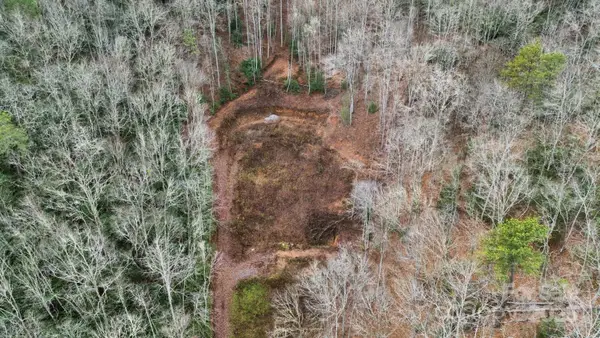 $180,000Active16.34 Acres
$180,000Active16.34 Acres1182 Tunnel Mountain Road, Sylva, NC 28779
MLS# 4330279Listed by: TEAGUE MOUNTAIN REALTY - New
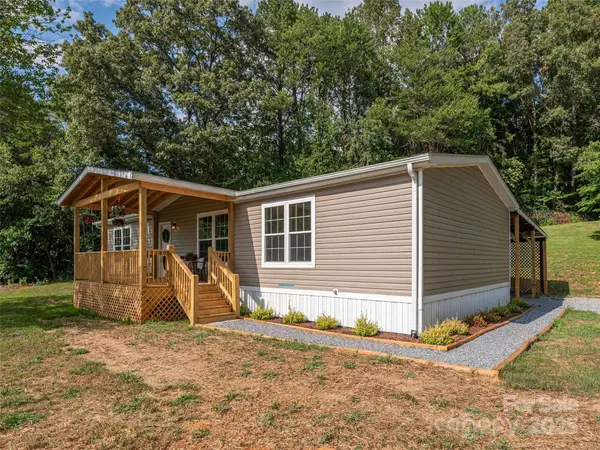 $375,000Active3 beds 2 baths1,618 sq. ft.
$375,000Active3 beds 2 baths1,618 sq. ft.15 Joe Davis Road, Sylva, NC 28779
MLS# 4327094Listed by: KELLER WILLIAMS GREAT SMOKIES - New
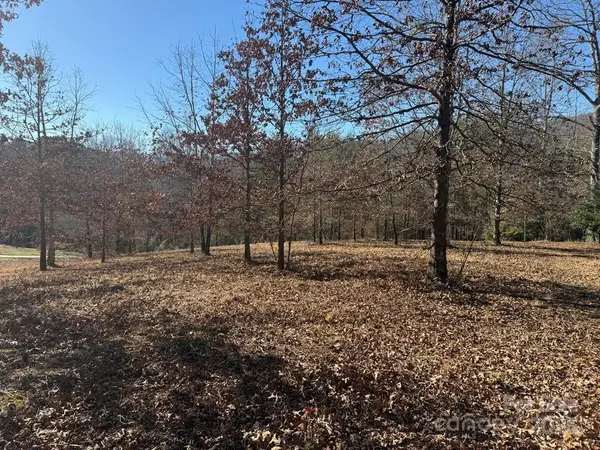 $65,000Active0.75 Acres
$65,000Active0.75 AcresLT 15 Sunshine Acres None, Sylva, NC 28779
MLS# 4329547Listed by: KELLER WILLIAMS GREAT SMOKIES 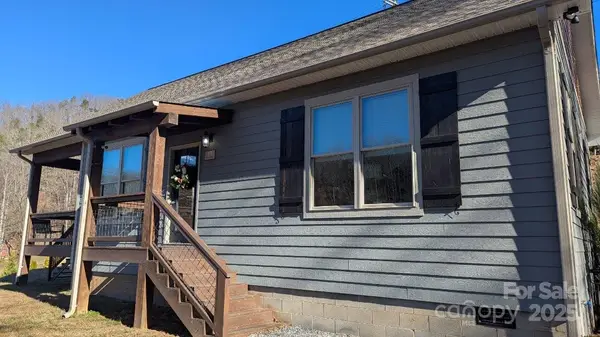 $515,000Pending2 beds 2 baths1,000 sq. ft.
$515,000Pending2 beds 2 baths1,000 sq. ft.19 Santa Rosa Drive #6, Sylva, NC 28779
MLS# 4329643Listed by: NC MOUNTAIN REAL ESTATE- New
 $255,000Active2 beds 1 baths1,140 sq. ft.
$255,000Active2 beds 1 baths1,140 sq. ft.39 Henry Road, Sylva, NC 28779
MLS# 4326431Listed by: EXP REALTY LLC 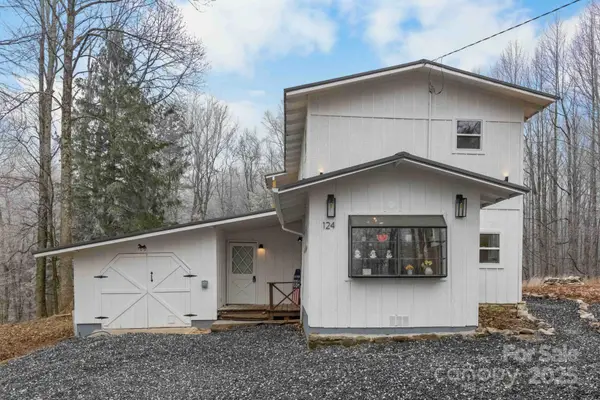 $499,900Active3 beds 3 baths1,517 sq. ft.
$499,900Active3 beds 3 baths1,517 sq. ft.124 Glad Tidings Lane, Sylva, NC 28779
MLS# 4327819Listed by: CHOSEN REALTY OF NC LLC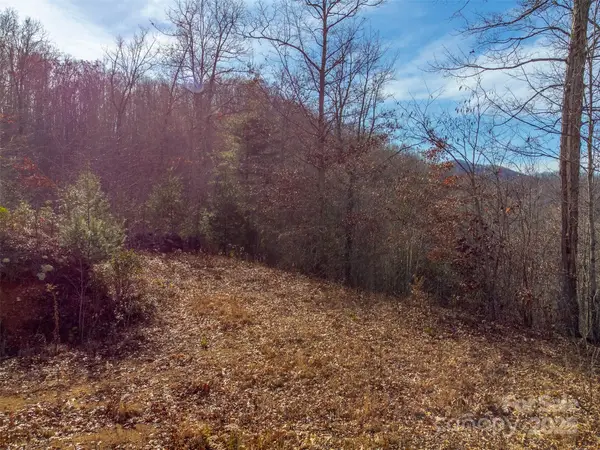 $350,000Active16.1 Acres
$350,000Active16.1 Acres00 Garnet Road, Sylva, NC 28779
MLS# 4320106Listed by: KELLER WILLIAMS GREAT SMOKIES
