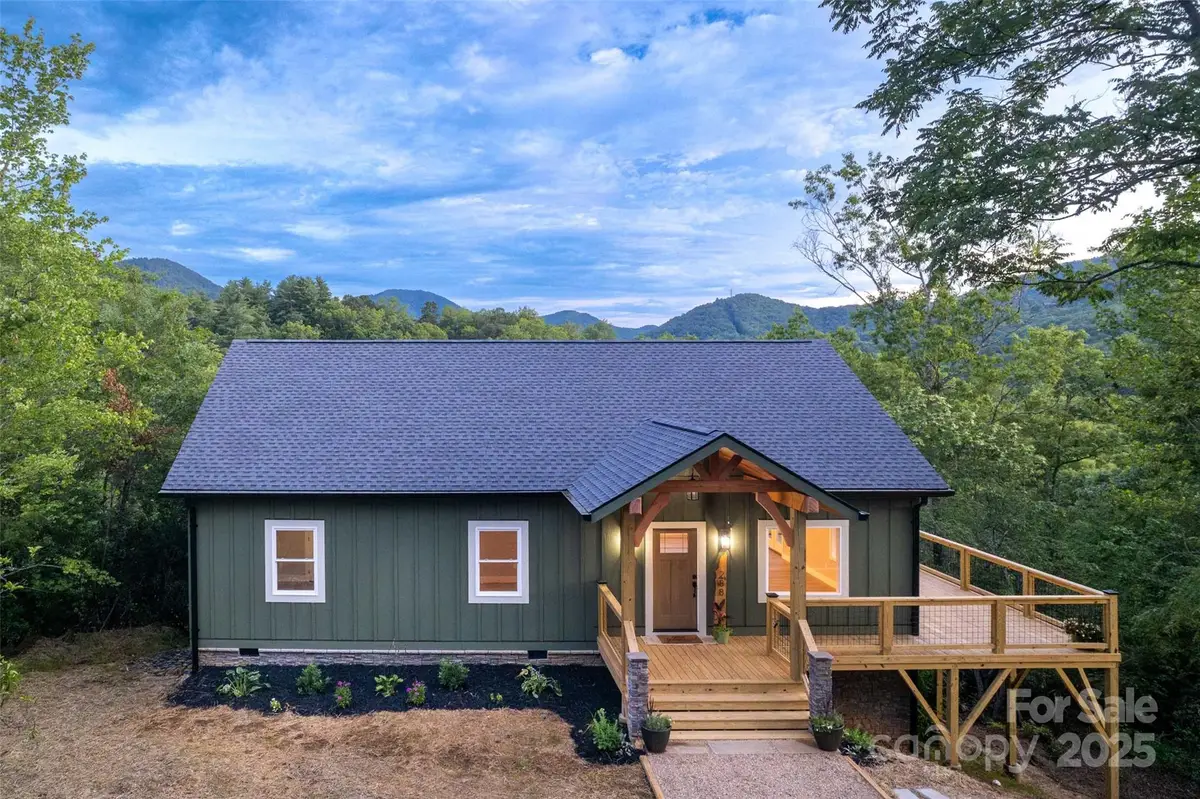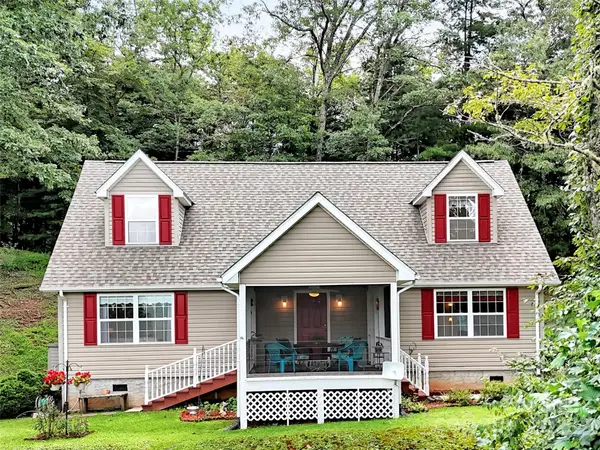288 Blue Cedar Road #9, Sylva, NC 28779
Local realty services provided by:ERA Sunburst Realty



Listed by:rhett wolfe
Office:mossy oak properties carolina timber & realty
MLS#:4276447
Source:CH
288 Blue Cedar Road #9,Sylva, NC 28779
$424,900
- 3 Beds
- 2 Baths
- 1,532 sq. ft.
- Single family
- Active
Price summary
- Price:$424,900
- Price per sq. ft.:$277.35
- Monthly HOA dues:$20
About this home
Brand-new, luxurious 3br/2ba in Cole Mountain Estates, Sylva, NC. Offering a treetop feel with mountain views from the deck and living areas, this home features high end finishes like custom granite countertops, a black walnut topped island, luxury cabinetry, a KitchenAid downdraft range, 9' ceilings, hybrid resilient flooring, and an open concept layout. Primary suite includes dual closets and a large picture window. Primary bath boasts a 6 foot double vanity and custom tile shower with river rock and frameless glass surround (coming soon). Quality build with Zip System sheathing, LP SmartSiding, Pella windows, enhanced roof protection and soft close cabinets/drawers throughout. Large unfinished crawl space serves as storage or potential expansion. Neighborhood offers a superb mountain lifestyle with higher end sensibilities. Located 8 mins from Dillsboro and within the Fairview Elementary district; this home is ideal for a full-time residence, vacation home, or investment property.
Contact an agent
Home facts
- Year built:2025
- Listing Id #:4276447
- Updated:July 21, 2025 at 07:10 PM
Rooms and interior
- Bedrooms:3
- Total bathrooms:2
- Full bathrooms:2
- Living area:1,532 sq. ft.
Heating and cooling
- Cooling:Heat Pump
- Heating:Heat Pump
Structure and exterior
- Roof:Shingle
- Year built:2025
- Building area:1,532 sq. ft.
- Lot area:0.75 Acres
Schools
- High school:Smoky Mountain
- Elementary school:Fairview
Utilities
- Water:Shared Well
- Sewer:Septic (At Site)
Finances and disclosures
- Price:$424,900
- Price per sq. ft.:$277.35
New listings near 288 Blue Cedar Road #9
 $125,000Pending1 beds 1 baths900 sq. ft.
$125,000Pending1 beds 1 baths900 sq. ft.139 (#20) Boarding House Way #115, Sylva, NC 28779
MLS# 4291909Listed by: BMP DAVID SOUTHWORTH REAL ESTATE LLC- New
 $450,000Active3 beds 3 baths1,899 sq. ft.
$450,000Active3 beds 3 baths1,899 sq. ft.562 Beechwood Drive, Sylva, NC 28779
MLS# 4291137Listed by: RE/MAX EXECUTIVE - New
 $80,000Active6.68 Acres
$80,000Active6.68 Acres5 Greenway Road, Sylva, NC 28779
MLS# 4291561Listed by: EXP REALTY LLC - New
 $49,500Active0.95 Acres
$49,500Active0.95 AcresLot 6 Garnet Road, Sylva, NC 28779
MLS# 4286959Listed by: SUNDOG REALTY, INC. - New
 $495,000Active3 beds 3 baths1,900 sq. ft.
$495,000Active3 beds 3 baths1,900 sq. ft.96 Brentwood Trail, Sylva, NC 28779
MLS# 4290576Listed by: KELLER WILLIAMS GREAT SMOKIES - New
 $125,000Active2 beds 1 baths600 sq. ft.
$125,000Active2 beds 1 baths600 sq. ft.174 E Sylva Circle, Sylva, NC 28779
MLS# 4290854Listed by: NC MOUNTAIN REAL ESTATE - New
 $364,900Active2 beds 2 baths1,608 sq. ft.
$364,900Active2 beds 2 baths1,608 sq. ft.247 Three Springs Drive, Sylva, NC 28779
MLS# 4290015Listed by: ALLEN TATE/BEVERLY-HANKS ASHEVILLE-BILTMORE PARK - New
 $670,000Active4 beds 4 baths2,824 sq. ft.
$670,000Active4 beds 4 baths2,824 sq. ft.166 Jay Bird Drive, Sylva, NC 28779
MLS# 4289946Listed by: KELLER WILLIAMS GREAT SMOKIES - New
 $1,250,000Active4 beds 4 baths2,544 sq. ft.
$1,250,000Active4 beds 4 baths2,544 sq. ft.226 Wildcat Mountain Trail, Sylva, NC 28779
MLS# 4284312Listed by: KELLER WILLIAMS PROFESSIONALS - New
 $450,000Active3 beds 2 baths2,400 sq. ft.
$450,000Active3 beds 2 baths2,400 sq. ft.94 Sunray Lane, Sylva, NC 28779
MLS# 4287134Listed by: KELLER WILLIAMS GREAT SMOKIES
