179 Browning Drive, Taylorsville, NC 28681
Local realty services provided by:ERA Live Moore
Listed by:adriano lamboglia
Office:true north realty
MLS#:4283642
Source:CH
179 Browning Drive,Taylorsville, NC 28681
$505,000
- 3 Beds
- 3 Baths
- - sq. ft.
- Single family
- Sold
Sorry, we are unable to map this address
Price summary
- Price:$505,000
About this home
With a Taylorsville address but located just across the bridge from all the Northwest Hickory amenities you love, this beautifully maintained all-brick custom home near Lake Hickory in desirable Wittenburg Springs is your chance to own a true gem! The property enjoys the best of both worlds—peaceful privacy in Alexander County with no city taxes, yet easy access to Hickory’s vibrant shopping, dining, schools, and recreation.
From the moment you arrive, the timeless curb appeal stands out. The home is positioned on a gently sloping, half-acre lot that has been thoughtfully landscaped for beauty and low maintenance. Mature trees provide shade and privacy, while the cleared spaces ensure natural light and open views. The full-brick exterior, concrete driveway, and welcoming front entry set the stage for a home that balances elegance and practicality.
Inside, the quality of craftsmanship is immediately clear. Architectural details such as tray ceilings, crown molding, chair rail, and hardwood flooring create an inviting yet refined atmosphere. The split bedroom layout offers both privacy and function, with the primary suite tucked away from the secondary bedrooms. The spacious owner’s retreat features a massive walk-in closet and spa-like bath with dual vanities, a jetted soaking tub, and a tiled walk-in shower—perfect for unwinding at the end of the day.
The heart of the home is the updated kitchen. Beautiful solid-surface countertops, a tile backsplash, under-cabinet lighting, and a cozy breakfast nook make this space as stylish as it is functional. Stainless steel appliances, including an electric range and microwave, keep meal prep efficient, while abundant cabinetry provides plenty of storage. For larger gatherings, a formal dining room offers a warm setting for holidays and special occasions. The dedicated home office makes remote work a breeze, while the upstairs bonus room and 500+ square feet of walk-in attic storage offer endless options for a playroom, home gym, or craft space. The family room, centered around a gas fireplace, is the perfect spot for cozy evenings—though note that buyers would need to install a propane tank if they wish to use the fireplace. Outdoor living is equally impressive. The oversized back deck invites summer cookouts, morning coffee, or evening relaxation under the trees. A firepit area creates an ideal gathering spot for cool nights with friends and family. The backyard strikes a balance between wooded seclusion and usable space, allowing you to enjoy nature without giving up convenience. Practical updates give peace of mind: the roof and water heater were replaced in 2019, and the home includes city water and sewer services without the burden of city taxes. The attached garage provides room for two cars plus a 50-amp outlet for your RV or electric vehicle—an uncommon but highly desirable feature for today’s lifestyle. The Wittenburg Springs neighborhood itself adds to the appeal. Lake Hickory access is just minutes away for boating, fishing, and water recreation, while Hickory’s expanding Northwest corridor offers boutique shopping, local restaurants, and entertainment just across the bridge. Location is everything, and this home puts you within reach of it all. Commute easily to Hickory, Lenoir, Statesville, or even Charlotte, while still enjoying the slower pace and natural beauty of Alexander County. Zoned for Bethlehem Elementary, West Alexander Middle, and Alexander Central High School, the property is also a fit for those seeking strong school options. This is more than just a house—it’s a lifestyle upgrade. Whether you’re seeking extra storage, a flexible floor plan, or outdoor living that makes every season enjoyable, this home delivers. Homes of this caliber in Wittenburg Springs rarely stay on the market for long, so don’t miss your chance. Schedule a private tour today and see why this property is the perfect balance of quality, privacy, and convenience.
Contact an agent
Home facts
- Year built:2004
- Listing ID #:4283642
- Updated:October 04, 2025 at 12:58 AM
Rooms and interior
- Bedrooms:3
- Total bathrooms:3
- Full bathrooms:2
- Half bathrooms:1
Heating and cooling
- Cooling:Heat Pump
- Heating:Heat Pump
Structure and exterior
- Year built:2004
Schools
- High school:Alexander Central
- Elementary school:Bethlehem
Utilities
- Sewer:Public Sewer
Finances and disclosures
- Price:$505,000
New listings near 179 Browning Drive
- New
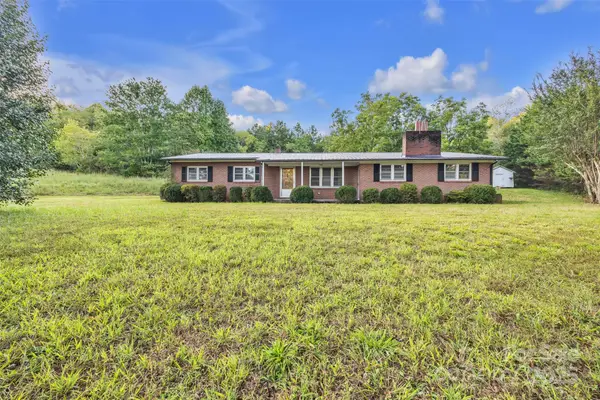 $529,000Active3 beds 2 baths2,165 sq. ft.
$529,000Active3 beds 2 baths2,165 sq. ft.764 Old Nc 90 Highway, Taylorsville, NC 28681
MLS# 4308944Listed by: WEICHERT REALTORS-LKN PARTNERS - New
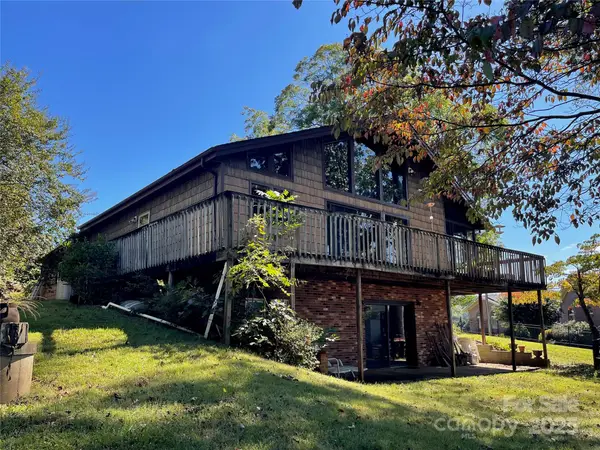 $650,000Active2 beds 2 baths1,781 sq. ft.
$650,000Active2 beds 2 baths1,781 sq. ft.512 Twins Cove Road, Taylorsville, NC 28681
MLS# 4308398Listed by: REALTY EXECUTIVES OF HICKORY - Coming SoonOpen Sat, 1 to 3pm
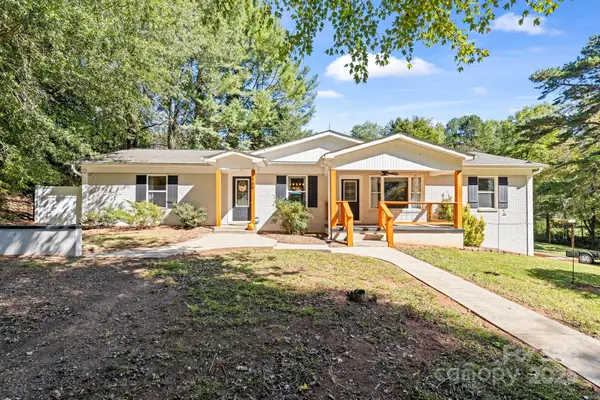 $405,000Coming Soon3 beds 3 baths
$405,000Coming Soon3 beds 3 baths749 Boston Road, Taylorsville, NC 28681
MLS# 4307936Listed by: EXP REALTY, LLC - New
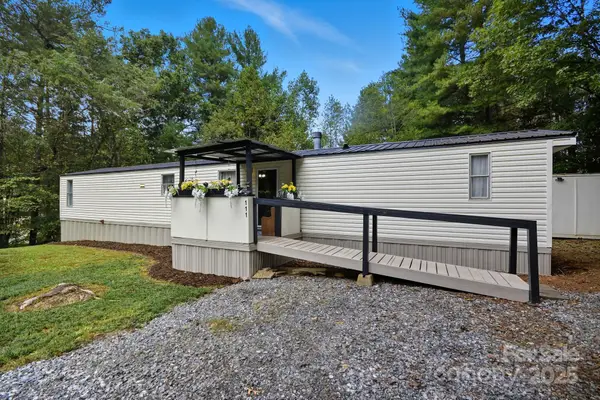 $139,900Active3 beds 2 baths897 sq. ft.
$139,900Active3 beds 2 baths897 sq. ft.111 Brookwood Lane, Taylorsville, NC 28681
MLS# 4308218Listed by: EPIQUE INC. - New
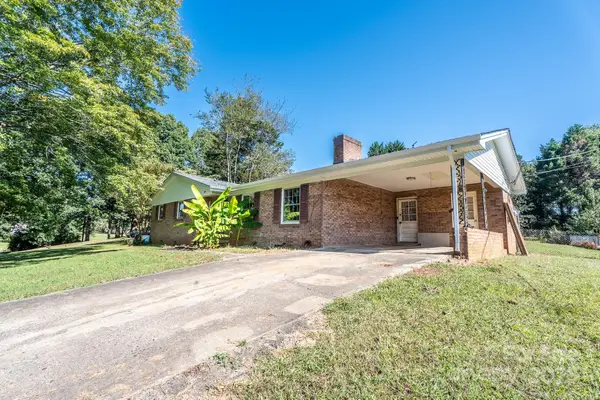 $260,000Active3 beds 2 baths1,347 sq. ft.
$260,000Active3 beds 2 baths1,347 sq. ft.194 Hillsboro Road, Taylorsville, NC 28681
MLS# 4297321Listed by: CENTURY 21 AMERICAN HOMES - New
 $239,900Active22.11 Acres
$239,900Active22.11 AcresTBD D G Echerd Road #2, Taylorsville, NC 28681
MLS# 4303268Listed by: BRET MUNDY REAL ESTATE LLC - New
 $47,000Active2.2 Acres
$47,000Active2.2 Acres2.2 Acres Paul Payne Store Road #11, Taylorsville, NC 28681
MLS# 4306509Listed by: COOPER SOUTHERN PROPERTIES - New
 $59,900Active1.71 Acres
$59,900Active1.71 Acres169 Little Egypt Lane, Taylorsville, NC 28681
MLS# 4304651Listed by: NORTHGROUP REAL ESTATE LLC - New
 $345,000Active3 beds 2 baths1,449 sq. ft.
$345,000Active3 beds 2 baths1,449 sq. ft.79 Rachels Lane, Taylorsville, NC 28681
MLS# 4305501Listed by: COOPER SOUTHERN PROPERTIES  $169,000Active2 beds 1 baths1,006 sq. ft.
$169,000Active2 beds 1 baths1,006 sq. ft.70 S Bethlehem Terrace Lane #3, Taylorsville, NC 28681
MLS# 4305039Listed by: REALTY EXECUTIVES OF HICKORY
