576 Duncan Road, Timberlake, NC 27583
Local realty services provided by:ERA Strother Real Estate
576 Duncan Road,Timberlake, NC 27583
$875,000
- 4 Beds
- 4 Baths
- 2,769 sq. ft.
- Single family
- Pending
Listed by:eddie burton
Office:burton realty group inc
MLS#:10121471
Source:RD
Price summary
- Price:$875,000
- Price per sq. ft.:$316
About this home
Dreaming of a custom home that breaks the mold? Look no further! This stunning 12.9-acre horse farm in Rural Timberlake, NC, is an absolute showstopper. Picture yourself driving down Duncan Road, passing through pristine fenced pastures, and arriving at this Biltmore-inspired estate. With two luxurious first-floor main suites, gorgeous hardwood floors, a cozy wood-burning fireplace, and a chef-inspired custom kitchen with granite countertops and a pot filler, this home is an absolute masterpiece. Large Study on the Main Floor as well! Unique touches like the stained-glass front door and arched doorways add to its undeniable charm. Upstairs, find three spacious rooms and tons of storage. Bring your animals, because there are no restrictive covenants! There are two really nice barns with lean-to's for all of your needs. Plus, there's a huge ''motorcycle barn'' for all your toys! The property also features beautiful landscaping with fruit trees including, fig, pear, apple and blueberries! This is the one you've been waiting for! 576 Duncan Rd, Timberlake, NC 27583
Contact an agent
Home facts
- Year built:2005
- Listing ID #:10121471
- Added:46 day(s) ago
- Updated:October 29, 2025 at 07:30 AM
Rooms and interior
- Bedrooms:4
- Total bathrooms:4
- Full bathrooms:3
- Half bathrooms:1
- Living area:2,769 sq. ft.
Heating and cooling
- Cooling:Central Air
- Heating:Heat Pump
Structure and exterior
- Roof:Shingle
- Year built:2005
- Building area:2,769 sq. ft.
- Lot area:12.93 Acres
Schools
- High school:Person - Person
- Middle school:Person - Southern
- Elementary school:Person - Helena
Utilities
- Water:Well
- Sewer:Septic Tank
Finances and disclosures
- Price:$875,000
- Price per sq. ft.:$316
- Tax amount:$5,152
New listings near 576 Duncan Road
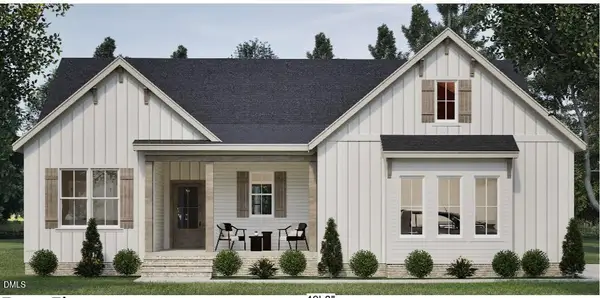 $422,500Active3 beds 2 baths1,591 sq. ft.
$422,500Active3 beds 2 baths1,591 sq. ft.1225 Antioch Church Road, Timberlake, NC 27583
MLS# 10127875Listed by: COLDWELL BANKER HPW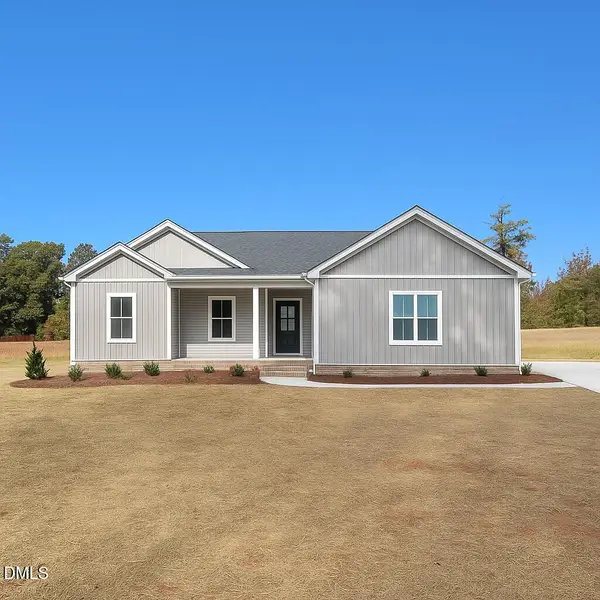 $422,500Active3 beds 2 baths1,596 sq. ft.
$422,500Active3 beds 2 baths1,596 sq. ft.1221 Antioch Church Road, Timberlake, NC 27583
MLS# 10127861Listed by: COLDWELL BANKER HPW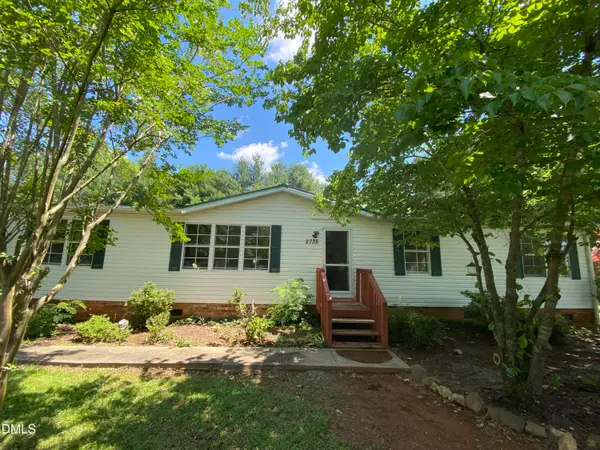 $230,000Active3 beds 3 baths1,700 sq. ft.
$230,000Active3 beds 3 baths1,700 sq. ft.2735 Lucy Garrett Road, Timberlake, NC 27583
MLS# 10127348Listed by: EXP REALTY LLC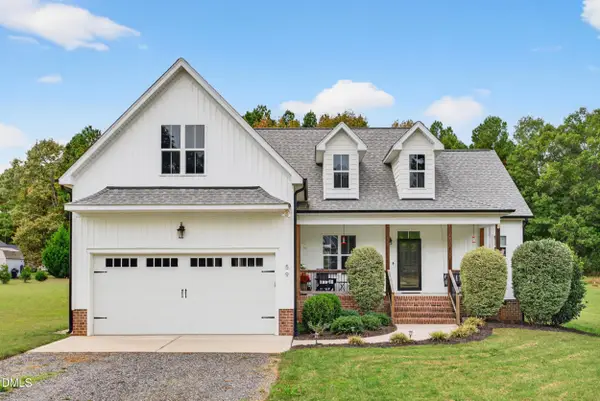 $415,000Active3 beds 2 baths1,553 sq. ft.
$415,000Active3 beds 2 baths1,553 sq. ft.59 Sequoia Drive, Timberlake, NC 27583
MLS# 10127069Listed by: COMPASS -- RALEIGH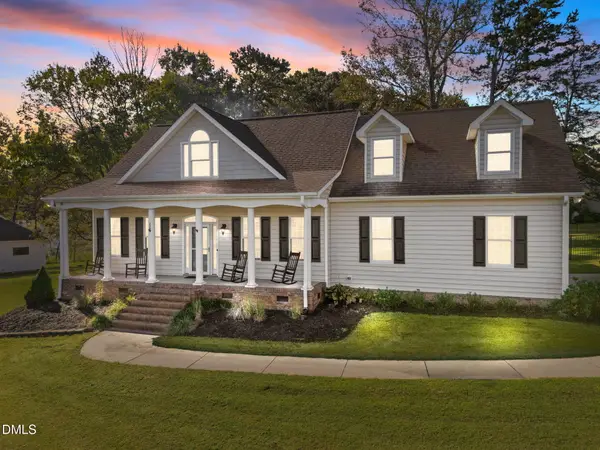 $475,000Pending3 beds 2 baths2,036 sq. ft.
$475,000Pending3 beds 2 baths2,036 sq. ft.236 Derwin Drive, Timberlake, NC 27583
MLS# 10126685Listed by: LAKE HOMES REALTY LLC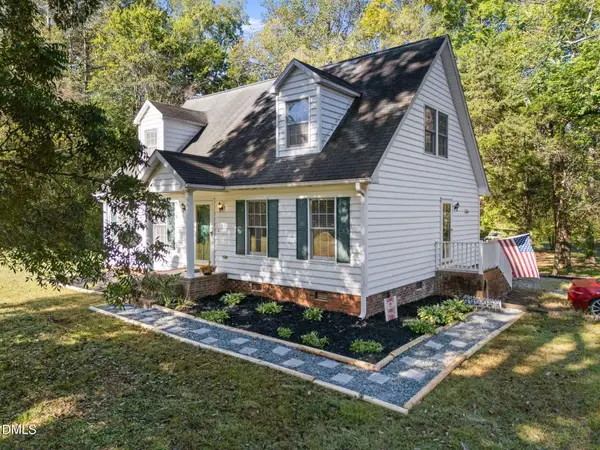 $325,000Pending3 beds 3 baths1,681 sq. ft.
$325,000Pending3 beds 3 baths1,681 sq. ft.30 Shannon Court, Timberlake, NC 27583
MLS# 10126513Listed by: COLDWELL BANKER HPW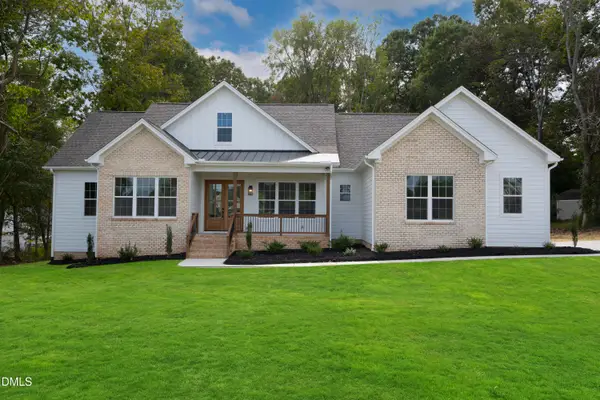 $559,985Active4 beds 3 baths2,200 sq. ft.
$559,985Active4 beds 3 baths2,200 sq. ft.284 Derwin Drive, Timberlake, NC 27583
MLS# 10125702Listed by: THE CAROLINA AGENCY LLC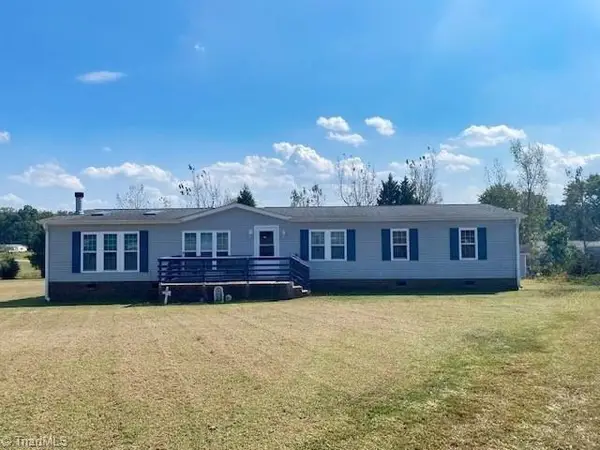 $270,000Active3 beds 2 baths
$270,000Active3 beds 2 baths152 Crystal Lake Drive, Timberlake, NC 27583
MLS# 1197237Listed by: KELLER WILLIAMS CENTRAL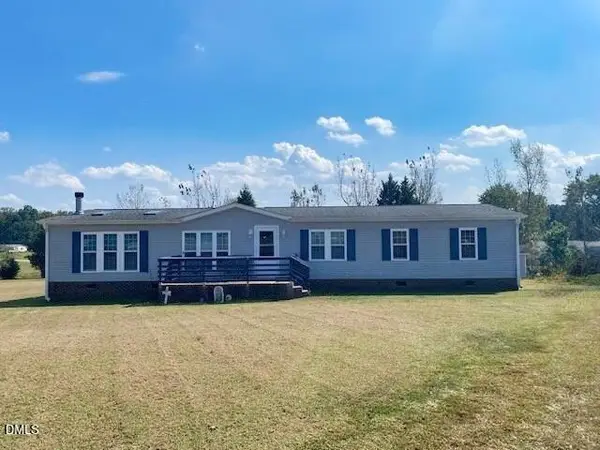 $270,000Active3 beds 3 baths1,782 sq. ft.
$270,000Active3 beds 3 baths1,782 sq. ft.152 Crystal Lake Drive, Timberlake, NC 27583
MLS# 10124440Listed by: KELLER WILLIAMS CENTRAL $509,999Active5 beds 4 baths2,700 sq. ft.
$509,999Active5 beds 4 baths2,700 sq. ft.1185 Condor Junction Road, Wendell, NC 27591
MLS# 10123469Listed by: TAYLOR MORRISON OF CAROLINAS,
