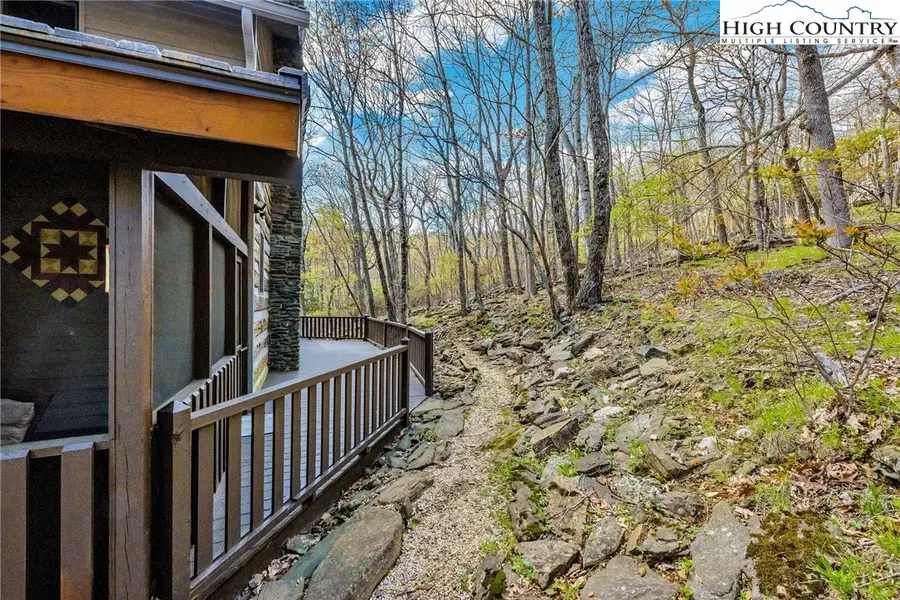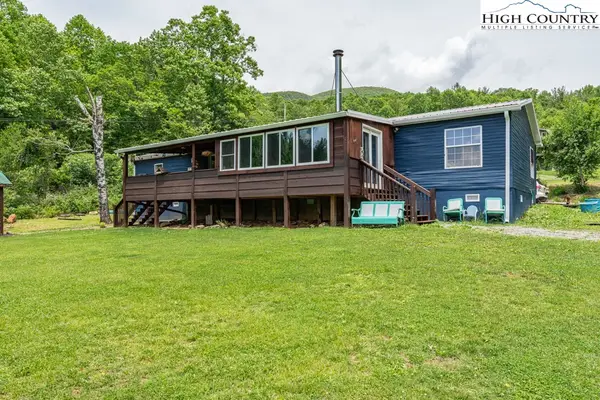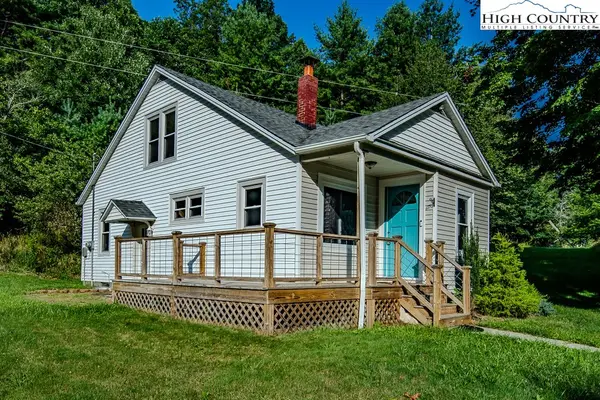128 Bobcat Crossing Drive, Todd, NC 28684
Local realty services provided by:ERA Live Moore



Listed by:april weaver-taracido
Office:allen tate ashe high country realty
MLS#:255312
Source:NC_HCAR
Price summary
- Price:$699,000
- Price per sq. ft.:$224.9
- Monthly HOA dues:$76.08
About this home
Buyer's circumstances changed and terminated contract due to no fault of the seller. Come see this hidden gem. Tucked away in the coveted Stonebridge community, this antique log cabin offers a blend of rustic charm and modern mountain living. Surrounded by nature's splendor, the home sits privately off the beaten path, where mornings begin with coffee and listening to birds sing on the covered front porch. Step inside to a stunning great room with 9 foot ceilings, where the kitchen, dining, and living areas flow together effortlessly for gathering with loved ones in the heart of the Blue Ridge Mountains. The chef’s kitchen is both stylish and functional, featuring custom cabinetry and striking black leathered granite countertops. A massive L-shaped island provides extra prep space, casual seating, and generous storage. A dramatic floor-to-ceiling flagstone fireplace with a wood stove insert keeps the great room toasty and allows you to see the flames dancing through the glass door. Off the great room, a spacious screened-in porch expands your living space with room for outdoor dining, entertaining, or simply unwinding while enjoying the sights and sounds of the mountain. A versatile bonus room between the kitchen and the primary suite can serve as a walk-in pantry, home office, or flex space to suit your needs. An expansive primary suite features vaulted ceilings, space for a king-sized bed & sitting area, 3 closets, and an ensuite bath. Step out onto a private deck to greet the sunrise or stargaze at night. Upstairs, you'll find 2 spacious guest bedrooms. One features a cozy stone wood-burning fireplace, adding classic cabin charm. The second provides generous accommodations for guests or family. A full bath on this level offers added comfort and convenience. The lower level includes a large unfinished space ready for your creative vision, plus 2 oversized garages—each accommodating a vehicle and extra space for ATVs, a workshop, or your mountain gear. This cabin offers a rustic-modern lifestyle with luxury finishes, abundant space, and the serenity only nature can provide.
Contact an agent
Home facts
- Year built:2000
- Listing Id #:255312
- Added:97 day(s) ago
- Updated:July 26, 2025 at 06:46 PM
Rooms and interior
- Bedrooms:3
- Total bathrooms:2
- Full bathrooms:2
- Living area:2,327 sq. ft.
Heating and cooling
- Cooling:Central Air
- Heating:Fireplaces, Forced Air, Oil
Structure and exterior
- Roof:Architectural, Shingle
- Year built:2000
- Building area:2,327 sq. ft.
- Lot area:1 Acres
Schools
- High school:Ashe County
- Elementary school:Westwood
Finances and disclosures
- Price:$699,000
- Price per sq. ft.:$224.9
- Tax amount:$3,391
New listings near 128 Bobcat Crossing Drive
- New
 $375,000Active2 beds 2 baths911 sq. ft.
$375,000Active2 beds 2 baths911 sq. ft.145 Settlers Ridge Road, Todd, NC 28684
MLS# 257300Listed by: ALLEN TATE ASHE HIGH COUNTRY REALTY - New
 $399,000Active3 beds 2 baths1,829 sq. ft.
$399,000Active3 beds 2 baths1,829 sq. ft.285 Roaring Fork Road, Todd, NC 28684
MLS# 257310Listed by: KELLER WILLIAMS HIGH COUNTRY  $1,200,000Active4 beds 4 baths3,363 sq. ft.
$1,200,000Active4 beds 4 baths3,363 sq. ft.238 Crooked Arrow Drive, Todd, NC 28684
MLS# 257171Listed by: ALLEN TATE ASHE HIGH COUNTRY REALTY $59,900Active1.3 Acres
$59,900Active1.3 Acres2B Mica Creek, Todd, NC 28684
MLS# 257139Listed by: REALTY ONE GROUP RESULTS $259,000Active3 beds 1 baths1,284 sq. ft.
$259,000Active3 beds 1 baths1,284 sq. ft.1680 Nc Highway 194 South, Todd, NC 28684
MLS# 257073Listed by: REALTY ONE GROUP RESULTS $599,900Active2 beds 3 baths2,531 sq. ft.
$599,900Active2 beds 3 baths2,531 sq. ft.524 Timber Lake Drive, Todd, NC 28684
MLS# 4284927Listed by: REALTY ONE GROUP RESULTS $399,900Active-- Acres
$399,900Active-- Acres123 Railroad Grade Road, Todd, NC 28684
MLS# 1188636Listed by: REALTY ONE GROUP RESULTS $50,000Active1.14 Acres
$50,000Active1.14 AcresLot 20 Great Sky Drive, Todd, NC 28684
MLS# 254152Listed by: ALLEN TATE ASHE HIGH COUNTRY REALTY $195,000Active0.64 Acres
$195,000Active0.64 Acres3866 Railroad Grade Road, Todd, NC 28684
MLS# 256953Listed by: PREMIER SOTHEBY'S INT'L REALTY $1,199,000Active4 beds 4 baths3,169 sq. ft.
$1,199,000Active4 beds 4 baths3,169 sq. ft.314 Elk Creek Mountain Parkway, Todd, NC 28684
MLS# 4282759Listed by: REGENCY ON THE LAKE
