309 Grande Oaks Drive, Todd, NC 28684
Local realty services provided by:ERA Live Moore
Listed by:christy lombardozzi
Office:keller williams high country
MLS#:257421
Source:NC_HCAR
Price summary
- Price:$995,000
- Price per sq. ft.:$313.39
- Monthly HOA dues:$50
About this home
Perched in the heart of the High Country, this stunning retreat captures breathtaking, long-range, layered mountain views that stretch for miles, all beautifully framed by mature shade trees. From sunrise to sunset, the views set the stage for unforgettable moments, whether you are relaxing on the deck, soaking in the hot tub, or gathering around the flagstone fire pit under a canopy of stars. The home itself is just as captivating as its setting. Thoughtfully maintained with a durable metal roof, this spacious mountain getaway offers an open and welcoming layout. The large kitchen features abundant storage, with a pantry, and movable island, ideal for preparing meals with a view. The spa-inspired primary suite includes a soaking tub and oversized tile shower, creating the perfect retreat after a day of outdoor adventures. Designed for both relaxation and fun, the home includes a cozy loft for reading or quiet reflection and a lower-level game room with shuffleboard, air hockey, and an additional living area for entertaining guests. Expansive decks provide multiple options for dining, lounging, and soaking up the dramatic vistas from every angle. Perfectly located between Boone and West Jefferson and minutes from the New River’s kayaking, tubing, and fly fishing, this home offers the ultimate blend of mountain adventure and serene escape. Already a proven vacation rental, it’s equally suited as a full-time residence or personal getaway. A property like this, where the view steals the show, and the home enhances every moment is a rare opportunity in the High Country!
Contact an agent
Home facts
- Year built:2001
- Listing ID #:257421
- Added:19 day(s) ago
- Updated:September 11, 2025 at 03:07 PM
Rooms and interior
- Bedrooms:3
- Total bathrooms:4
- Full bathrooms:3
- Half bathrooms:1
- Living area:2,763 sq. ft.
Heating and cooling
- Cooling:Central Air, Heat Pump
- Heating:Electric, Heat Pump
Structure and exterior
- Roof:Metal
- Year built:2001
- Building area:2,763 sq. ft.
- Lot area:3.3 Acres
Schools
- High school:Watauga
- Elementary school:Green Valley
Utilities
- Water:Private, Well
Finances and disclosures
- Price:$995,000
- Price per sq. ft.:$313.39
- Tax amount:$1,114
New listings near 309 Grande Oaks Drive
- New
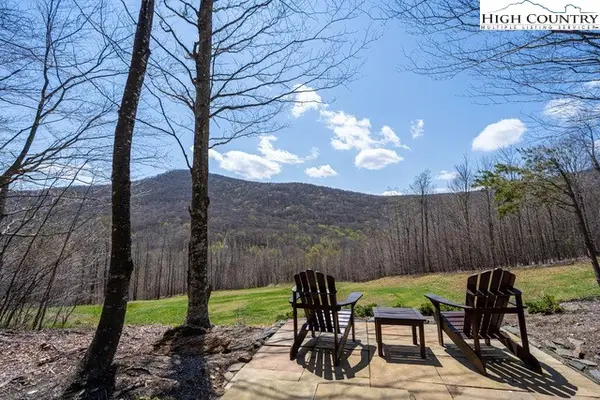 $75,000Active10.83 Acres
$75,000Active10.83 AcresLot 5 Wolfsbane Trail, Todd, NC 28684
MLS# 258080Listed by: ADVOCATE REALTY - New
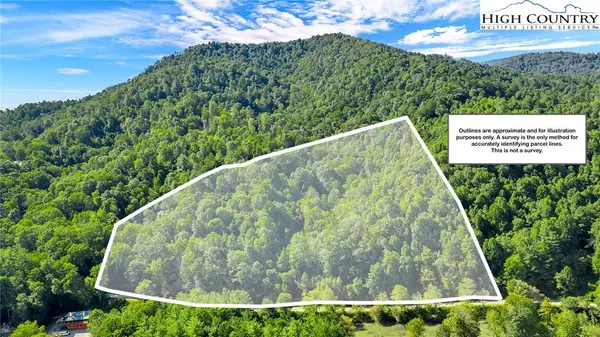 $400,000Active8.1 Acres
$400,000Active8.1 AcresTBD Big Hill Road, Todd, NC 28684
MLS# 257916Listed by: ALLEN TATE ASHE HIGH COUNTRY REALTY  $529,000Active4 beds 3 baths2,414 sq. ft.
$529,000Active4 beds 3 baths2,414 sq. ft.393 Carter Miller Road, Todd, NC 28684
MLS# 257802Listed by: ALLEN TATE ASHE HIGH COUNTRY REALTY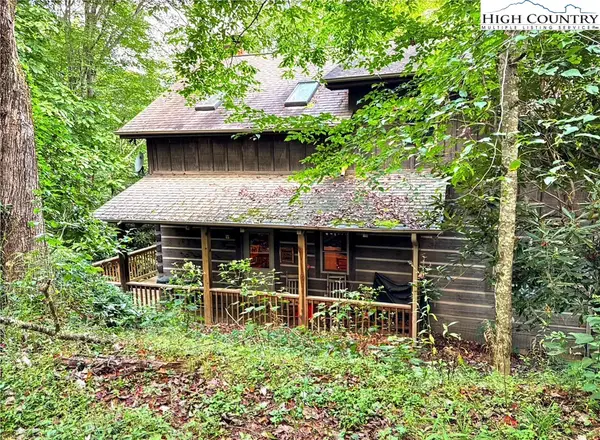 $599,000Active2 beds 2 baths1,565 sq. ft.
$599,000Active2 beds 2 baths1,565 sq. ft.414 Timber Lakes Drive, Todd, NC 28684
MLS# 257805Listed by: PEAK REAL ESTATE LLC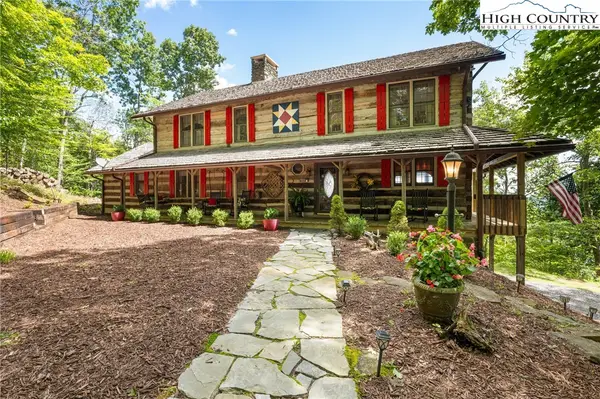 $995,900Active2 beds 3 baths2,236 sq. ft.
$995,900Active2 beds 3 baths2,236 sq. ft.2177 Homestead Road, Todd, NC 28684
MLS# 257787Listed by: A-1 MOUNTAIN REALTY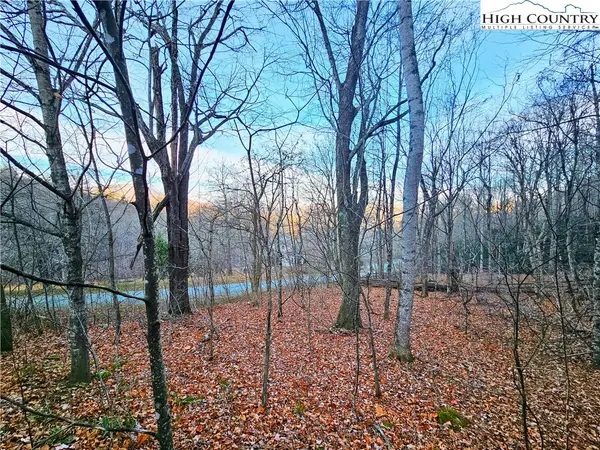 $129,900Active10 Acres
$129,900Active10 AcresTBD Grande Maple Court, Todd, NC 28684
MLS# 257714Listed by: CENTURY 21 HERITAGE REALTY $89,500Active-- Acres
$89,500Active-- Acres14 Elk Creek Mountain, Todd, NC 28684
MLS# 1191723Listed by: NEXTHOME DOGWOOD $449,000Active2 beds 2 baths1,620 sq. ft.
$449,000Active2 beds 2 baths1,620 sq. ft.1403 Tomahawk Drive, Todd, NC 28684
MLS# 257513Listed by: ALLEN TATE ASHE HIGH COUNTRY REALTY $349,900Active2 beds 2 baths911 sq. ft.
$349,900Active2 beds 2 baths911 sq. ft.145 Settlers Ridge Road, Todd, NC 28684
MLS# 257300Listed by: ALLEN TATE ASHE HIGH COUNTRY REALTY
