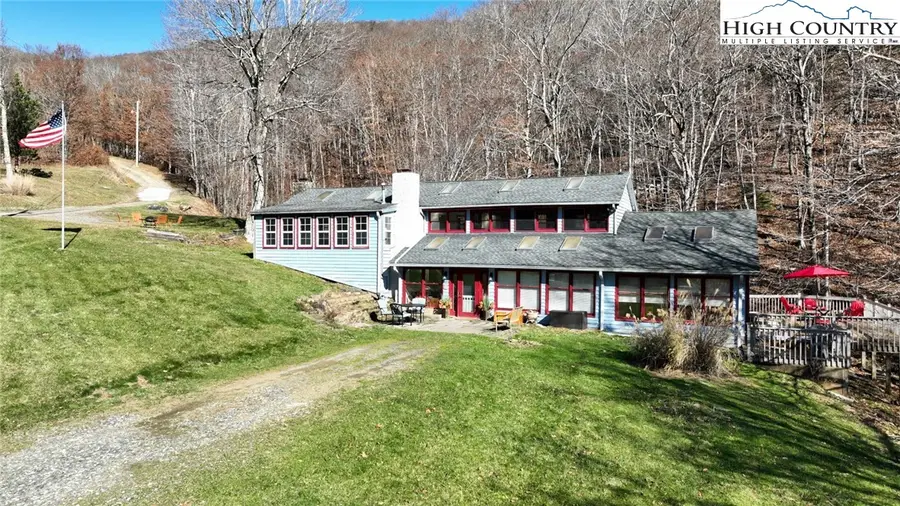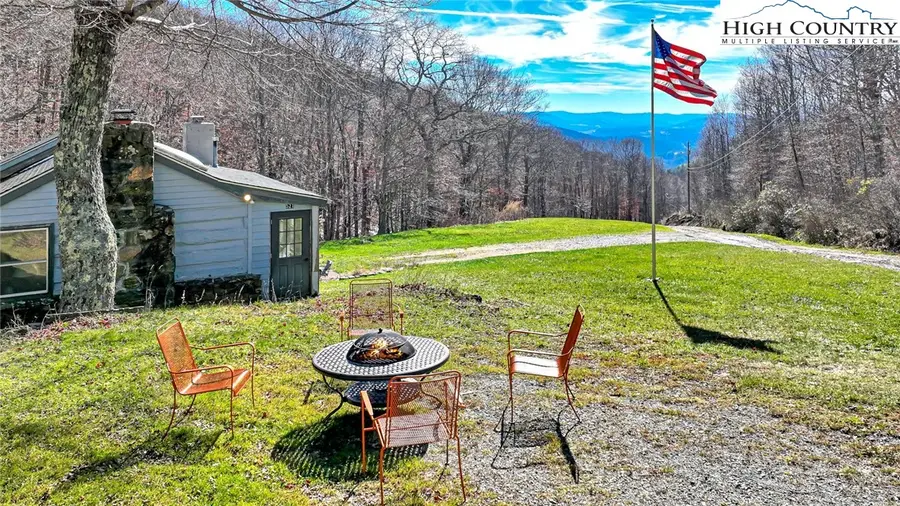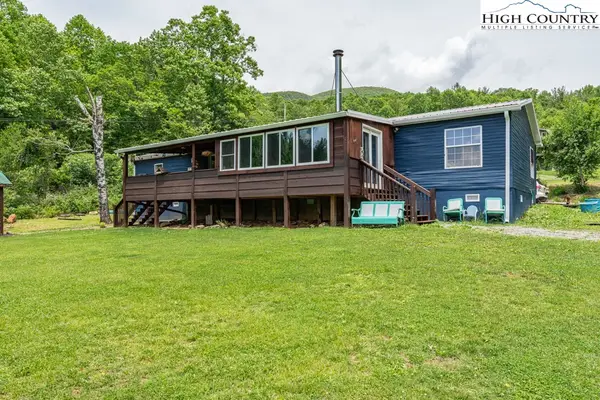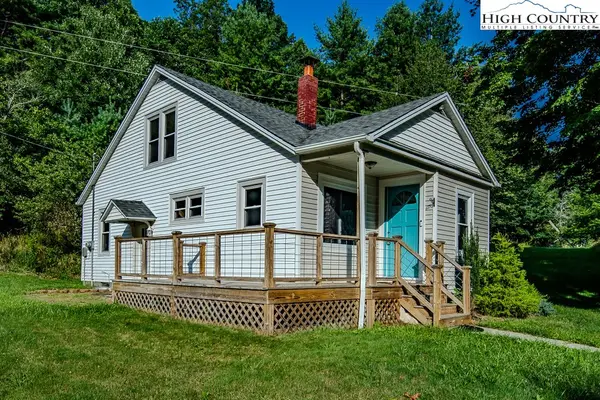822 Ransey Woodring Road, Todd, NC 28684
Local realty services provided by:ERA Live Moore



822 Ransey Woodring Road,Todd, NC 28684
$299,000
- 2 Beds
- 3 Baths
- 2,478 sq. ft.
- Single family
- Active
Listed by:susan stelling
Office:exp realty llc.
MLS#:255573
Source:NC_HCAR
Price summary
- Price:$299,000
- Price per sq. ft.:$120.66
About this home
Discover the Mountain Retreat of Your Dreams, where historic character and rustic elegance converge. This exceptional 2-bedroom, 2.5-bathroom home sits on five unrestricted acres, offering breathtaking long-range mountain views and an enchanting creekside ambiance with the soothing sounds of Rittle Fork nearby. Step into a home that tells a story. Part of the property features an original log cabin with exposed wood beams and a cozy stone fireplace. The other portion is a rustic mountain retreat with farmhouse-inspired charm, seamlessly blending modern touches with timeless appeal. The home boasts two large family rooms, great for gatherings, game nights, or cozy evenings by the fire. The unique architecture showcases vaulted ceilings, rustic wood accents, and abundant skylights that flood the home with natural light and even provide passive solar warmth—eco-friendly and inviting! The sun soaked primary bedroom offers serene views of the surrounding peaks, with an additional spacious upstairs bedroom. Outside, the property provides an open flat, front yard, and ample parking. The creek adds a magical touch, great for relaxation or playful afternoons. The expansive deck is a lovely setting to take in all the sights and sounds of the natural surroundings. This property's location is a dream for outdoor enthusiasts. It's just a short drive to Elk Knob State Park, where hiking, camping, and year round adventures await. Visit nearby Appalachian State University and downtown Boone, where you'll find vibrant shops, eclectic restaurants, and a strong sense of community. Whether you are looking for a peaceful retreat, a rental opportunity, or a forever home, this property checks all the boxes.
Contact an agent
Home facts
- Year built:1984
- Listing Id #:255573
- Added:253 day(s) ago
- Updated:July 09, 2025 at 03:03 PM
Rooms and interior
- Bedrooms:2
- Total bathrooms:3
- Full bathrooms:2
- Half bathrooms:1
- Living area:2,478 sq. ft.
Heating and cooling
- Heating:Baseboard, Electric, Fireplaces, Propane, Radiant, Space Heater, Wall furnace
Structure and exterior
- Roof:Asphalt, Shingle
- Year built:1984
- Building area:2,478 sq. ft.
- Lot area:5 Acres
Schools
- High school:Watauga
- Elementary school:Green Valley
Utilities
- Water:Spring
- Sewer:Private Sewer
Finances and disclosures
- Price:$299,000
- Price per sq. ft.:$120.66
- Tax amount:$1,456
New listings near 822 Ransey Woodring Road
- New
 $375,000Active2 beds 2 baths911 sq. ft.
$375,000Active2 beds 2 baths911 sq. ft.145 Settlers Ridge Road, Todd, NC 28684
MLS# 257300Listed by: ALLEN TATE ASHE HIGH COUNTRY REALTY - New
 $399,000Active3 beds 2 baths1,829 sq. ft.
$399,000Active3 beds 2 baths1,829 sq. ft.285 Roaring Fork Road, Todd, NC 28684
MLS# 257310Listed by: KELLER WILLIAMS HIGH COUNTRY  $1,200,000Active4 beds 4 baths3,363 sq. ft.
$1,200,000Active4 beds 4 baths3,363 sq. ft.238 Crooked Arrow Drive, Todd, NC 28684
MLS# 257171Listed by: ALLEN TATE ASHE HIGH COUNTRY REALTY $59,900Active1.3 Acres
$59,900Active1.3 Acres2B Mica Creek, Todd, NC 28684
MLS# 257139Listed by: REALTY ONE GROUP RESULTS $259,000Active3 beds 1 baths1,284 sq. ft.
$259,000Active3 beds 1 baths1,284 sq. ft.1680 Nc Highway 194 South, Todd, NC 28684
MLS# 257073Listed by: REALTY ONE GROUP RESULTS $599,900Active2 beds 3 baths2,531 sq. ft.
$599,900Active2 beds 3 baths2,531 sq. ft.524 Timber Lake Drive, Todd, NC 28684
MLS# 4284927Listed by: REALTY ONE GROUP RESULTS $399,900Active-- Acres
$399,900Active-- Acres123 Railroad Grade Road, Todd, NC 28684
MLS# 1188636Listed by: REALTY ONE GROUP RESULTS $50,000Active1.14 Acres
$50,000Active1.14 AcresLot 20 Great Sky Drive, Todd, NC 28684
MLS# 254152Listed by: ALLEN TATE ASHE HIGH COUNTRY REALTY $195,000Active0.64 Acres
$195,000Active0.64 Acres3866 Railroad Grade Road, Todd, NC 28684
MLS# 256953Listed by: PREMIER SOTHEBY'S INT'L REALTY $1,199,000Active4 beds 4 baths3,169 sq. ft.
$1,199,000Active4 beds 4 baths3,169 sq. ft.314 Elk Creek Mountain Parkway, Todd, NC 28684
MLS# 4282759Listed by: REGENCY ON THE LAKE
