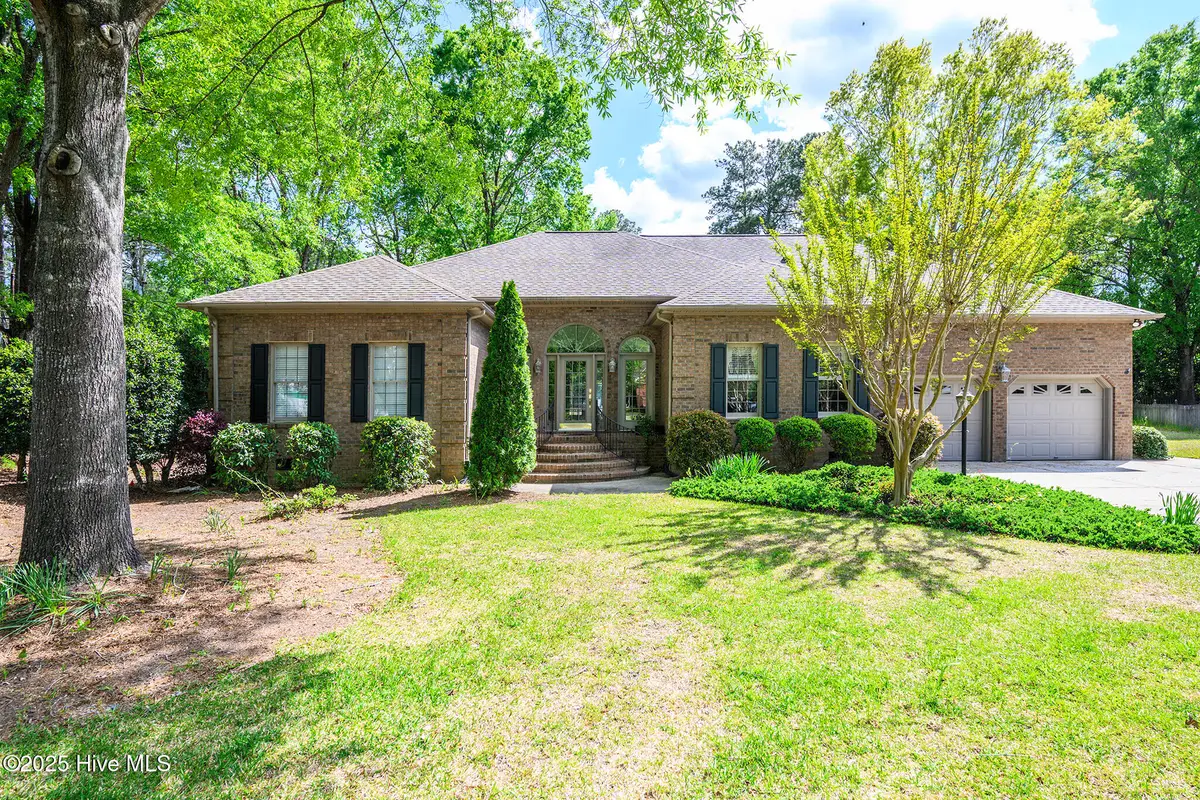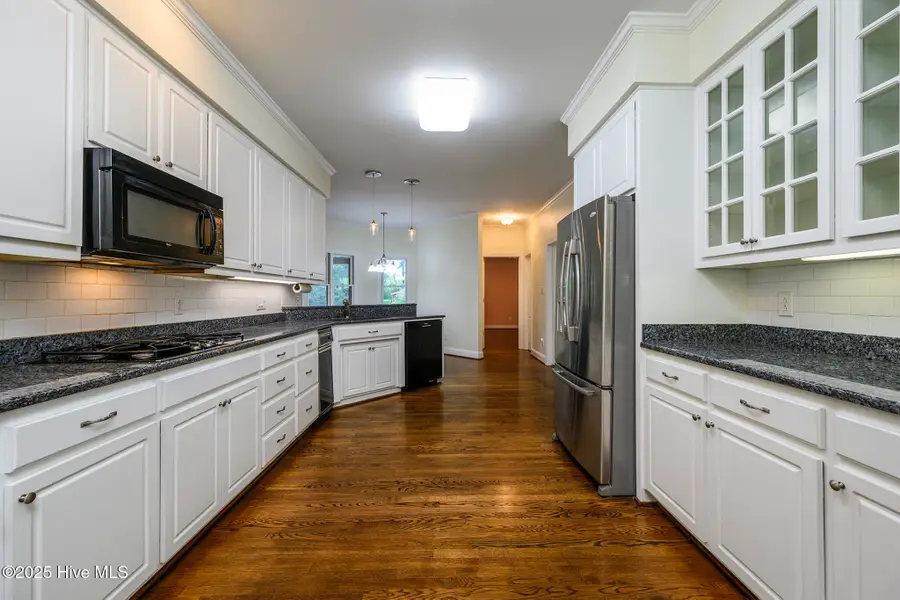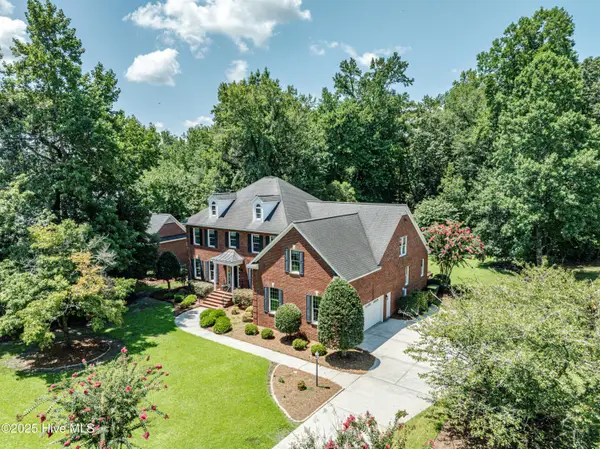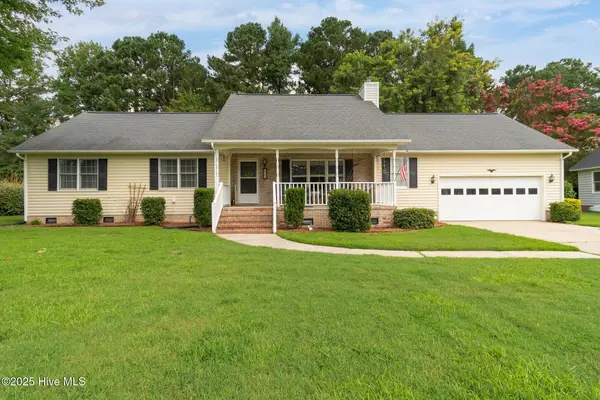1001 Country Club Drive, Trent Woods, NC 28562
Local realty services provided by:ERA Strother Real Estate



1001 Country Club Drive,Trent Woods, NC 28562
$600,000
- 4 Beds
- 4 Baths
- 3,000 sq. ft.
- Single family
- Pending
Listed by:rowland & the home sales team
Office:keller williams realty
MLS#:100502952
Source:NC_CCAR
Price summary
- Price:$600,000
- Price per sq. ft.:$200
About this home
Classic charm meets modern comfort in one of Trent Woods' most sought-after neighborhoods! Welcome to 1001 Country Club Drive—a stately brick home offering space, style, and the perfect blend of everyday convenience and timeless elegance. This well-designed home features 4 bedrooms, 2 full bathrooms, and 2 half baths, with all three guest bedrooms located on the main floor alongside the luxurious primary suite. Upstairs, a spacious bonus room with its own half bath offers incredible flexibility—perfect for a media room, home office, or playroom. Enter inside to a beautiful, light-filled foyer that immediately welcomes you in. The main living room is a showstopper with its tray ceiling, gas log fireplace, custom built-ins, recessed lighting, and detailed chair railing. A glass door lead you to an enclosed back porch with stamped concrete flooring, perfect for morning coffee or evening cocktails, and just beyond that, a patio overlooking the serene backyard. The kitchen offers everything you need—incredible storage, ample counter space, and a sunny breakfast nook ideal for casual dining. A formal dining room adds a touch of sophistication with 9-foot ceilings, crown molding, and chair rail accents—a lovely setting for holidays or special dinners. The primary suite is a peaceful retreat, featuring hardwood floors and double doors leading to a spacious en suite bathroom with dual vanities, a glass walk-in shower, a separate soaking tub, and tile flooring. Outside, enjoy a two-car garage and excellent parking space, surrounded by mature landscaping and classic Trent Woods charm. Living in Trent Woods means enjoying sidewalk-lined streets, nearby parks like Meadows Park or Cottle Park, and easy access to the riverfront, shopping, dining, medical care, and historic downtown New Bern. It's a community that offers both tranquility and convenience in equal measure. This is more than a house—it's a place to truly call home. Contact us today for your private showing!
Contact an agent
Home facts
- Year built:1993
- Listing Id #:100502952
- Added:112 day(s) ago
- Updated:July 30, 2025 at 07:40 AM
Rooms and interior
- Bedrooms:4
- Total bathrooms:4
- Full bathrooms:2
- Half bathrooms:2
- Living area:3,000 sq. ft.
Heating and cooling
- Cooling:Central Air
- Heating:Forced Air, Heating, Natural Gas
Structure and exterior
- Roof:Architectural Shingle
- Year built:1993
- Building area:3,000 sq. ft.
- Lot area:0.49 Acres
Schools
- High school:New Bern
- Middle school:H. J. MacDonald
- Elementary school:A. H. Bangert
Utilities
- Water:Municipal Water Available
Finances and disclosures
- Price:$600,000
- Price per sq. ft.:$200
- Tax amount:$3,062 (2024)
New listings near 1001 Country Club Drive
- New
 $350,000Active3 beds 2 baths1,434 sq. ft.
$350,000Active3 beds 2 baths1,434 sq. ft.5108 Springwood Drive, Trent Woods, NC 28562
MLS# 100524968Listed by: KELLER WILLIAMS REALTY - Open Sat, 11am to 1pmNew
 $425,000Active4 beds 3 baths2,000 sq. ft.
$425,000Active4 beds 3 baths2,000 sq. ft.905 Runaway Bay, Trent Woods, NC 28562
MLS# 100524513Listed by: KELLER WILLIAMS REALTY - New
 $450,000Active4 beds 3 baths2,160 sq. ft.
$450,000Active4 beds 3 baths2,160 sq. ft.3703 Canterbury Road, Trent Woods, NC 28562
MLS# 100523691Listed by: KELLER WILLIAMS REALTY  $625,000Pending4 beds 3 baths2,030 sq. ft.
$625,000Pending4 beds 3 baths2,030 sq. ft.4509 Greenview Road, Trent Woods, NC 28562
MLS# 100522509Listed by: COLDWELL BANKER SEA COAST ADVANTAGE $509,900Active3 beds 3 baths2,926 sq. ft.
$509,900Active3 beds 3 baths2,926 sq. ft.109 Chatham Pass, Trent Woods, NC 28562
MLS# 100522149Listed by: ANTHONY D. FRENCH REAL ESTATE $990,000Pending5 beds 4 baths4,512 sq. ft.
$990,000Pending5 beds 4 baths4,512 sq. ft.3505 Barons Way, New Bern, NC 28562
MLS# 100521688Listed by: CENTURY 21 ZAYTOUN RAINES $340,000Pending3 beds 3 baths1,594 sq. ft.
$340,000Pending3 beds 3 baths1,594 sq. ft.705 Discovery Bay, Trent Woods, NC 28562
MLS# 100521267Listed by: NORTHGROUP $350,000Pending3 beds 2 baths1,773 sq. ft.
$350,000Pending3 beds 2 baths1,773 sq. ft.1001 Victoria Way, Trent Woods, NC 28562
MLS# 100521006Listed by: KELLER WILLIAMS REALTY $1,297,000Active3 beds 5 baths4,623 sq. ft.
$1,297,000Active3 beds 5 baths4,623 sq. ft.4517 W Fairway Drive, Trent Woods, NC 28562
MLS# 100518923Listed by: COLDWELL BANKER SEA COAST ADVANTAGE $1,225,000Pending4 beds 6 baths4,471 sq. ft.
$1,225,000Pending4 beds 6 baths4,471 sq. ft.413 Haywood Creek Drive, Trent Woods, NC 28562
MLS# 100518702Listed by: COLDWELL BANKER SEA COAST ADVANTAGE

