4942 Highway 41 W, Trenton, NC 28585
Local realty services provided by:ERA Strother Real Estate
4942 Highway 41 W,Trenton, NC 28585
$225,000
- 2 Beds
- 1 Baths
- 1,150 sq. ft.
- Single family
- Pending
Listed by: james yezarski
Office: keller williams realty
MLS#:100538192
Source:NC_CCAR
Price summary
- Price:$225,000
- Price per sq. ft.:$195.65
About this home
Nestled in the peaceful community of Comfort, North Carolina, this turn-key 2025 fully renovated country retreat offers modern comfort and timeless character on over ¾ of an acre. The property features new landscaping, a fenced yard, and a freshly painted two-story tobacco barn—a versatile space ideal for a workshop, studio, or entertaining. You'll also find fruiting pear and fig trees, mature shade trees, a sunny garden area, and a chicken coop or storage shed.
Built to last, the home's solid cinderblock construction with stucco finish and interior brick construction & sheetrock walls ensures durability and charm. Spacious rooms and large windows invite abundant natural light, highlighting the new flooring, paint, lighting, ceiling fans, and fixtures throughout. Smart use of space includes a laundry nook with an all-in-one washer/dryer and cabinetry, plus a new pantry for added storage. The primary bedroom includes dual closets and a private side entry.
The kitchen shines with new cabinetry, countertops, a farmhouse sink with push-button disposal, and upgraded appliances and fixtures. The bathroom offers a relaxing soaking tub, separate shower, Bluetooth exhaust fan, and stylish vanity. Step outside to the new patio deck and take in peaceful views of the surrounding farmland.
Conveniently located just 10 minutes from local shops and restaurants, and approximately 30 miles from Historic New Bern, 25 miles from Jacksonville, and 40 miles from the beaches of Emerald Isle, this property blends comfort, craftsmanship, and convenience in one inviting package.
Contact an agent
Home facts
- Year built:1970
- Listing ID #:100538192
- Added:48 day(s) ago
- Updated:December 14, 2025 at 08:49 AM
Rooms and interior
- Bedrooms:2
- Total bathrooms:1
- Full bathrooms:1
- Living area:1,150 sq. ft.
Heating and cooling
- Heating:Electric, Heating
Structure and exterior
- Roof:Flat, Membrane
- Year built:1970
- Building area:1,150 sq. ft.
- Lot area:0.78 Acres
Schools
- High school:Jones Senior High
- Middle school:Jones Middle
- Elementary school:Comfort
Utilities
- Water:Water Connected
Finances and disclosures
- Price:$225,000
- Price per sq. ft.:$195.65
New listings near 4942 Highway 41 W
- New
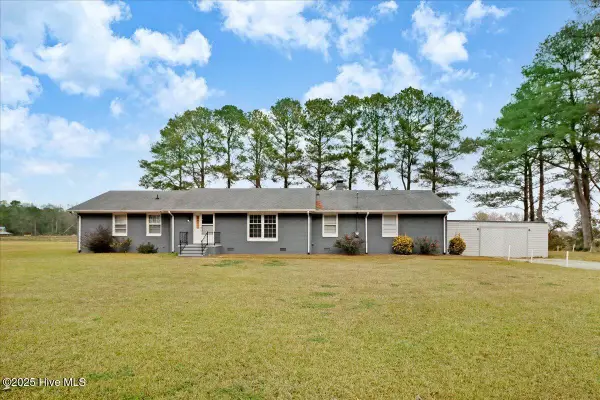 $285,000Active3 beds 2 baths1,686 sq. ft.
$285,000Active3 beds 2 baths1,686 sq. ft.3232 Highway 58, Trenton, NC 28585
MLS# 100545125Listed by: NATHAN PERRY REALTY LLC - New
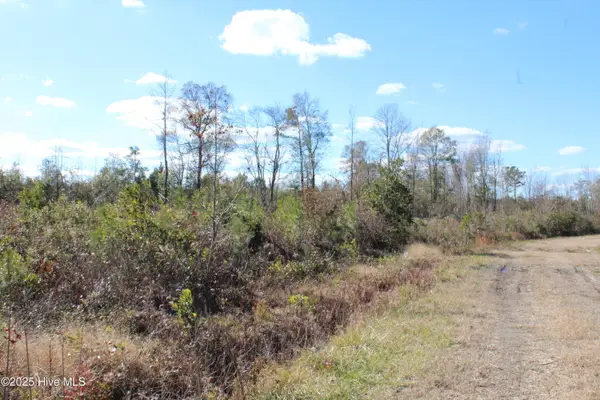 $500,000Active114.5 Acres
$500,000Active114.5 AcresLot 1 Richlands Road, Trenton, NC 28585
MLS# 100545009Listed by: REALTY WORLD SOUTHLAND SOUTHLAND - New
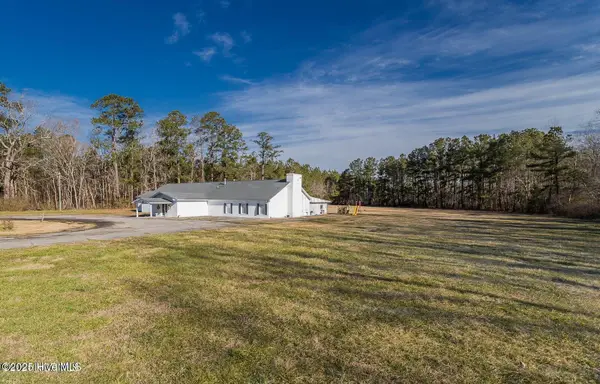 $262,999Active3 beds 4 baths5,844 sq. ft.
$262,999Active3 beds 4 baths5,844 sq. ft.2101 Highway 58, Trenton, NC 28585
MLS# 100544239Listed by: EXP REALTY 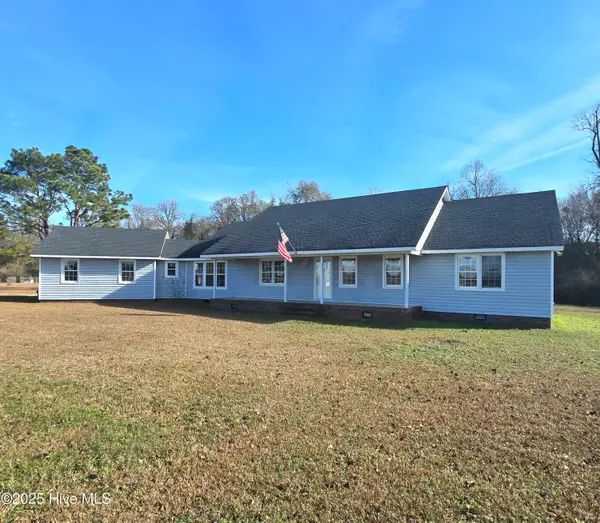 $325,000Active3 beds 3 baths1,890 sq. ft.
$325,000Active3 beds 3 baths1,890 sq. ft.220 Stroud Road, Trenton, NC 28585
MLS# 100543606Listed by: HOMESMART CONNECTIONS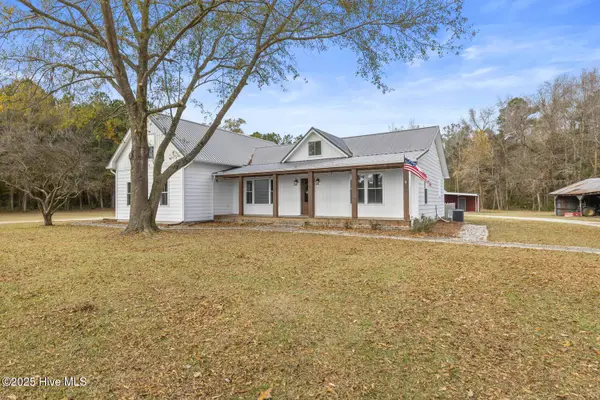 $644,900Active4 beds 3 baths3,427 sq. ft.
$644,900Active4 beds 3 baths3,427 sq. ft.1074 Highway 41, Trenton, NC 28585
MLS# 100543420Listed by: HARRISON DORN REALTY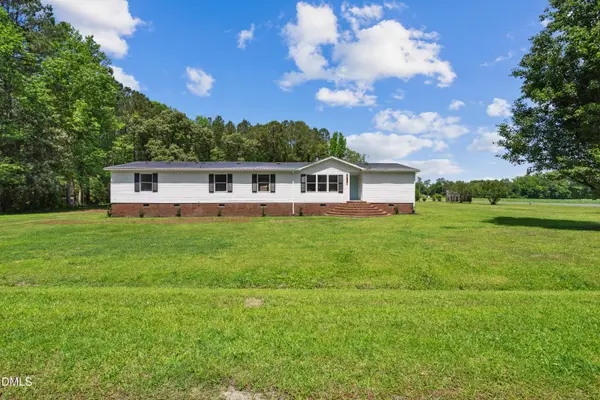 $210,900Active4 beds 3 baths1,878 sq. ft.
$210,900Active4 beds 3 baths1,878 sq. ft.1486 Spann Road, Trenton, NC 28585
MLS# 10134760Listed by: MOVIL REALTY $180,000Active3 beds 2 baths1,607 sq. ft.
$180,000Active3 beds 2 baths1,607 sq. ft.101 E Trent Street, Trenton, NC 28585
MLS# 100541176Listed by: KELLER WILLIAMS REALTY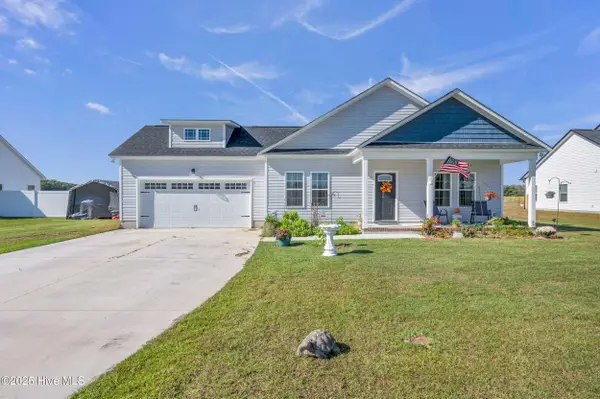 $292,500Active3 beds 2 baths1,414 sq. ft.
$292,500Active3 beds 2 baths1,414 sq. ft.3654 Highway 41 W, Trenton, NC 28585
MLS# 100539399Listed by: KELLER WILLIAMS INNOVATE-HAMPSTEAD- Open Sun, 1 to 3pm
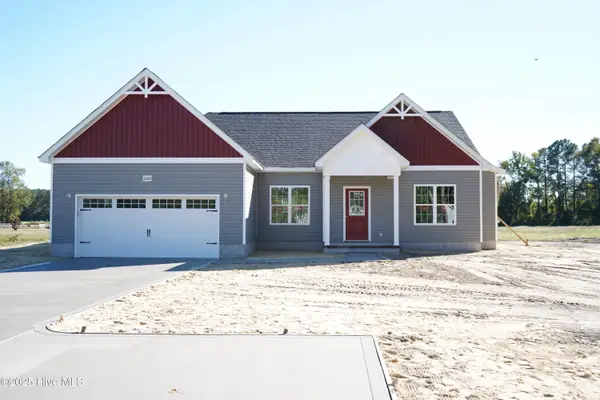 $323,000Active3 beds 2 baths1,776 sq. ft.
$323,000Active3 beds 2 baths1,776 sq. ft.6365 Hwy 41, Trenton, NC 28585
MLS# 100536673Listed by: WATERMARK REALTY GROUP LLC
