2117 Carriage Way, Triangle, NC 27517
Local realty services provided by:ERA Parrish Realty Legacy Group
2117 Carriage Way,Chapel Hill, NC 27517
$510,000
- 3 Beds
- 3 Baths
- 2,291 sq. ft.
- Single family
- Pending
Listed by:justin youngblood
Office:fathom realty nc, llc.
MLS#:10118829
Source:RD
Price summary
- Price:$510,000
- Price per sq. ft.:$222.61
- Monthly HOA dues:$38.33
About this home
🏡 2117 Carriage Way — Where 1993 Never Left the Party 🎉
This single-owner gem sits on the quiet cul-de-sac in the fan-favorite Downing Creek neighborhood. 2117 Carriage Way has the Chapel Hill address without the Chapel Hill price. This house has seen it all—Y2K panic, low-rise jeans, and at least three different versions of the iPhone. Now it's ready for its next chapter... starring you and your Pinterest board labeled ''Dream Home Goals.''
Step inside and you'll find a rock-solid floor plan that hasn't gone anywhere in 30 years (because walls don't walk *dad joke). Spacious living areas? Check. Enormous primary bedroom w/ 2 walk in closets? Double check! A Laundry chute you didn't know you needed? Check. Backyard oasis w/ 2 porches? You bet—mature trees and privacy included, no assembly required.
Does it need updates? Absolutely. Unless you're into retro chic, in which case congratulations, you're already living in the dream. But think of it as a blank canvas: all the bones are here (newer roof, AC and hot water heater), you just get to pick whether the vibe is modern farmhouse, minimalist zen, or HGTV binge-watcher's fever dream.
And the location? The perfect mix of peace and proximity—minutes from everything you need, yet tucked into a neighborhood so charming you half expect to see kids selling lemonade from vintage Radio Flyers. The vibe outside is pure suburban magic—mature trees, quiet streets, and that established neighborhood feel that screams, ''Yes, Karen, we do have a community pool.''
Bring your creativity, your contractor, and maybe a little elbow grease—and prepare to turn this 90s classic into a 2020s showpiece.
Neighborhood amenities include community pool, tennis courts, trails and playground. Ideally located near Southpoint, UNC, Duke and RTP, with quick access to I-40.
Contact an agent
Home facts
- Year built:1993
- Listing ID #:10118829
- Added:60 day(s) ago
- Updated:October 29, 2025 at 07:30 AM
Rooms and interior
- Bedrooms:3
- Total bathrooms:3
- Full bathrooms:2
- Half bathrooms:1
- Living area:2,291 sq. ft.
Heating and cooling
- Cooling:Ceiling Fan(s), Central Air
- Heating:Forced Air
Structure and exterior
- Roof:Shingle
- Year built:1993
- Building area:2,291 sq. ft.
- Lot area:0.2 Acres
Schools
- High school:Durham - Jordan
- Middle school:Durham - Githens
- Elementary school:Durham - Creekside
Utilities
- Water:Public
- Sewer:Public Sewer
Finances and disclosures
- Price:$510,000
- Price per sq. ft.:$222.61
- Tax amount:$4,785
New listings near 2117 Carriage Way
- New
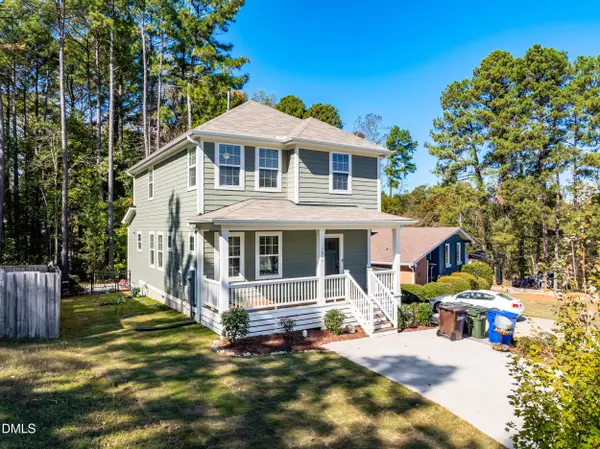 $435,000Active4 beds 3 baths1,861 sq. ft.
$435,000Active4 beds 3 baths1,861 sq. ft.1819 Nixon Street, Durham, NC 27707
MLS# 10130205Listed by: KEVIN VAN ZYL - New
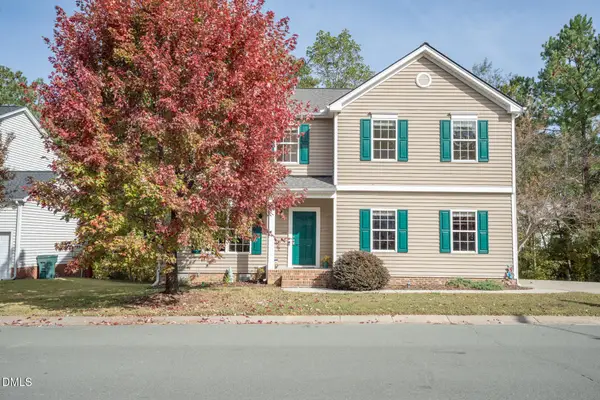 $510,000Active3 beds 3 baths2,287 sq. ft.
$510,000Active3 beds 3 baths2,287 sq. ft.1129 Pebble Creek Crossing, Durham, NC 27713
MLS# 10130096Listed by: FRANKLIN STREET REALTY - New
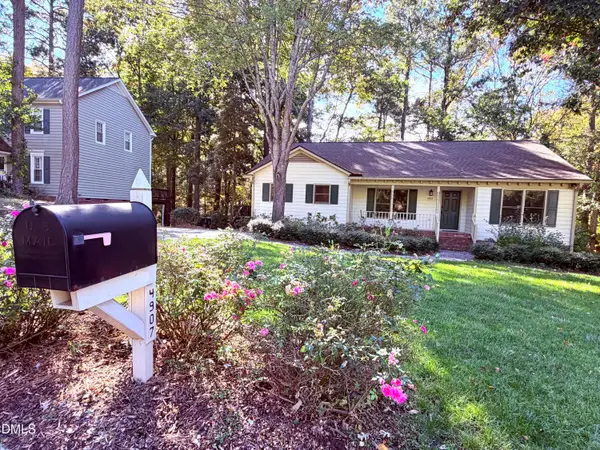 $615,000Active4 beds 3 baths3,132 sq. ft.
$615,000Active4 beds 3 baths3,132 sq. ft.4907 Fortunes Ridge Drive, Durham, NC 27713
MLS# 10130044Listed by: NORTHSIDE REALTY INC. - New
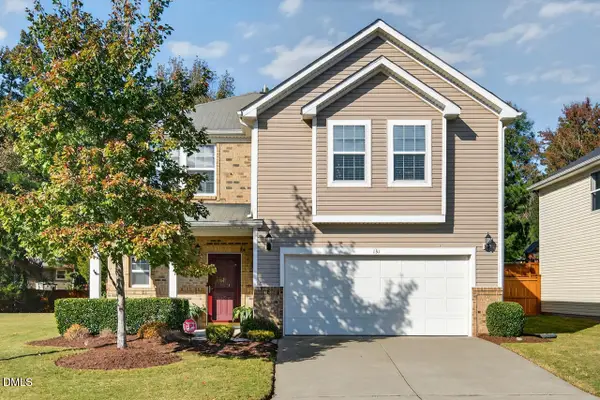 $459,000Active4 beds 3 baths2,194 sq. ft.
$459,000Active4 beds 3 baths2,194 sq. ft.131 Rosaline Lane, Durham, NC 27713
MLS# 10129796Listed by: BERKSHIRE HATHAWAY HOMESERVICE - New
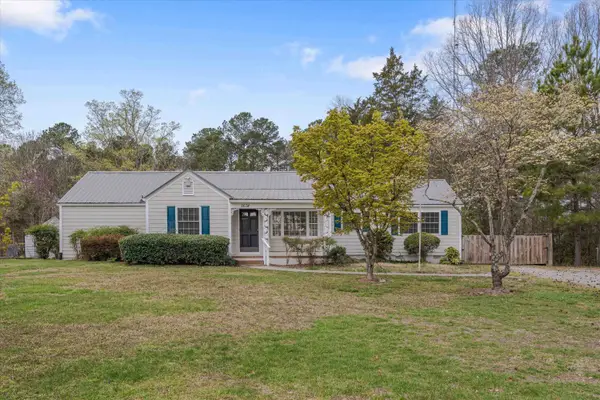 $449,000Active4 beds 2 baths2,202 sq. ft.
$449,000Active4 beds 2 baths2,202 sq. ft.2638 S Alston Avenue, Durham, NC 27713
MLS# 10129779Listed by: PARKCITY REALTY LLC - New
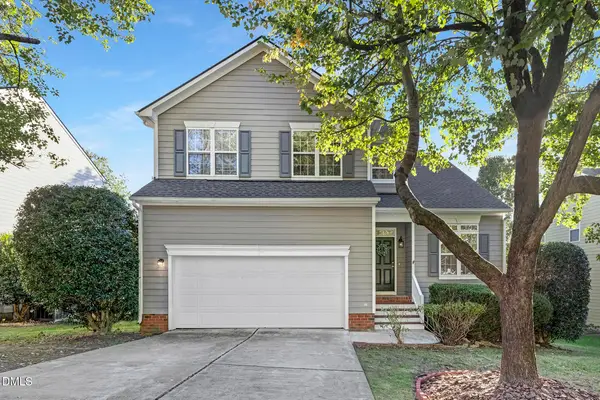 $499,500Active3 beds 3 baths1,913 sq. ft.
$499,500Active3 beds 3 baths1,913 sq. ft.1108 Professor Place, Durham, NC 27713
MLS# 10129781Listed by: NAVIGATE REALTY - New
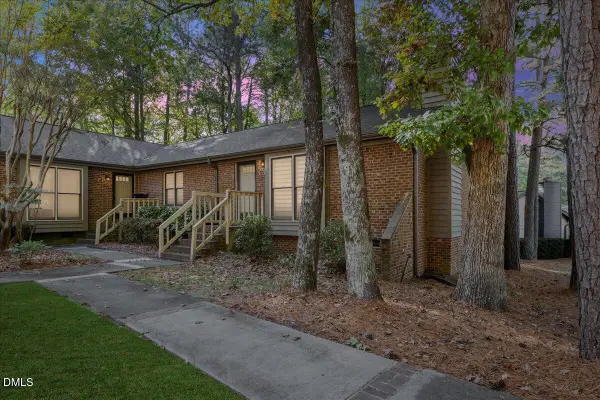 $270,000Active2 beds 2 baths989 sq. ft.
$270,000Active2 beds 2 baths989 sq. ft.300 W Woodcroft Parkway #25d, Durham, NC 27713
MLS# 10129772Listed by: RE/MAX UNITED - New
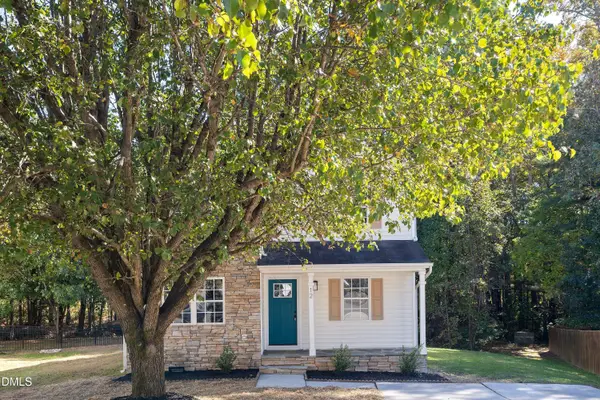 $450,000Active4 beds 3 baths1,828 sq. ft.
$450,000Active4 beds 3 baths1,828 sq. ft.12 Sameer Court, Durham, NC 27703
MLS# 10129758Listed by: NORTHSIDE REALTY INC. - Open Sat, 1 to 3pmNew
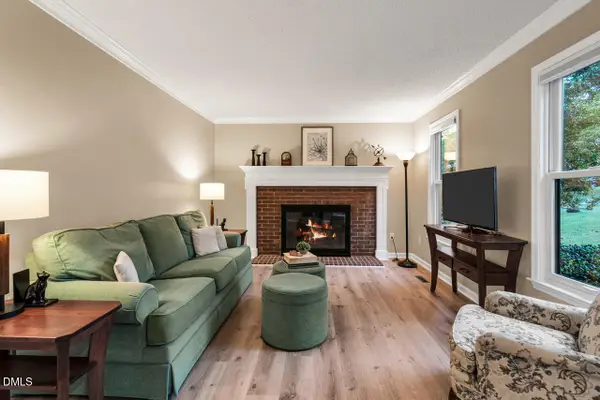 $540,000Active4 beds 3 baths2,347 sq. ft.
$540,000Active4 beds 3 baths2,347 sq. ft.6 Brightleaf Court, Durham, NC 27713
MLS# 10129582Listed by: NORTHGROUP REAL ESTATE, INC. - New
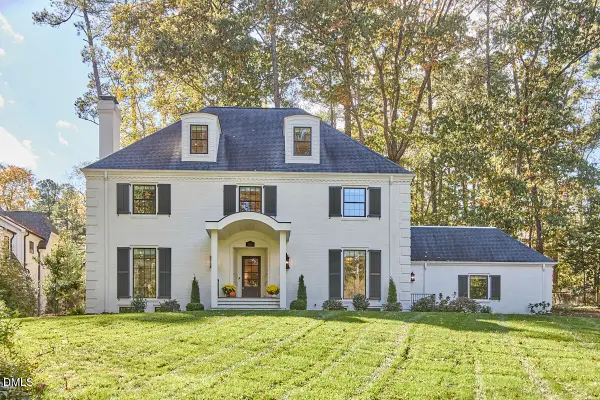 $1,875,000Active5 beds 6 baths4,460 sq. ft.
$1,875,000Active5 beds 6 baths4,460 sq. ft.3540 Rugby Road, Durham, NC 27707
MLS# 10129584Listed by: NEST REALTY OF THE TRIANGLE
