77 Chestnut Street #303, Tryon, NC 28782
Local realty services provided by:ERA Live Moore
Listed by: kevin burnett, gina burnett
Office: looking glass realty, saluda
MLS#:4307733
Source:CH
77 Chestnut Street #303,Tryon, NC 28782
$445,000
- 3 Beds
- 3 Baths
- 2,245 sq. ft.
- Condominium
- Active
Price summary
- Price:$445,000
- Price per sq. ft.:$198.22
- Monthly HOA dues:$466.67
About this home
Oak Hall Condominium units, located in the heart of historic downtown Tryon, have always been highly desirable and this one is nearly perfect. Spacious, move-in ready and tastefully finished. Recent updates, including gorgeous solid oak floors and fresh painting make this unit really sparkle.
Enjoy main level living with numerous accessibility options like a new stair lift, walk-in tub and step in shower, mobility friendly flooring. Floors as well as solid surface countertops, are not only high quality and attractive, but easy to care for and long lasting.
The lower level includes living quarters for guests, caregivers, loved ones or even relatives. There is an overabundance of storage space and with minimal up fitting the lower area could be built into a 1400 square foot self-contained apartment.
The exterior features composite decking, new cement board siding, and a new roof all paid for with previous assessments. Best of all, spend your days walking to all the cultural, shopping and dining attractions in this amazing town, not worrying with yard work or maintenance.
Contact an agent
Home facts
- Year built:1985
- Listing ID #:4307733
- Updated:January 02, 2026 at 02:26 PM
Rooms and interior
- Bedrooms:3
- Total bathrooms:3
- Full bathrooms:3
- Living area:2,245 sq. ft.
Heating and cooling
- Cooling:Heat Pump
- Heating:Forced Air, Heat Pump, Natural Gas
Structure and exterior
- Roof:Shingle
- Year built:1985
- Building area:2,245 sq. ft.
Schools
- High school:Polk
- Elementary school:Tryon
Utilities
- Sewer:Public Sewer
Finances and disclosures
- Price:$445,000
- Price per sq. ft.:$198.22
New listings near 77 Chestnut Street #303
- New
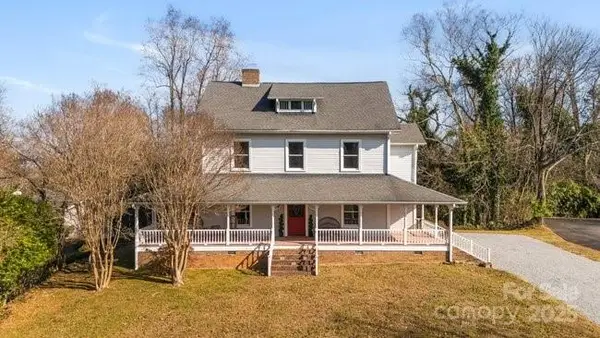 $659,000Active5 beds 4 baths3,513 sq. ft.
$659,000Active5 beds 4 baths3,513 sq. ft.44 Bickford Avenue, Tryon, NC 28782
MLS# 4328011Listed by: GATEWAY REALTY CAROLINAS - New
 $45,000Active1.59 Acres
$45,000Active1.59 Acres000 Skylark Lane #8, Tryon, NC 28782
MLS# 4331111Listed by: MELLOTT REALTY INC - Coming Soon
 $238,000Coming Soon2 beds 1 baths
$238,000Coming Soon2 beds 1 baths155 Whitney Avenue, Tryon, NC 28782
MLS# 4331026Listed by: TRYON FOOTHILLS REALTY 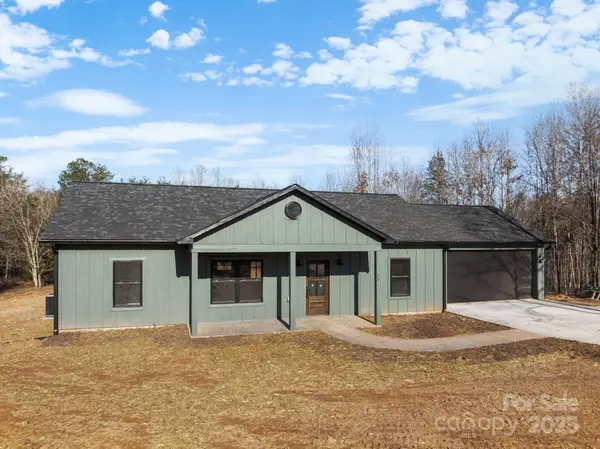 $400,000Active3 beds 2 baths1,311 sq. ft.
$400,000Active3 beds 2 baths1,311 sq. ft.95 Lexxi Lane #3, Tryon, NC 28782
MLS# 4330574Listed by: NORTHGROUP REAL ESTATE LLC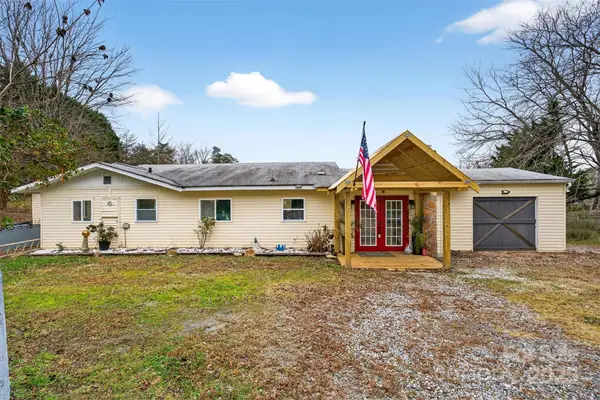 $360,000Active3 beds 2 baths1,653 sq. ft.
$360,000Active3 beds 2 baths1,653 sq. ft.1183 Sandy Plains Road, Tryon, NC 28782
MLS# 4329285Listed by: CAMPBELL & ASSOCIATES RE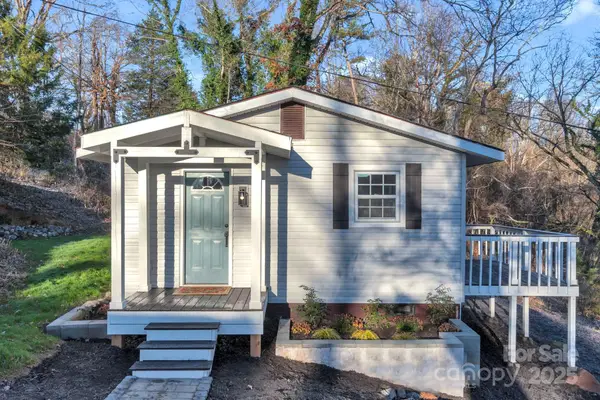 $267,900Active2 beds 1 baths635 sq. ft.
$267,900Active2 beds 1 baths635 sq. ft.49 E Livingston Street, Tryon, NC 28782
MLS# 4329048Listed by: LISTWITHFREEDOM.COM INC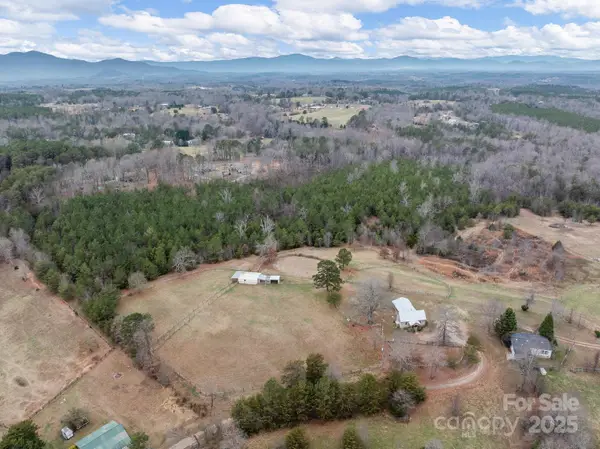 $650,000Active1 beds 1 baths865 sq. ft.
$650,000Active1 beds 1 baths865 sq. ft.139 Clarkson Lane, Tryon, NC 28782
MLS# 4324328Listed by: SHELTON PROPERTIES AT KW $450,000Active2 beds 2 baths1,450 sq. ft.
$450,000Active2 beds 2 baths1,450 sq. ft.749 Henry Thompson Road, Tryon, NC 28782
MLS# 4324811Listed by: KELLER WILLIAMS BALLANTYNE AREA $450,000Active3 beds 3 baths1,709 sq. ft.
$450,000Active3 beds 3 baths1,709 sq. ft.277 Markham Road, Tryon, NC 28782
MLS# 4326755Listed by: HOWARD HANNA BEVERLY-HANKS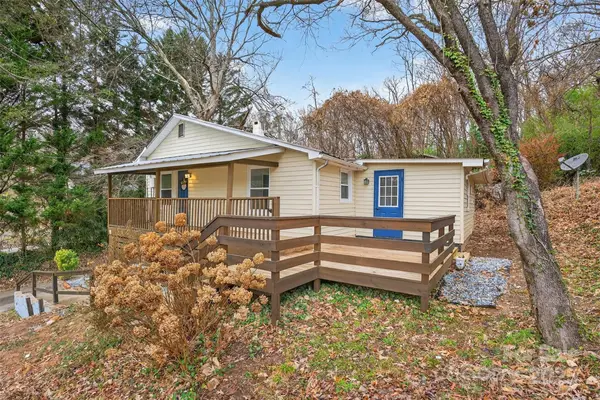 $199,900Active3 beds 1 baths926 sq. ft.
$199,900Active3 beds 1 baths926 sq. ft.30 Porter Street, Tryon, NC 28782
MLS# 4326382Listed by: CAMPBELL & ASSOCIATES RE
