321 Hearthstone Drive, Union Mills, NC 28167
Local realty services provided by:ERA Sunburst Realty
Listed by:dan hoffman
Office:lake lure land
MLS#:4283344
Source:CH
321 Hearthstone Drive,Union Mills, NC 28167
$349,900
- 2 Beds
- 2 Baths
- 1,212 sq. ft.
- Single family
- Pending
Price summary
- Price:$349,900
- Price per sq. ft.:$288.7
- Monthly HOA dues:$36.25
About this home
With unmistakable log cabin charm, inside is where this cabin really shines. Yes, you'll enjoy how the long, covered porch wraps around to a deck, how you're surrounded by trees, maybe you'll dig some clay out of the stream bank for a pottery project. But dual-zone a/c, attention put in the kitchen & baths, the choices of new appliances, the obvious quality that went in this cabin might influence your perspective. Built in 2007 as a shell, completed 2024-2025. Kitchen w/quartz countertops, pantry, gas range. Cabin features double french doors - when friends gather, this home can really be opened up! One bed on main flr, where w/d are smartly located in downstairs bath, primary bed w/en suite, WIC is upstairs. Ceiling lights in baths are bluetooth speakers - music while you shower! A fpl in corner of living area, vaulted ceiling keeps space feeling large and open. Exposed logs inside are sealed, and ceramic tile flooring was used in both baths, tough vinyl plank is used throughout.
Contact an agent
Home facts
- Year built:2025
- Listing ID #:4283344
- Updated:October 02, 2025 at 07:21 AM
Rooms and interior
- Bedrooms:2
- Total bathrooms:2
- Full bathrooms:2
- Living area:1,212 sq. ft.
Heating and cooling
- Cooling:Ductless, Heat Pump
- Heating:Ductless, Heat Pump
Structure and exterior
- Year built:2025
- Building area:1,212 sq. ft.
- Lot area:2 Acres
Schools
- High school:R-S Central
- Elementary school:Pinnacle
Utilities
- Water:Well
- Sewer:Septic (At Site)
Finances and disclosures
- Price:$349,900
- Price per sq. ft.:$288.7
New listings near 321 Hearthstone Drive
- New
 $669,900Active3 beds 3 baths1,578 sq. ft.
$669,900Active3 beds 3 baths1,578 sq. ft.203 Golden Creek Ridge, Union Mills, NC 28167
MLS# 4306320Listed by: REALTYNEX  $49,900Active2.74 Acres
$49,900Active2.74 Acres00 Old Morganton Road, Union Mills, NC 28167
MLS# 4304367Listed by: 4 SEASONS HOMES AND LAND, INC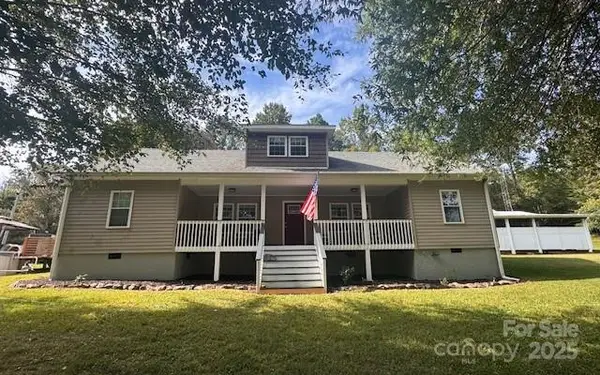 $418,000Active4 beds 3 baths2,112 sq. ft.
$418,000Active4 beds 3 baths2,112 sq. ft.641 Camp Creek Road, Union Mills, NC 28167
MLS# 4302930Listed by: COLLECTIVE REALTY LLC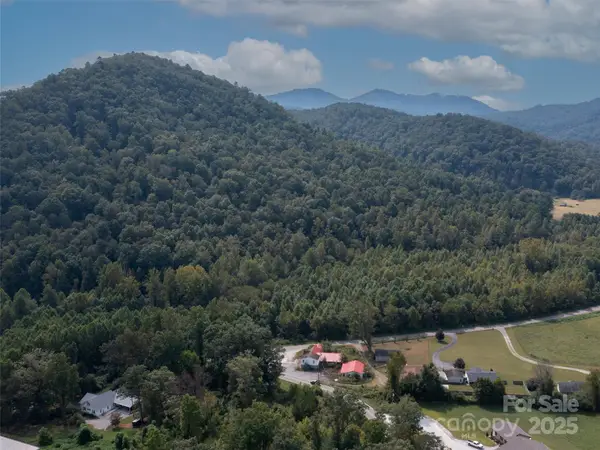 $350,000Active45.54 Acres
$350,000Active45.54 Acres99999 Montford Cove Road, Marion, NC 28752
MLS# 4302272Listed by: HOWARD HANNA BEVERLY-HANKS FLETCHER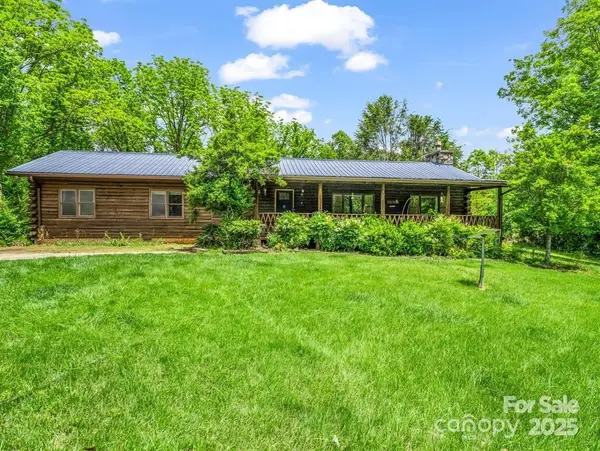 $330,000Active2 beds 2 baths1,518 sq. ft.
$330,000Active2 beds 2 baths1,518 sq. ft.152 Marsh Boulevard, Union Mills, NC 28167
MLS# 4301578Listed by: WEICHERT REALTORS MOUNTAIN EXECUTIVES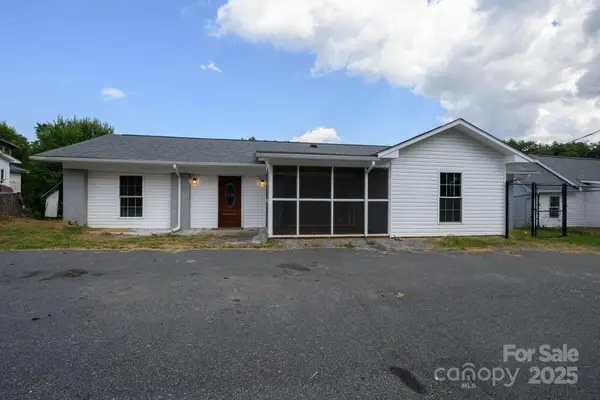 $229,000Active4 beds 2 baths1,658 sq. ft.
$229,000Active4 beds 2 baths1,658 sq. ft.6474 Hudlow Road, Union Mills, NC 28167
MLS# 4299074Listed by: RE/MAX LIVING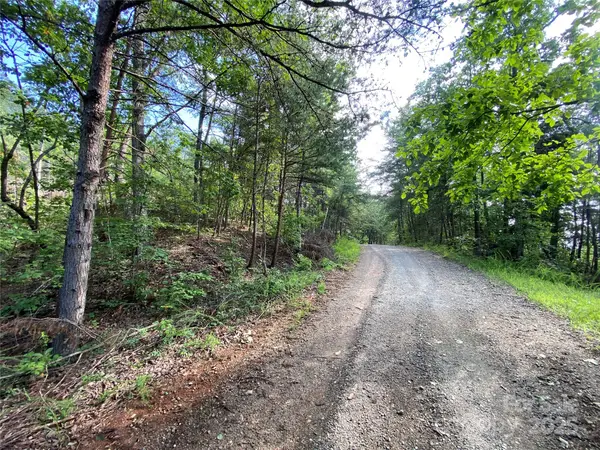 $34,900Active5.13 Acres
$34,900Active5.13 Acres00 Springvalley Drive, Union Mills, NC 28167
MLS# 4298266Listed by: WHITETAIL PROPERTIES REAL ESTATE LLC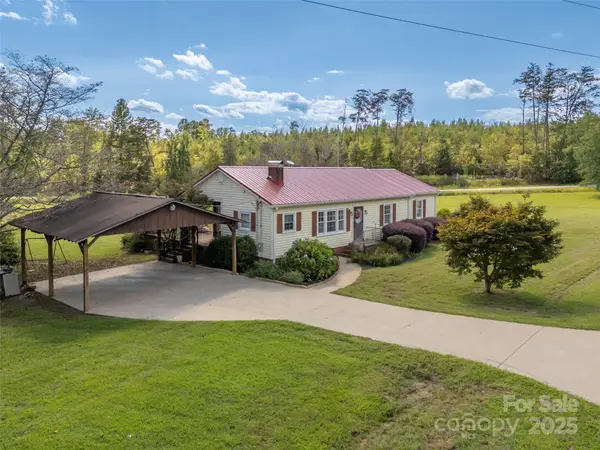 $250,000Active3 beds 2 baths1,459 sq. ft.
$250,000Active3 beds 2 baths1,459 sq. ft.1305 Centennial Road, Union Mills, NC 28167
MLS# 4297492Listed by: HOWARD HANNA BEVERLY-HANKS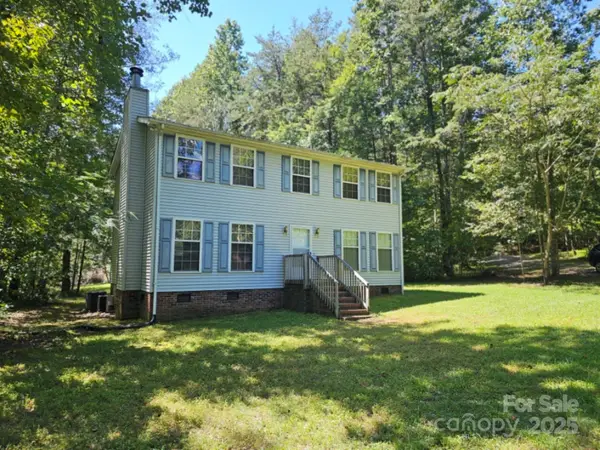 $424,900Active3 beds 3 baths1,944 sq. ft.
$424,900Active3 beds 3 baths1,944 sq. ft.2459 Camp Creek Road, Union Mills, NC 28167
MLS# 4297092Listed by: CENTURY 21 TOWN & COUNTRY RLTY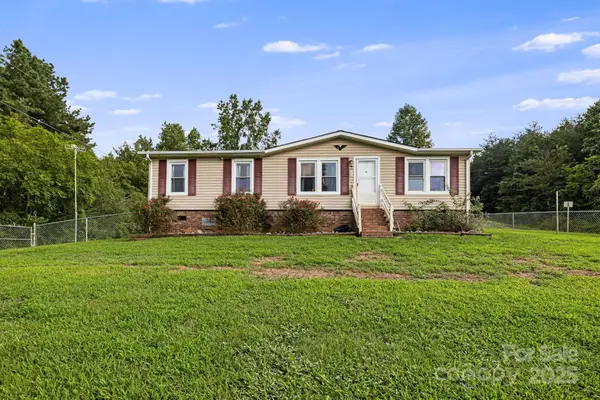 $245,000Active3 beds 2 baths1,144 sq. ft.
$245,000Active3 beds 2 baths1,144 sq. ft.2490 Painters Gap Road, Union Mills, NC 28167
MLS# 4294163Listed by: PREMIER SOUTH
