112 Bleynat Street Ne, Valdese, NC 28690
Local realty services provided by:ERA Sunburst Realty
Listed by: toni powers
Office: the powers realty group llc.
MLS#:4138577
Source:CH
112 Bleynat Street Ne,Valdese, NC 28690
$349,900
- 4 Beds
- 2 Baths
- 2,039 sq. ft.
- Single family
- Active
Price summary
- Price:$349,900
- Price per sq. ft.:$171.6
About this home
Prettier in person! Quality built custom granite stone 4BR/ 2BA home w/ basement on 1.18 level acre. Many updates and easy to show. Minutes to downtown Valdese shopping, restaurants & annual festivals. Easy access to I-40 between Hickory & Morganton. Entry greets you to an abundance of natural light with oversized windows and Hardwood flooring throughout this well-loved home. Three levels of heated living space with an open floor plan freshly painted. New heat pump for main area & basement. Separate new Split system for upper level freshly painted, new carpeting and remodeled full bathroom. Primary bedroom on the main. Fireplace in Living room & Basement. Spacious updated kitchen & appliances w/tons of natural light overlooking the back yard w/mature landscaping. The prettiest magnolia tree w/history of once a playhouse for the grandchildren. Newer roof, exterior windows, New front door & storm door installed. Shown by Appt. Call Today!
Contact an agent
Home facts
- Year built:1954
- Listing ID #:4138577
- Updated:January 09, 2026 at 08:58 PM
Rooms and interior
- Bedrooms:4
- Total bathrooms:2
- Full bathrooms:2
- Living area:2,039 sq. ft.
Heating and cooling
- Cooling:Ductless, Heat Pump
- Heating:Ductless, Heat Pump
Structure and exterior
- Year built:1954
- Building area:2,039 sq. ft.
- Lot area:1.18 Acres
Schools
- High school:Jimmy C Draughn
- Elementary school:Valdese
Utilities
- Sewer:Public Sewer
Finances and disclosures
- Price:$349,900
- Price per sq. ft.:$171.6
New listings near 112 Bleynat Street Ne
- Coming Soon
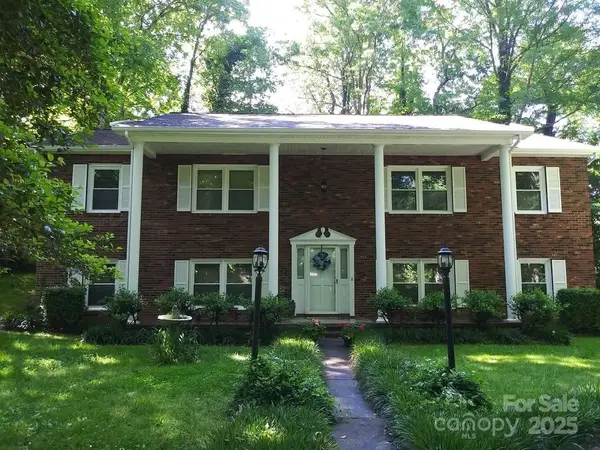 $434,900Coming Soon4 beds 3 baths
$434,900Coming Soon4 beds 3 baths3065 Woodstream Drive, Valdese, NC 28690
MLS# 4295069Listed by: CENTURY 21 AMERICAN HOMES - New
 $64,999Active0.84 Acres
$64,999Active0.84 Acres1233 Lakeside Way Nw #8, Valdese, NC 28690
MLS# 4333934Listed by: HORIZON REALTY ASSOCIATES LLC - New
 $32,500Active1.72 Acres
$32,500Active1.72 Acres1209 Lakeside Way Nw #6, Valdese, NC 28690
MLS# 4334202Listed by: HORIZON REALTY ASSOCIATES LLC 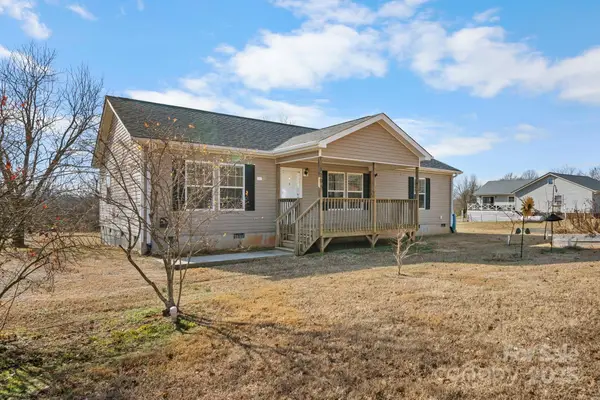 $242,900Pending3 beds 2 baths1,404 sq. ft.
$242,900Pending3 beds 2 baths1,404 sq. ft.3200 Craig Avenue, Valdese, NC 28690
MLS# 4333751Listed by: RE/MAX SOUTHERN LIFESTYLES- New
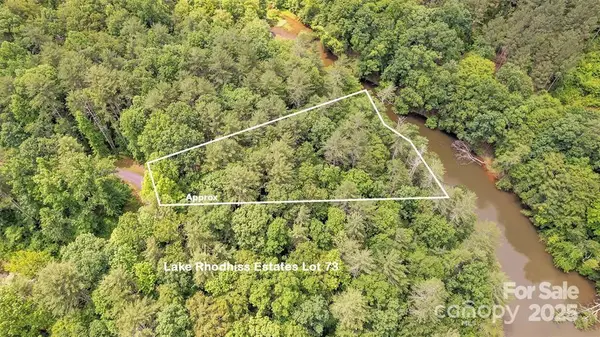 $60,000Active0.73 Acres
$60,000Active0.73 Acres173 Glass Water Point Nw #73, Morganton, NC 28655
MLS# 4332195Listed by: ZEMA REALTY GROUP, LLC - New
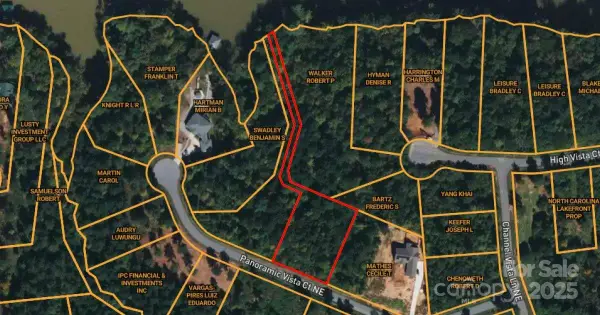 $51,900Active0.87 Acres
$51,900Active0.87 Acres3132 Panoramic Vista Court Ne, Connelly Springs, NC 28612
MLS# 4331921Listed by: CHOSEN REALTY OF NC LLC - New
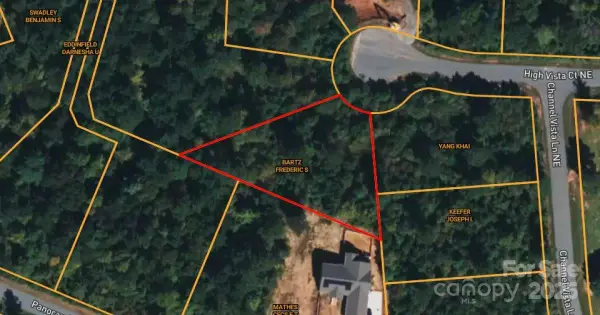 $30,900Active0.46 Acres
$30,900Active0.46 Acres3000 High Vista Court Ne, Connelly Springs, NC 28612
MLS# 4331919Listed by: CHOSEN REALTY OF NC LLC 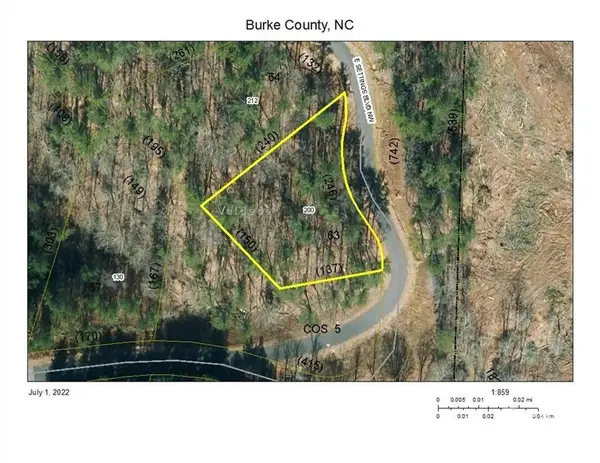 $24,900Active0.74 Acres
$24,900Active0.74 Acres200 E Settings Boulevard Nw #63, Morganton, NC 28655
MLS# 4330547Listed by: ZEMA REALTY GROUP, LLC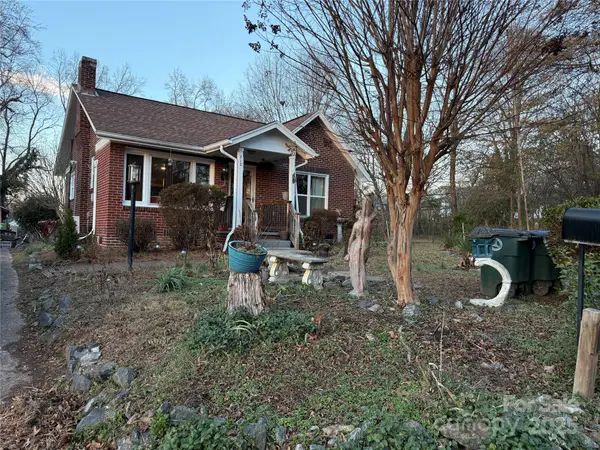 $149,900Active2 beds 1 baths960 sq. ft.
$149,900Active2 beds 1 baths960 sq. ft.712 Griffin Avenue Nw, Valdese, NC 28690
MLS# 4329425Listed by: EXP REALTY LLC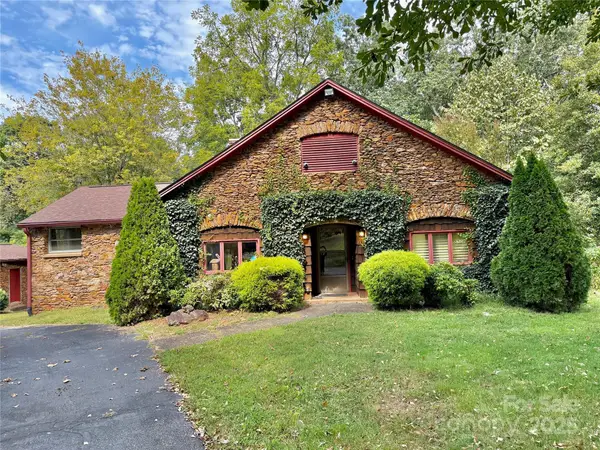 $540,000Active3 beds 2 baths2,101 sq. ft.
$540,000Active3 beds 2 baths2,101 sq. ft.1606 Main Street E, Valdese, NC 28690
MLS# 4322283Listed by: RUS/D REAL ESTATE
