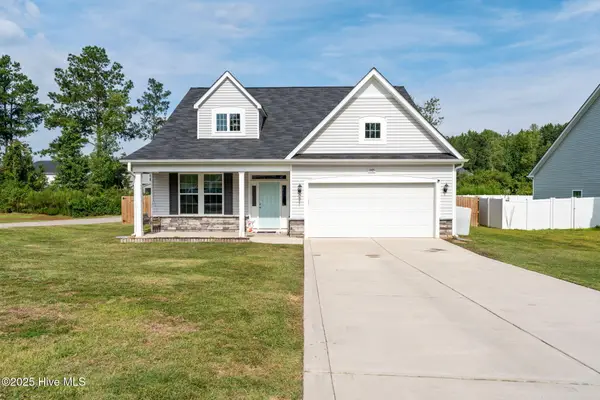108 Woodford Lane, Vass, NC 28394
Local realty services provided by:ERA Strother Real Estate
108 Woodford Lane,Vass, NC 28394
$473,843
- 4 Beds
- 4 Baths
- 2,443 sq. ft.
- Single family
- Active
Listed by:jennifer ritchie
Office:everything pines partners llc.
MLS#:750469
Source:NC_FRAR
Price summary
- Price:$473,843
- Price per sq. ft.:$193.96
About this home
Welcome to The Willow, built by Legacy Home Construction, located in The Reserve in Moore County! This thoughtfully designed home sits on a 0.42-acre cul-de-sac lot and combines timeless farmhouse charm with modern convenience!
A wrap-around front porch and a covered back deck overlooking a sprawling tree-lined back yard invite you to enjoy the outdoors, while the 3-car garage provides ample storage and parking. Inside, a formal dining room with coffered ceiling sets the stage for elegant entertaining. The gourmet kitchen features granite countertops, a center island, breakfast bar, USB outlet, and spacious pantry, all flowing seamlessly into the great room with vaulted ceiling and cozy fireplace—perfect for gatherings.
The main-level Owner’s Suite is a retreat of its own, showcasing a vaulted ceiling, spa-like en suite with tile floors, dual vanity, large walk-in tiled shower, private water closet, and spacious walk-in closet with direct access to the laundry room for added convenience. Upstairs, you’ll find a versatile loft, three additional bedrooms, and two full bathrooms, offering plenty of space for everyone.
Located just a short drive to charming shops, fine dining, and world-renowned golf courses, and offering a quick commute to Fort Bragg, The Willow combines comfort, style, and location. Schedule a showing today!
Contact an agent
Home facts
- Year built:2025
- Listing ID #:750469
- Added:10 day(s) ago
- Updated:September 29, 2025 at 03:13 PM
Rooms and interior
- Bedrooms:4
- Total bathrooms:4
- Full bathrooms:3
- Half bathrooms:1
- Living area:2,443 sq. ft.
Heating and cooling
- Heating:Central, Electric, Heat Pump
Structure and exterior
- Year built:2025
- Building area:2,443 sq. ft.
- Lot area:0.42 Acres
Schools
- High school:Union Pines High
- Middle school:Crains Creek Middle School
Utilities
- Water:Public
- Sewer:County Sewer
Finances and disclosures
- Price:$473,843
- Price per sq. ft.:$193.96
New listings near 108 Woodford Lane
 $380,000Pending4 beds 3 baths2,474 sq. ft.
$380,000Pending4 beds 3 baths2,474 sq. ft.230 Oakwood Drive, Vass, NC 28394
MLS# 100530822Listed by: KELLER WILLIAMS PINEHURST $449,998Active4 beds 3 baths2,423 sq. ft.
$449,998Active4 beds 3 baths2,423 sq. ft.395 Union Church Road, Carthage, NC 28327
MLS# 100528504Listed by: EVERYTHING PINES PARTNERS LLC $62,500Pending1.6 Acres
$62,500Pending1.6 Acres130 Robinson Lane, Carthage, NC 28327
MLS# 100528381Listed by: THE LAKE RESORT PROPERTIES $62,500Pending1.69 Acres
$62,500Pending1.69 Acres130 Robinson Lane, Vass, NC 28394
MLS# 749496Listed by: THE LAKE RESORT PROPERTIES $365,000Active4 beds 3 baths2,005 sq. ft.
$365,000Active4 beds 3 baths2,005 sq. ft.3105 Wilton Way, Vass, NC 28394
MLS# 100528133Listed by: KELLER WILLIAMS PINEHURST $369,900Active4 beds 3 baths2,050 sq. ft.
$369,900Active4 beds 3 baths2,050 sq. ft.3095 Wilton Way, Vass, NC 28394
MLS# 100527538Listed by: VAN ETTEN & CO. LLC $279,000Active3 beds 2 baths1,340 sq. ft.
$279,000Active3 beds 2 baths1,340 sq. ft.102 Lincoln Avenue, Carthage, NC 28327
MLS# 748955Listed by: MAISON REALTY GROUP $274,000Active3 beds 2 baths1,340 sq. ft.
$274,000Active3 beds 2 baths1,340 sq. ft.102 Lincoln Avenue, Carthage, NC 28327
MLS# 100524877Listed by: MAISON REALTY GROUP $349,997Active3 beds 3 baths1,820 sq. ft.
$349,997Active3 beds 3 baths1,820 sq. ft.200 Scott Avenue, Vass, NC 28394
MLS# 100523831Listed by: EVERYTHING PINES PARTNERS LLC
