194 Tamarack Lane, Vass, NC 28394
Local realty services provided by:ERA Strother Real Estate
194 Tamarack Lane,Vass, NC 28394
$2,850,000
- 5 Beds
- 5 Baths
- - sq. ft.
- Single family
- Sold
Listed by: audrey a wiggins
Office: better homes and gardensreal estate lifestyle property partners/sp
MLS#:100520450
Source:NC_CCAR
Sorry, we are unable to map this address
Price summary
- Price:$2,850,000
About this home
Welcome to Devonshire Farm, an exceptional 24-acre equestrian estate offering a perfect blend of luxury, function, and thoughtful updates throughout. This 5BR/4.5BA, 4,786 sq ft custom home is nestled among rolling pastures and woods with direct access to the Walthour-Moss Foundation. Built in 1995 and extensively renovated between 2005-2020, the property features 12 acres of fenced pasture, a scenic pond, and professionally landscaped grounds with hardscaping, a saltwater pool, and Trek-decked docks.
Equestrian amenities include a 6-stall barn (12x14 ft stalls) with fans, Dutch doors, wash stall, feed/laundry rooms, fly system, and 700 sq ft guest quarters. Enjoy a 100x200 ft fully fenced riding arena with gazebo, a covered 50 ft round pen with GGT footing and lighting, 10 paddocks, 5 run-ins, covered shavings bin, and a walk-up manure bin. A 40x50 insulated workshop with loft and a 20x25 ft equipment pole barn complete the utility offerings.
The home's spacious interior is rich with custom upgrades—refinished hardwood floors, high-end kitchen appliances, large island, wine bar, and LED lighting throughout. The open-concept living/dining/kitchen connects seamlessly to a screened porch and multiple patios. The owner's suite offers a spa-like bath, private study, and extensive closet space. Guest suites feature remodeled baths, plantation shutters, built-ins, and barn views.
Additional highlights include a game room with full kitchen, updated windows and doors, new roof, gutters, and Starlink. This turnkey horse property has been meticulously maintained and thoughtfully improved for both equestrian performance and everyday enjoyment.
Contact an agent
Home facts
- Year built:1995
- Listing ID #:100520450
- Added:152 day(s) ago
- Updated:December 22, 2025 at 07:33 AM
Rooms and interior
- Bedrooms:5
- Total bathrooms:5
- Full bathrooms:4
- Half bathrooms:1
Heating and cooling
- Cooling:Central Air, Heat Pump
- Heating:Electric, Heat Pump, Heating, Propane
Structure and exterior
- Roof:Architectural Shingle
- Year built:1995
Schools
- High school:Union Pines High
- Middle school:Crain's Creek Middle
- Elementary school:McDeeds Creek Elementary
Utilities
- Water:Water Connected, Well
Finances and disclosures
- Price:$2,850,000
New listings near 194 Tamarack Lane
 $279,000Active3 beds 2 baths1,340 sq. ft.
$279,000Active3 beds 2 baths1,340 sq. ft.102 Lincoln Avenue, Carthage, NC 28327
MLS# 748955Listed by: MAISON REALTY GROUP $279,000Active3 beds 2 baths1,340 sq. ft.
$279,000Active3 beds 2 baths1,340 sq. ft.102 Lincoln Avenue, Carthage, NC 28327
MLS# 748955Listed by: MAISON REALTY GROUP $279,000Active3 beds 2 baths1,340 sq. ft.
$279,000Active3 beds 2 baths1,340 sq. ft.102 Lincoln Avenue, Carthage, NC 28327
MLS# 748955Listed by: MAISON REALTY GROUP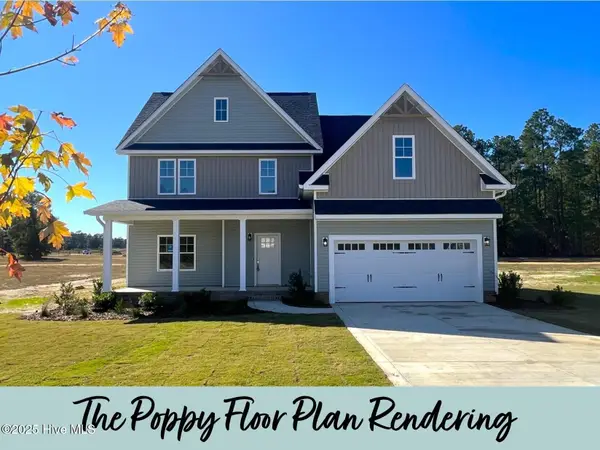 $477,000Active3 beds 3 baths2,537 sq. ft.
$477,000Active3 beds 3 baths2,537 sq. ft.113 Woodford Lane, Vass, NC 28394
MLS# 100544835Listed by: EVERYTHING PINES PARTNERS LLC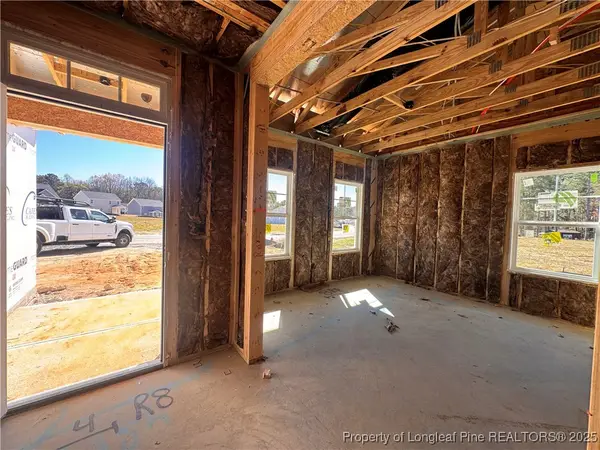 $499,943Active4 beds 3 baths2,724 sq. ft.
$499,943Active4 beds 3 baths2,724 sq. ft.147 Michter Street, Vass, NC 28394
MLS# 753776Listed by: BH&G REAL ESTATE - LIFESTYLE PROPERTY PARTNERS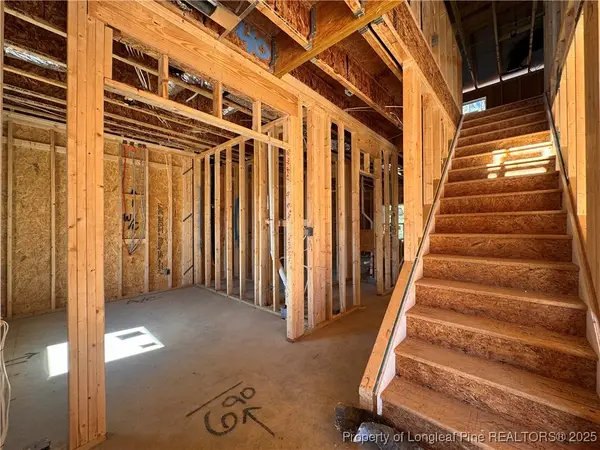 $403,036Active3 beds 3 baths2,058 sq. ft.
$403,036Active3 beds 3 baths2,058 sq. ft.155 Michter Street, Vass, NC 28394
MLS# 753777Listed by: BH&G REAL ESTATE - LIFESTYLE PROPERTY PARTNERS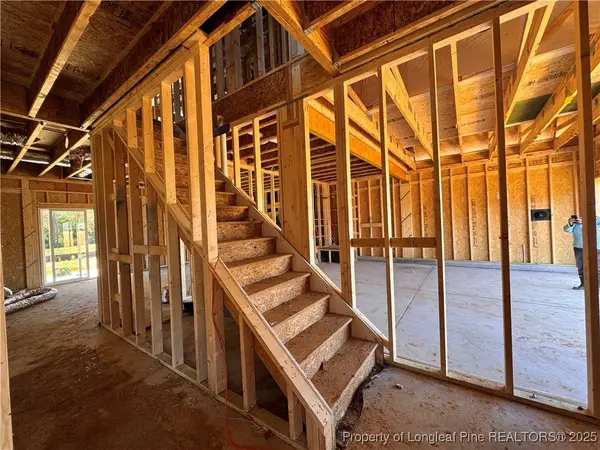 $405,960Active3 beds 3 baths2,058 sq. ft.
$405,960Active3 beds 3 baths2,058 sq. ft.133 Michter Street, Vass, NC 28394
MLS# 753778Listed by: BH&G REAL ESTATE - LIFESTYLE PROPERTY PARTNERS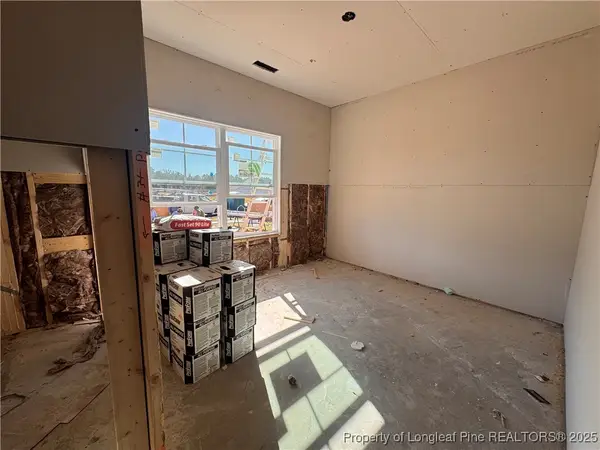 $400,204Active4 beds 2 baths1,854 sq. ft.
$400,204Active4 beds 2 baths1,854 sq. ft.151 Michter Street, Vass, NC 28394
MLS# 753780Listed by: BH&G REAL ESTATE - LIFESTYLE PROPERTY PARTNERS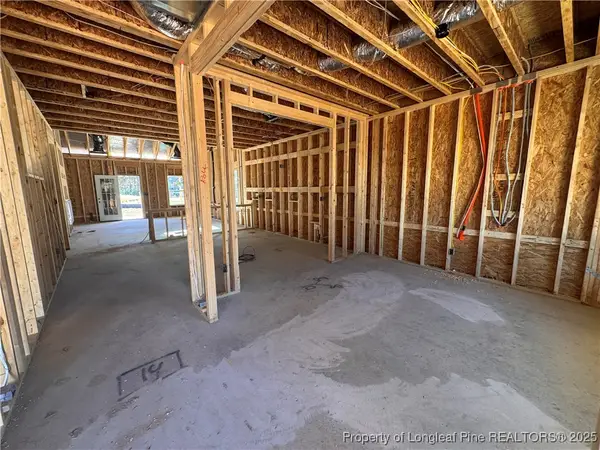 $498,589Active4 beds 4 baths2,695 sq. ft.
$498,589Active4 beds 4 baths2,695 sq. ft.128 Michter Street, Vass, NC 28394
MLS# 753882Listed by: BH&G REAL ESTATE - LIFESTYLE PROPERTY PARTNERS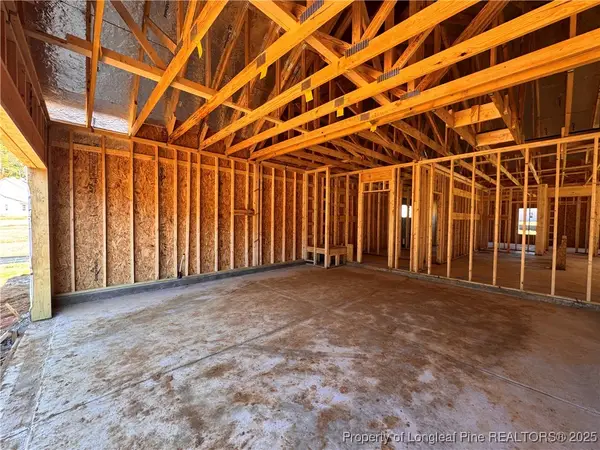 $393,041Active4 beds 2 baths1,854 sq. ft.
$393,041Active4 beds 2 baths1,854 sq. ft.132 Michter Street, Vass, NC 28394
MLS# 753883Listed by: BH&G REAL ESTATE - LIFESTYLE PROPERTY PARTNERS
