- ERA
- North Carolina
- Vass
- 298 Elijah Way #24
298 Elijah Way #24, Vass, NC 28394
Local realty services provided by:ERA Strother Real Estate
298 Elijah Way #24,Vass, NC 28394
$436,230
- 4 Beds
- 3 Baths
- 2,358 sq. ft.
- Single family
- Active
Upcoming open houses
- Tue, Feb 0311:00 am - 04:00 pm
- Wed, Feb 0411:00 am - 04:00 pm
- Thu, Feb 0511:00 am - 04:00 pm
- Fri, Feb 0611:00 am - 04:00 pm
- Sat, Feb 0711:00 am - 04:00 pm
- Sun, Feb 0801:00 pm - 04:00 pm
- Mon, Feb 0911:00 am - 05:00 pm
- Tue, Feb 1011:00 am - 05:00 pm
- Wed, Feb 1111:00 am - 05:00 pm
- Thu, Feb 1211:00 am - 05:00 pm
- Fri, Feb 1311:00 am - 05:00 pm
- Sat, Feb 1411:00 am - 05:00 pm
- Sun, Feb 1501:00 pm - 05:00 pm
- Mon, Feb 1611:00 am - 05:00 pm
- Tue, Feb 1711:00 am - 05:00 pm
- Wed, Feb 1811:00 am - 05:00 pm
- Thu, Feb 1911:00 am - 04:00 pm
- Fri, Feb 2011:00 am - 04:00 pm
- Sat, Feb 2111:00 am - 04:00 pm
- Sun, Feb 2201:00 pm - 04:00 pm
- Mon, Feb 2311:00 am - 04:00 pm
- Tue, Feb 2411:00 am - 04:00 pm
- Wed, Feb 2511:00 am - 04:00 pm
- Thu, Feb 2611:00 am - 04:00 pm
- Fri, Feb 2711:00 am - 04:00 pm
- Sat, Feb 2811:00 am - 04:00 pm
Listed by: amy b mckenzie, scott lincicome
Office: better homes and gardens real estate lifestyle property partners
MLS#:100530417
Source:NC_CCAR
Price summary
- Price:$436,230
- Price per sq. ft.:$185
About this home
The CAMELIA plan, Boasts upon entry, the foyer showcases two-piece crown molding, wainscoting, a flex room, and garage access.
Off the foyer, a mudroom offers stacked washer/dryer hookups and access to a half-bath.
The kitchen boasts granite countertops in ''New Caledonia,'' a sink overlooking the great room, bar seating, white shaker cabinets, a pantry, white subway tile backsplash, and stainless steel appliances including a microwave, dishwasher, and smooth top range.
The open great room features an electric fireplace with black granite surround and access to a rear covered porch.
Off the great room, the spacious first-floor primary suite offers a tray ceiling with crown molding and an en-suite bathroom with a white dual sink vanity, ''Niagara'' quartz countertop, private water closet, linen closet, walk-in shower, and a spacious walk-in closet.
Upstairs offers a spacious loft with a linen closet, three bedrooms, a second laundry room, and a full bathroom.
The exterior boasts low-maintenance vinyl siding with board and batten accents, dimensional roof shingles, a spacious front porch, and smart keypad entry with a SW ''Sea Serpent'' front door.
Other highlights include a two-car garage with a work area, Energy Plus certification, fiber optic internet availability, and a 1-2-10 builder in-house warranty.
Contact an agent
Home facts
- Year built:2025
- Listing ID #:100530417
- Added:143 day(s) ago
- Updated:February 03, 2026 at 11:18 AM
Rooms and interior
- Bedrooms:4
- Total bathrooms:3
- Full bathrooms:2
- Half bathrooms:1
- Living area:2,358 sq. ft.
Heating and cooling
- Cooling:Central Air
- Heating:Electric, Heat Pump, Heating
Structure and exterior
- Roof:Architectural Shingle
- Year built:2025
- Building area:2,358 sq. ft.
- Lot area:0.3 Acres
Schools
- High school:Union Pines High
- Middle school:Crain's Creek Middle
- Elementary school:Vass Lakeview Elementary
Finances and disclosures
- Price:$436,230
- Price per sq. ft.:$185
New listings near 298 Elijah Way #24
- New
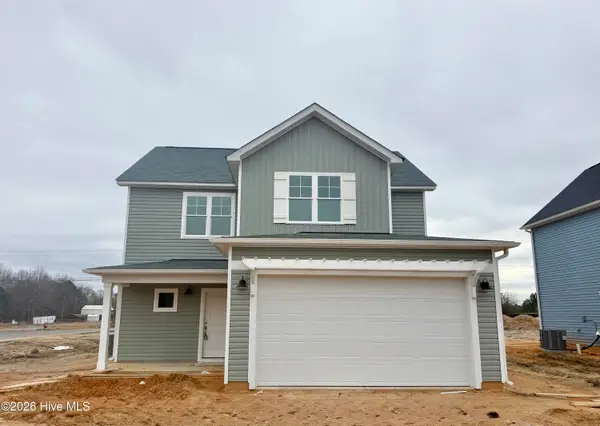 $310,000Active3 beds 3 baths1,693 sq. ft.
$310,000Active3 beds 3 baths1,693 sq. ft.501 Bartley Street, Vass, NC 28394
MLS# 100552058Listed by: ASCOT REALTY INC. - New
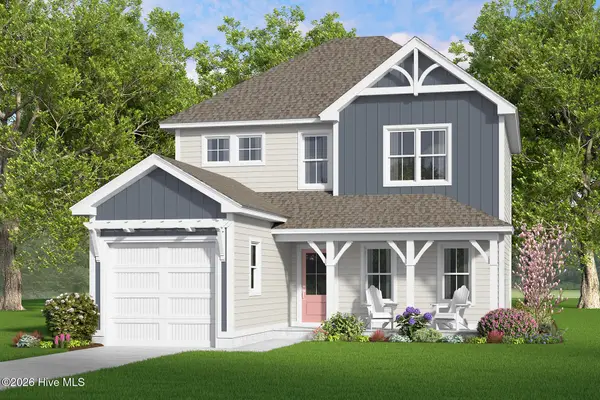 $299,999Active3 beds 3 baths1,787 sq. ft.
$299,999Active3 beds 3 baths1,787 sq. ft.518 Bartley Street, Vass, NC 28394
MLS# 100552069Listed by: ASCOT REALTY INC. - New
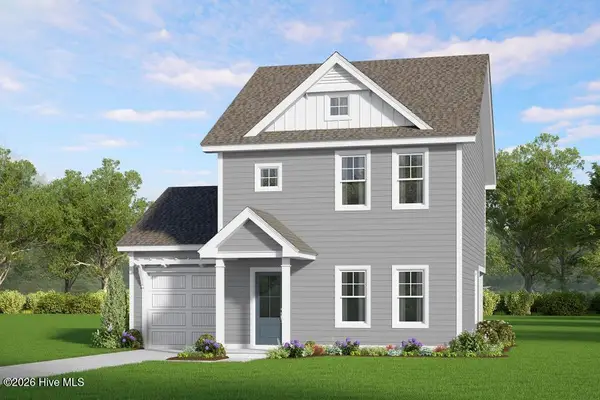 $278,000Active3 beds 3 baths1,551 sq. ft.
$278,000Active3 beds 3 baths1,551 sq. ft.526 Bartley Street, Vass, NC 28394
MLS# 100552078Listed by: ASCOT REALTY INC. - New
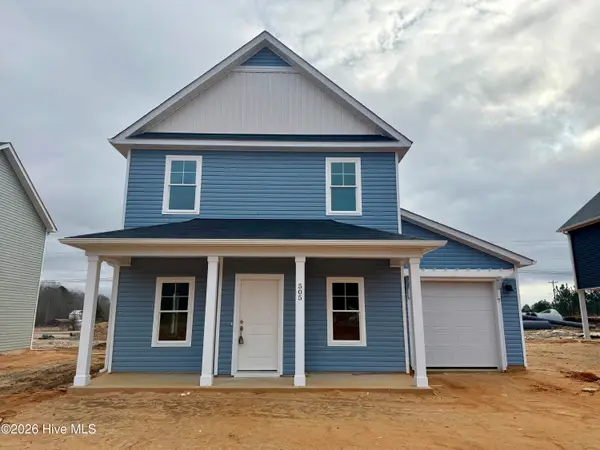 $267,000Active3 beds 3 baths1,419 sq. ft.
$267,000Active3 beds 3 baths1,419 sq. ft.505 Bartley Street, Vass, NC 28394
MLS# 100552040Listed by: ASCOT REALTY INC. 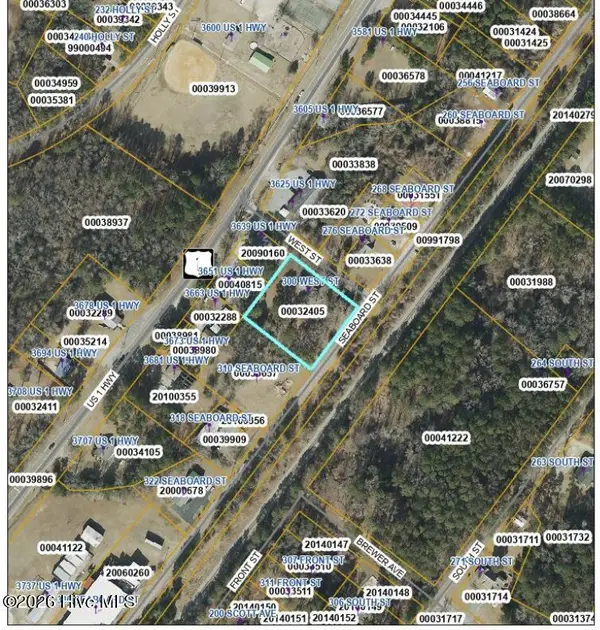 $375,000Pending-- beds 2 baths1,748 sq. ft.
$375,000Pending-- beds 2 baths1,748 sq. ft.300 West Street, Vass, NC 28394
MLS# 100551571Listed by: LPT REALTY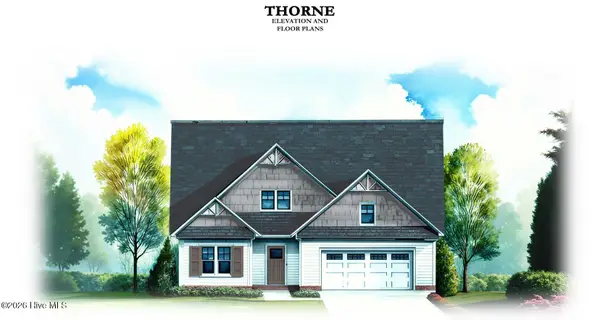 $480,825Pending4 beds 4 baths2,345 sq. ft.
$480,825Pending4 beds 4 baths2,345 sq. ft.167 Michter Street, Vass, NC 28394
MLS# 100551269Listed by: EVERYTHING PINES PARTNERS LLC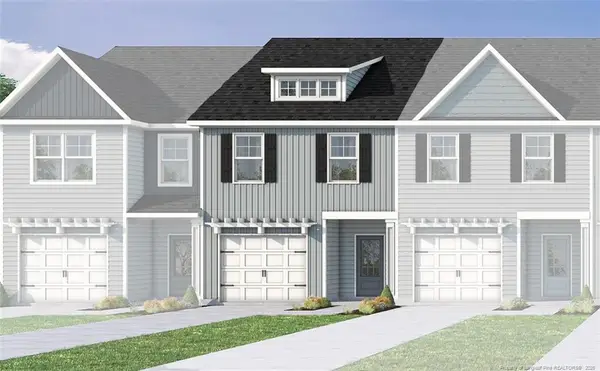 $312,900Active3 beds 3 baths1,658 sq. ft.
$312,900Active3 beds 3 baths1,658 sq. ft.113 Michter Street #51, Vass, NC 28394
MLS# LP755938Listed by: CAVINESS & CATES COMMUNITIES BUILDERS MKTG. GROUP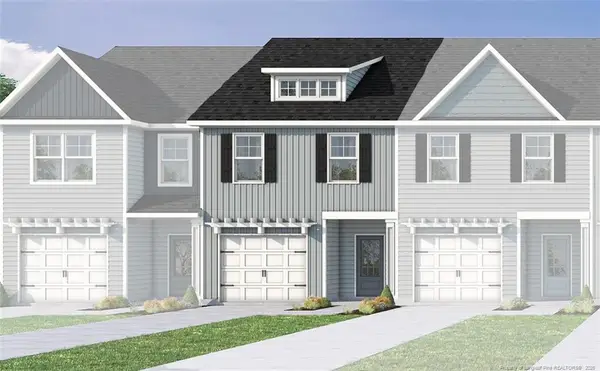 $312,900Active3 beds 3 baths1,658 sq. ft.
$312,900Active3 beds 3 baths1,658 sq. ft.115 Michter Street #50, Vass, NC 28394
MLS# LP755935Listed by: CAVINESS & CATES COMMUNITIES BUILDERS MKTG. GROUP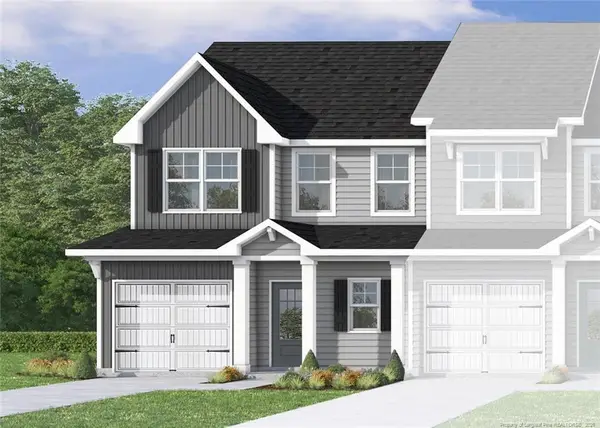 $334,900Active3 beds 3 baths1,984 sq. ft.
$334,900Active3 beds 3 baths1,984 sq. ft.111 Michter Street #52, Vass, NC 28394
MLS# LP755932Listed by: CAVINESS & CATES COMMUNITIES BUILDERS MKTG. GROUP $334,900Active3 beds 3 baths1,984 sq. ft.
$334,900Active3 beds 3 baths1,984 sq. ft.117 Michter Street #49, Vass, NC 28394
MLS# 100549403Listed by: CAVINESS & CATES

