3045 Bayview Drive, Vass, NC 28394
Local realty services provided by:ERA Strother Real Estate
3045 Bayview Drive,Vass, NC 28394
$341,540
- 4 Beds
- 2 Baths
- 1,901 sq. ft.
- Single family
- Active
Listed by: janet rogers
Office: dr horton inc.
MLS#:748332
Source:NC_FRAR
Price summary
- Price:$341,540
- Price per sq. ft.:$179.66
- Monthly HOA dues:$70
About this home
Welcome to 3045 Bayview at North Gate, located in Vass, NC!
The Booth is one of our ranch plans featuring 4 bedrooms, 2 bathrooms, 1,901 sq. ft. of living space, and a 2-car garage. Upon entering the home, you’ll be greeted by an inviting foyer connecting to a home office, then lead into the center of the home. This open-concept space features a large living room, dining area, and functional kitchen. The kitchen is equipped with a walk-in pantry, stainless steel appliances, beautiful quartz countertops, and center island with a breakfast bar. The Booth features a spacious primary bedroom, complete with walk-in closet and primary bathroom with dual vanities. The additional two bedrooms share a third full bathroom. There is a covered patio, perfect for family entertainment, or a reading area. The Booth is the perfect place to call home. Do not miss this opportunity to make the Booth yours at North Gate! Future Pool and Playground coming to Northgate!
Contact an agent
Home facts
- Year built:2025
- Listing ID #:748332
- Added:190 day(s) ago
- Updated:February 14, 2026 at 03:50 PM
Rooms and interior
- Bedrooms:4
- Total bathrooms:2
- Full bathrooms:2
- Living area:1,901 sq. ft.
Heating and cooling
- Cooling:Central Air, Electric
- Heating:Electric, Zoned
Structure and exterior
- Year built:2025
- Building area:1,901 sq. ft.
- Lot area:0.31 Acres
Schools
- High school:Union Pines High
- Middle school:Crains Creek Middle School
Utilities
- Water:Public
- Sewer:Private Sewer
Finances and disclosures
- Price:$341,540
- Price per sq. ft.:$179.66
New listings near 3045 Bayview Drive
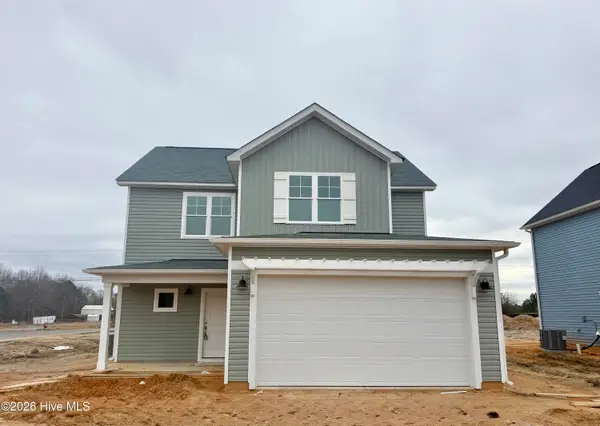 $310,000Active3 beds 3 baths1,693 sq. ft.
$310,000Active3 beds 3 baths1,693 sq. ft.501 Bartley Street, Vass, NC 28394
MLS# 100552058Listed by: ASCOT REALTY INC.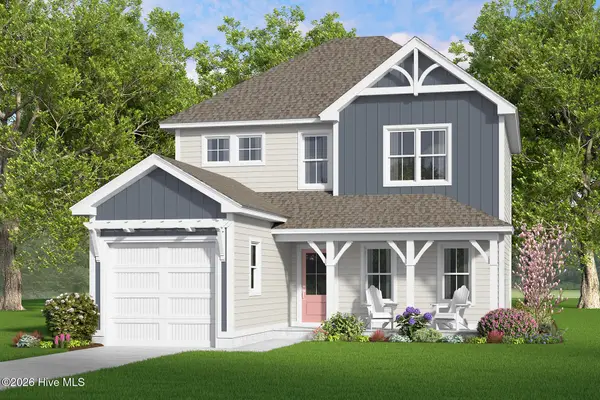 $299,999Active3 beds 3 baths1,787 sq. ft.
$299,999Active3 beds 3 baths1,787 sq. ft.518 Bartley Street, Vass, NC 28394
MLS# 100552069Listed by: ASCOT REALTY INC.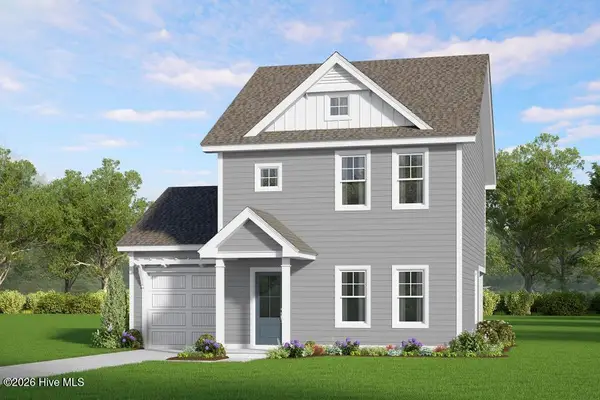 $278,000Active3 beds 3 baths1,551 sq. ft.
$278,000Active3 beds 3 baths1,551 sq. ft.526 Bartley Street, Vass, NC 28394
MLS# 100552078Listed by: ASCOT REALTY INC.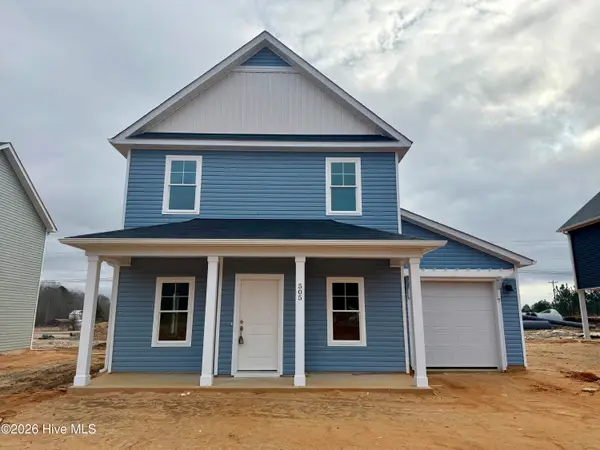 $267,000Active3 beds 3 baths1,419 sq. ft.
$267,000Active3 beds 3 baths1,419 sq. ft.505 Bartley Street, Vass, NC 28394
MLS# 100552040Listed by: ASCOT REALTY INC.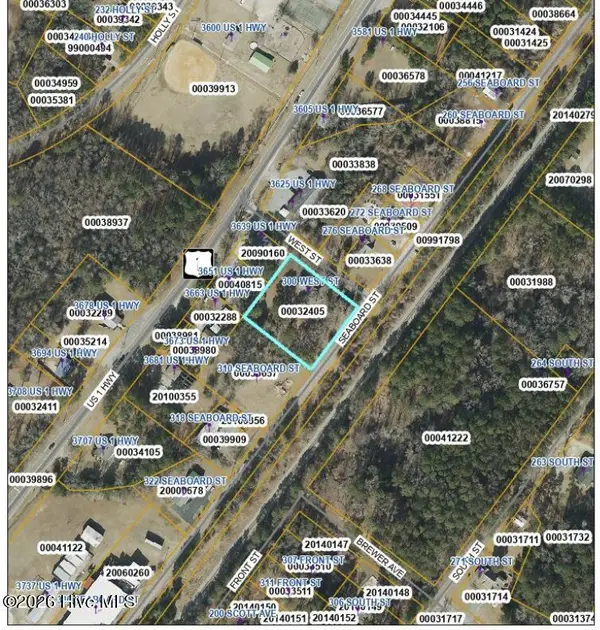 $375,000Pending-- beds 2 baths1,748 sq. ft.
$375,000Pending-- beds 2 baths1,748 sq. ft.300 West Street, Vass, NC 28394
MLS# 100551571Listed by: LPT REALTY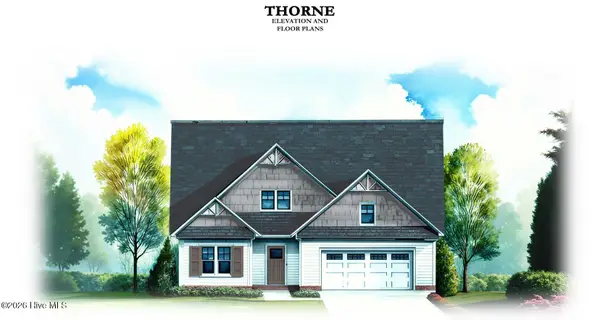 $480,825Pending4 beds 4 baths2,345 sq. ft.
$480,825Pending4 beds 4 baths2,345 sq. ft.167 Michter Street, Vass, NC 28394
MLS# 100551269Listed by: EVERYTHING PINES PARTNERS LLC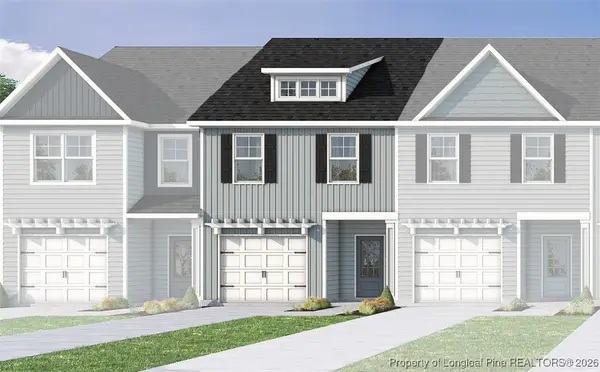 $312,900Active3 beds 3 baths1,658 sq. ft.
$312,900Active3 beds 3 baths1,658 sq. ft.115 Michter Street #50, Vass, NC 28394
MLS# 755935Listed by: CAVINESS & CATES COMMUNITIES BUILDERS MKTG. GROUP $312,900Active3 beds 3 baths1,658 sq. ft.
$312,900Active3 beds 3 baths1,658 sq. ft.113 Michter Street #51, Vass, NC 28394
MLS# 755938Listed by: CAVINESS & CATES COMMUNITIES BUILDERS MKTG. GROUP $334,900Active3 beds 3 baths1,984 sq. ft.
$334,900Active3 beds 3 baths1,984 sq. ft.117 Michter Street #49, Vass, NC 28394
MLS# 755929Listed by: CAVINESS & CATES COMMUNITIES BUILDERS MKTG. GROUP $334,900Active3 beds 3 baths1,984 sq. ft.
$334,900Active3 beds 3 baths1,984 sq. ft.111 Michter Street #52, Vass, NC 28394
MLS# 755932Listed by: CAVINESS & CATES COMMUNITIES BUILDERS MKTG. GROUP

