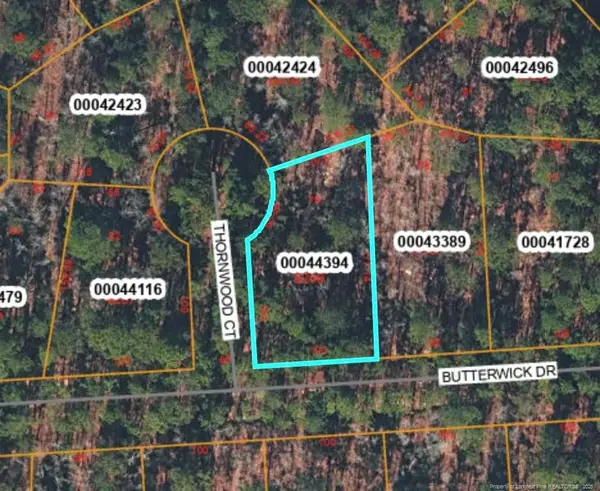455 Lancaster Drive, Vass, NC 28394
Local realty services provided by:ERA Strother Real Estate
455 Lancaster Drive,Vass, NC 28394
$429,000
- 4 Beds
- 3 Baths
- 2,969 sq. ft.
- Single family
- Pending
Listed by: lisa pursley
Office: pursley properties group llc.
MLS#:100519455
Source:NC_CCAR
Price summary
- Price:$429,000
- Price per sq. ft.:$144.49
About this home
VA LOAN ASSUMPTION AVAILABLE ! 4.5 percent! Hometown Living in Vass, NC!
Welcome to your own private oasis! This spacious 4-bedroom, 2.5-bath home offers an open-concept layout designed for both comfort and entertaining. At the heart of the home is a chef's kitchen featuring a massive island, plenty of cabinet space, and room to gather -because the best memories start right here.
Need a work-from-home setup? Enjoy a dedicated office on the main floor.Step outside and experience low-maintenance living with maximum relaxation your fully fenced backyard features a spa-like 6-foot saltwater in-ground pool with LED lights and a screened-in patio perfect for bug-free lounging.
Located in the heart of Vass, you'll enjoy true hometown living just minutes from the local coffee shop, grocery store, and favorite dining spots. It's small-town charm with modern convenience at your fingertips.
This chill, stylish escape is ready for you.Come dive into the good life!
Contact an agent
Home facts
- Year built:2018
- Listing ID #:100519455
- Added:119 day(s) ago
- Updated:November 13, 2025 at 09:37 AM
Rooms and interior
- Bedrooms:4
- Total bathrooms:3
- Full bathrooms:2
- Half bathrooms:1
- Living area:2,969 sq. ft.
Heating and cooling
- Cooling:Central Air
- Heating:Electric, Heat Pump, Heating
Structure and exterior
- Roof:Shingle
- Year built:2018
- Building area:2,969 sq. ft.
- Lot area:0.21 Acres
Schools
- High school:Union Pines High
- Middle school:Crain's Creek Middle
- Elementary school:Vass Lakeview
Utilities
- Sewer:Sewer Connected
Finances and disclosures
- Price:$429,000
- Price per sq. ft.:$144.49
New listings near 455 Lancaster Drive
 $8,000Active0.36 Acres
$8,000Active0.36 AcresTBD Thornwood Court, Vass, NC 28394
MLS# LP752663Listed by: KELLER WILLIAMS REALTY (PINEHURST) $498,000Active4 beds 3 baths2,573 sq. ft.
$498,000Active4 beds 3 baths2,573 sq. ft.315 Ashurst Road, Carthage, NC 28327
MLS# 100539030Listed by: ASCOT REALTY INC. $449,924Active4 beds 3 baths2,432 sq. ft.
$449,924Active4 beds 3 baths2,432 sq. ft.120 Michter Street #70, Vass, NC 28394
MLS# 100538467Listed by: BETTER HOMES AND GARDENS REAL ESTATE LIFESTYLE PROPERTY PARTNERS $498,589Active4 beds 4 baths2,695 sq. ft.
$498,589Active4 beds 4 baths2,695 sq. ft.128 Michter Street #69, Vass, NC 28394
MLS# 100538471Listed by: BETTER HOMES AND GARDENS REAL ESTATE LIFESTYLE PROPERTY PARTNERS $340,000Pending3 beds 2 baths1,735 sq. ft.
$340,000Pending3 beds 2 baths1,735 sq. ft.144 Highland Avenue, Vass, NC 28394
MLS# LP752512Listed by: VIP ROYAL SERVICE- Open Sat, 1 to 3pm
 $365,000Active4 beds 3 baths2,033 sq. ft.
$365,000Active4 beds 3 baths2,033 sq. ft.3080 Wilton Way, Vass, NC 28394
MLS# 100537656Listed by: EVERYTHING PINES PARTNERS LLC  $279,000Active3 beds 2 baths1,340 sq. ft.
$279,000Active3 beds 2 baths1,340 sq. ft.102 Lincoln Avenue, Carthage, NC 28327
MLS# 748955Listed by: MAISON REALTY GROUP $405,960Active3 beds 3 baths2,058 sq. ft.
$405,960Active3 beds 3 baths2,058 sq. ft.133 Michter Street #45, Vass, NC 28394
MLS# 100536483Listed by: BETTER HOMES AND GARDENS REAL ESTATE LIFESTYLE PROPERTY PARTNERS $403,036Active3 beds 3 baths2,058 sq. ft.
$403,036Active3 beds 3 baths2,058 sq. ft.155 Michter Street #40, Vass, NC 28394
MLS# 100536345Listed by: BETTER HOMES AND GARDENS REAL ESTATE LIFESTYLE PROPERTY PARTNERS $499,943Active4 beds 3 baths2,724 sq. ft.
$499,943Active4 beds 3 baths2,724 sq. ft.147 Michter Street #42, Vass, NC 28394
MLS# 100535361Listed by: BETTER HOMES AND GARDENS REAL ESTATE LIFESTYLE PROPERTY PARTNERS
