502 Bald Eagle Drive, Vass, NC 28394
Local realty services provided by:ERA Strother Real Estate
502 Bald Eagle Drive,Vass, NC 28394
$401,500
- 4 Beds
- 3 Baths
- 2,218 sq. ft.
- Single family
- Pending
Listed by: mary jo baggett
Office: re/max choice
MLS#:100540171
Source:NC_CCAR
Price summary
- Price:$401,500
- Price per sq. ft.:$181.02
About this home
Beautiful 4 bedroom 2.5 bath NEW CONSTRUCTION by Brown Family Builders. This stunning home is nestled in the lovely Woodlake Golf Community! Open floor plan perfect for entertaining with elevated finishes. The great room features built-ins next to the fireplace and access to the side covered porch. Quartz countertops, stainless steel appliances, custom wood range hood and tile backsplash in the kitchen also boasting an island for additional countertop and storage space. With all four bedrooms upstairs, the primary bath features a massive tile shower and dual vanities. Hall bath with dual sinks and the same high end finishes. Enjoy your morning coffee on the covered side porch with low country vibes. Woodlake gated community features a Clubhouse with pool, golf course and lake amenities, the only thing missing is you! Quick commute to Fort Bragg and Southern Pines. Ask about the $2,000 preferred lender credit!
Contact an agent
Home facts
- Year built:2026
- Listing ID #:100540171
- Added:97 day(s) ago
- Updated:February 10, 2026 at 08:53 AM
Rooms and interior
- Bedrooms:4
- Total bathrooms:3
- Full bathrooms:2
- Half bathrooms:1
- Living area:2,218 sq. ft.
Heating and cooling
- Cooling:Central Air
- Heating:Electric, Fireplace Insert, Heat Pump, Heating, Hot Water
Structure and exterior
- Roof:Architectural Shingle
- Year built:2026
- Building area:2,218 sq. ft.
- Lot area:0.2 Acres
Schools
- High school:Union Pine
- Middle school:Crain's Creek Middle
- Elementary school:Vass Lakeview Elementary
Utilities
- Water:Water Connected
- Sewer:Sewer Connected
Finances and disclosures
- Price:$401,500
- Price per sq. ft.:$181.02
New listings near 502 Bald Eagle Drive
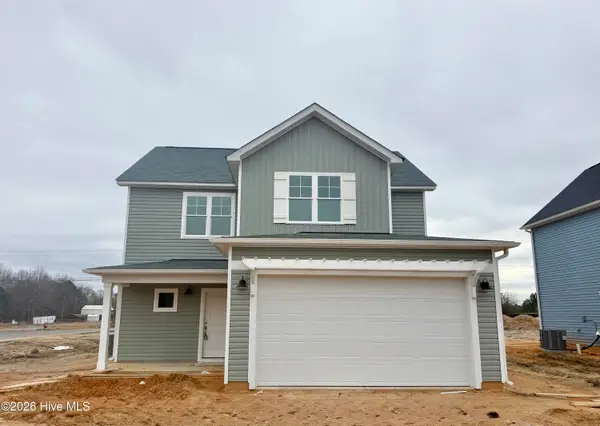 $310,000Active3 beds 3 baths1,693 sq. ft.
$310,000Active3 beds 3 baths1,693 sq. ft.501 Bartley Street, Vass, NC 28394
MLS# 100552058Listed by: ASCOT REALTY INC.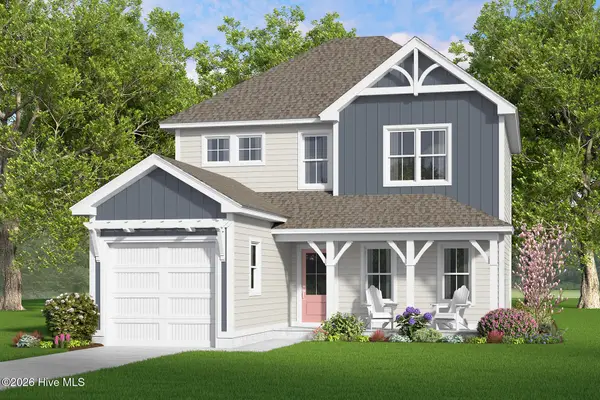 $299,999Active3 beds 3 baths1,787 sq. ft.
$299,999Active3 beds 3 baths1,787 sq. ft.518 Bartley Street, Vass, NC 28394
MLS# 100552069Listed by: ASCOT REALTY INC.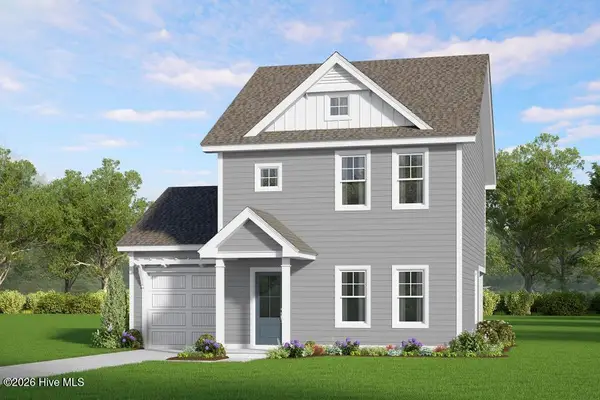 $278,000Active3 beds 3 baths1,551 sq. ft.
$278,000Active3 beds 3 baths1,551 sq. ft.526 Bartley Street, Vass, NC 28394
MLS# 100552078Listed by: ASCOT REALTY INC.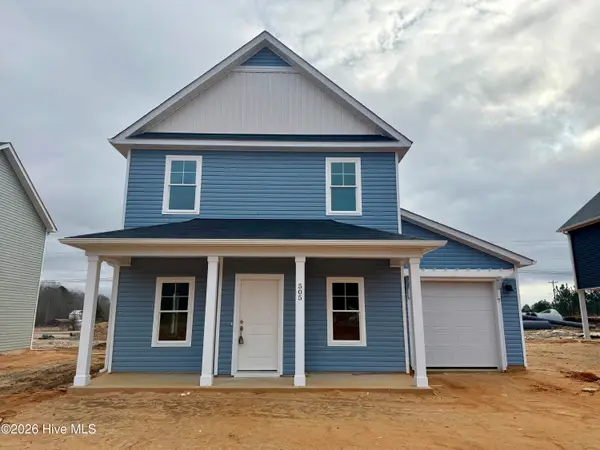 $267,000Active3 beds 3 baths1,419 sq. ft.
$267,000Active3 beds 3 baths1,419 sq. ft.505 Bartley Street, Vass, NC 28394
MLS# 100552040Listed by: ASCOT REALTY INC.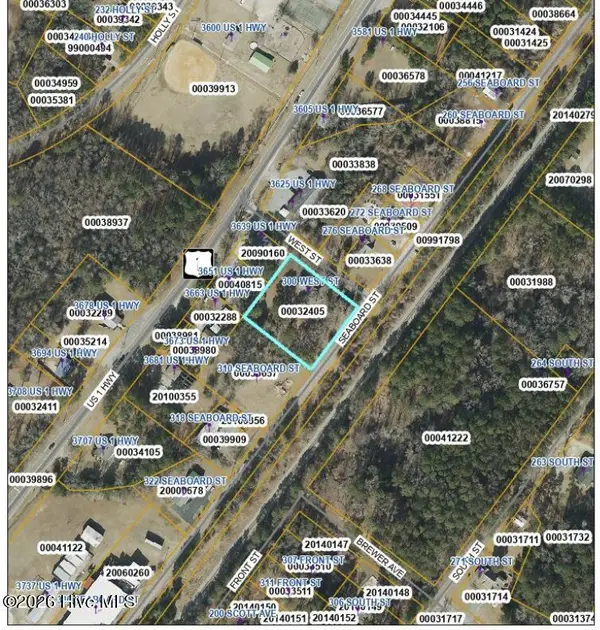 $375,000Pending-- beds 2 baths1,748 sq. ft.
$375,000Pending-- beds 2 baths1,748 sq. ft.300 West Street, Vass, NC 28394
MLS# 100551571Listed by: LPT REALTY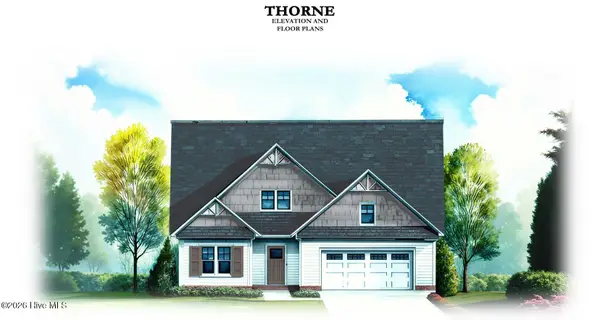 $480,825Pending4 beds 4 baths2,345 sq. ft.
$480,825Pending4 beds 4 baths2,345 sq. ft.167 Michter Street, Vass, NC 28394
MLS# 100551269Listed by: EVERYTHING PINES PARTNERS LLC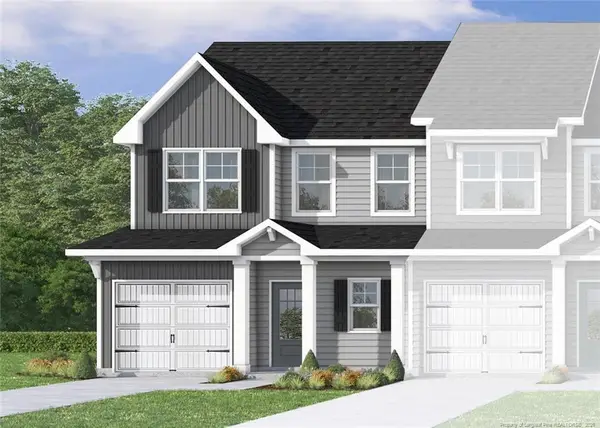 $334,900Active3 beds 3 baths1,984 sq. ft.
$334,900Active3 beds 3 baths1,984 sq. ft.111 Michter Street #52, Vass, NC 28394
MLS# LP755932Listed by: CAVINESS & CATES COMMUNITIES BUILDERS MKTG. GROUP $312,900Active3 beds 3 baths1,658 sq. ft.
$312,900Active3 beds 3 baths1,658 sq. ft.113 Michter Street #51, Vass, NC 28394
MLS# 100549459Listed by: CAVINESS & CATES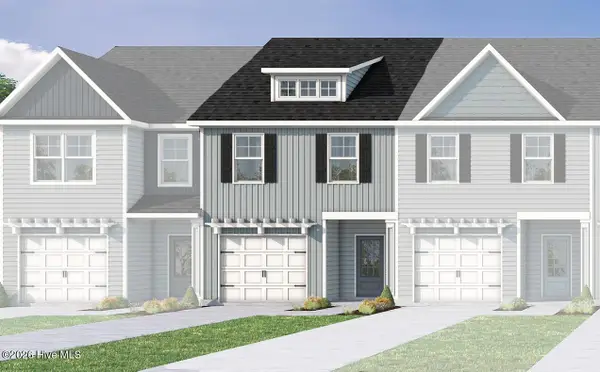 $312,900Active3 beds 3 baths1,658 sq. ft.
$312,900Active3 beds 3 baths1,658 sq. ft.115 Michter Street #50, Vass, NC 28394
MLS# 100549440Listed by: CAVINESS & CATES $334,900Active3 beds 3 baths1,984 sq. ft.
$334,900Active3 beds 3 baths1,984 sq. ft.117 Michter Street #49, Vass, NC 28394
MLS# 100549403Listed by: CAVINESS & CATES

