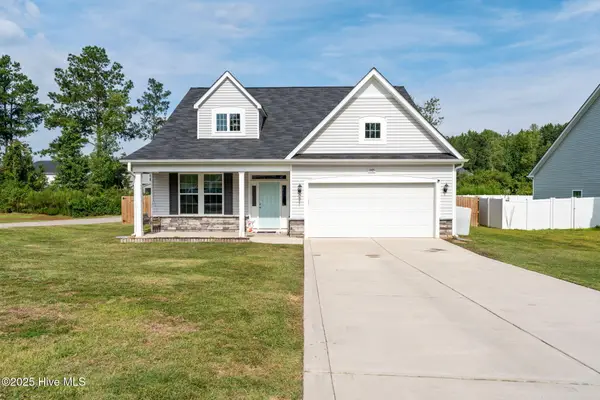562 Loblolly Drive, Vass, NC 28394
Local realty services provided by:ERA Strother Real Estate
562 Loblolly Drive,Vass, NC 28394
$425,000
- 3 Beds
- 3 Baths
- 2,490 sq. ft.
- Single family
- Active
Listed by:lee handsel
Office:the handsel group inc.
MLS#:745040
Source:NC_FRAR
Price summary
- Price:$425,000
- Price per sq. ft.:$170.68
- Monthly HOA dues:$75
About this home
Investor & Dreamer Special! This is your chance to own a prime property right on the #3 fairway of the Maples golf course of Woodlake Country Club with a 2-mile view across the lake basin!! This fixer-upper is a blank canvas waiting for your vision to bring it to life! One story ranch, with tremendous potential! Location, Location, Location: Enjoy the private backyard, and lovely golf course/lake views, with direct access to Woodlake Country Club's pristine fairways. Huge Potential: Transform this property into your dream home or a lucrative rental investment. Customize every detail to suit your taste and needs. Priced to sell and brimming with possibilities. Don't miss out on this rare find in a sought-after neighborhood. Whether you're looking to flip, rent, or make it your forever home, this is the investment opportunity you've been waiting for!
Property being sold by the Trustee. Estate Liquidation ongoing.
For information on the POA visit https://engage.goenumerate.com/s/woodlakepoa/home.php.
For information on the private club and amenities visit ww.woodlakecountryclubnc.com
Contact an agent
Home facts
- Year built:1976
- Listing ID #:745040
- Added:113 day(s) ago
- Updated:September 29, 2025 at 03:13 PM
Rooms and interior
- Bedrooms:3
- Total bathrooms:3
- Full bathrooms:2
- Half bathrooms:1
- Living area:2,490 sq. ft.
Heating and cooling
- Cooling:Central Air
- Heating:Heat Pump
Structure and exterior
- Year built:1976
- Building area:2,490 sq. ft.
- Lot area:0.53 Acres
Schools
- High school:Union Pines High
- Middle school:Crains Creek Middle School
Utilities
- Water:Public
- Sewer:Private Sewer
Finances and disclosures
- Price:$425,000
- Price per sq. ft.:$170.68
New listings near 562 Loblolly Drive
 $380,000Pending4 beds 3 baths2,474 sq. ft.
$380,000Pending4 beds 3 baths2,474 sq. ft.230 Oakwood Drive, Vass, NC 28394
MLS# 100530822Listed by: KELLER WILLIAMS PINEHURST $449,998Active4 beds 3 baths2,423 sq. ft.
$449,998Active4 beds 3 baths2,423 sq. ft.395 Union Church Road, Carthage, NC 28327
MLS# 100528504Listed by: EVERYTHING PINES PARTNERS LLC $62,500Pending1.6 Acres
$62,500Pending1.6 Acres130 Robinson Lane, Carthage, NC 28327
MLS# 100528381Listed by: THE LAKE RESORT PROPERTIES $62,500Pending1.69 Acres
$62,500Pending1.69 Acres130 Robinson Lane, Vass, NC 28394
MLS# 749496Listed by: THE LAKE RESORT PROPERTIES $365,000Active4 beds 3 baths2,005 sq. ft.
$365,000Active4 beds 3 baths2,005 sq. ft.3105 Wilton Way, Vass, NC 28394
MLS# 100528133Listed by: KELLER WILLIAMS PINEHURST $369,900Active4 beds 3 baths2,050 sq. ft.
$369,900Active4 beds 3 baths2,050 sq. ft.3095 Wilton Way, Vass, NC 28394
MLS# 100527538Listed by: VAN ETTEN & CO. LLC $279,000Active3 beds 2 baths1,340 sq. ft.
$279,000Active3 beds 2 baths1,340 sq. ft.102 Lincoln Avenue, Carthage, NC 28327
MLS# 748955Listed by: MAISON REALTY GROUP $274,000Active3 beds 2 baths1,340 sq. ft.
$274,000Active3 beds 2 baths1,340 sq. ft.102 Lincoln Avenue, Carthage, NC 28327
MLS# 100524877Listed by: MAISON REALTY GROUP $349,997Active3 beds 3 baths1,820 sq. ft.
$349,997Active3 beds 3 baths1,820 sq. ft.200 Scott Avenue, Vass, NC 28394
MLS# 100523831Listed by: EVERYTHING PINES PARTNERS LLC $409,900Pending4 beds 3 baths2,433 sq. ft.
$409,900Pending4 beds 3 baths2,433 sq. ft.3 Cordelia Way, Vass, NC 28394
MLS# 100522407Listed by: KELLER WILLIAMS REALTY
