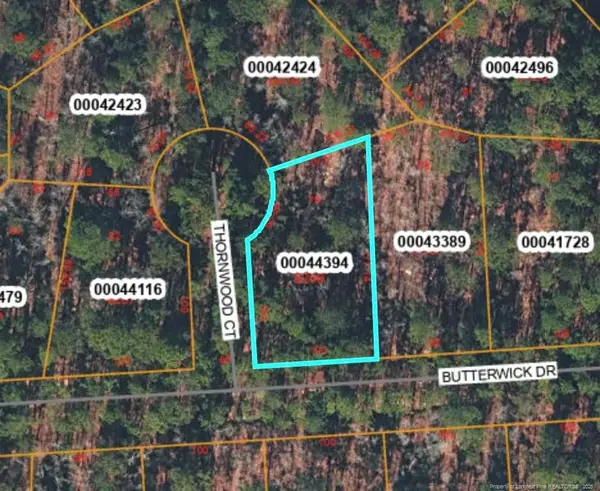749 Thrush Drive, Vass, NC 28394
Local realty services provided by:ERA Parrish Realty Legacy Group
749 Thrush Drive,Vass, NC 28394
$309,000
- 3 Beds
- 2 Baths
- 1,388 sq. ft.
- Single family
- Pending
Listed by: jeffrey cayne, samuel valle
Office: redfin corp.
MLS#:LP750436
Source:RD
Price summary
- Price:$309,000
- Price per sq. ft.:$222.62
- Monthly HOA dues:$63.17
About this home
Welcome to this wonderful home in the highly sought-after Woodlake community, offering a perfect blend of comfort, convenience, and style. Tucked away from the main gate entrance for added privacy, this charming ranch-style residence is designed with a flowing layout and inviting spaces that are ideal for everyday living as well as entertaining. Inside, you will find three spacious bedrooms and two full bathrooms. The living room, dining area, and kitchen all showcase beautiful hardwood flooring that brings warmth and continuity to the main living areas. The kitchen is thoughtfully designed with granite countertops, a stainless-steel side-by-side refrigerator, range, and built-in microwave. The cabinetry provides plenty of storage, while the layout makes cooking, meal prep, and entertaining a breeze. The open connection between the kitchen, dining, and living room ensures that everyone stays connected whether you’re enjoying a quiet family dinner or hosting guests.The primary bedroom is generously sized and features its own en-suite bathroom, while the additional two bedrooms offer flexibility for family, guests, or a home office. Each space is filled with natural light and designed to provide both function and comfort. Sliding glass doors open to a partially covered deck that expands your living space outdoors. The fenced backyard provides a safe and private retreat, perfect for children, pets, or a relaxing garden. The combination of a covered area and open deck space makes it ideal for grilling, entertaining, or simply enjoying a peaceful evening. Woodlake is more than just a neighborhood; it’s a lifestyle. This community features a clubhouse, fitness center, attended gated entrances, playground, swimming pool, and paved streets for walking and biking. Golf enthusiasts will enjoy access to the community’s golf course. Membership is voluntary for certain amenities, allowing you to tailor your experience to your lifestyle needs. Location is one of Woodlake’s biggest advantages. The community is just 10 minutes from Vass, 20 minutes from Southern Pines, and less than 30 minutes from Pinehurst. For commuters, Sanford is only 25 minutes away, and Fort Bragg is approximately 30 minutes from your front door. Shopping centers, dining options, medical facilities, and schools are all nearby, providing both convenience and peace of mind.This home has been well maintained, thoughtfully designed, and is move-in ready. With its inviting floor plan, appealing updates, outdoor living space, and access to everything the Woodlake lifestyle has to offer, this residence presents an opportunity you won’t want to miss. Schedule your showing today and see why so many are proud to call Woodlake home.Cinematic Video: https://listings.lighthousevisuals.com/videos/01996284-b865-710d-b722-083a6ed4a23e
Contact an agent
Home facts
- Year built:2008
- Listing ID #:LP750436
- Added:49 day(s) ago
- Updated:November 13, 2025 at 09:13 AM
Rooms and interior
- Bedrooms:3
- Total bathrooms:2
- Full bathrooms:2
- Living area:1,388 sq. ft.
Heating and cooling
- Cooling:Central Air, Electric
- Heating:Heat Pump
Structure and exterior
- Year built:2008
- Building area:1,388 sq. ft.
Utilities
- Water:Public
- Sewer:Public Sewer
Finances and disclosures
- Price:$309,000
- Price per sq. ft.:$222.62
New listings near 749 Thrush Drive
 $8,000Active0.36 Acres
$8,000Active0.36 AcresTBD Thornwood Court, Vass, NC 28394
MLS# LP752663Listed by: KELLER WILLIAMS REALTY (PINEHURST) $498,000Active4 beds 3 baths2,573 sq. ft.
$498,000Active4 beds 3 baths2,573 sq. ft.315 Ashurst Road, Carthage, NC 28327
MLS# 100539030Listed by: ASCOT REALTY INC. $449,924Active4 beds 3 baths2,432 sq. ft.
$449,924Active4 beds 3 baths2,432 sq. ft.120 Michter Street #70, Vass, NC 28394
MLS# 100538467Listed by: BETTER HOMES AND GARDENS REAL ESTATE LIFESTYLE PROPERTY PARTNERS $498,589Active4 beds 4 baths2,695 sq. ft.
$498,589Active4 beds 4 baths2,695 sq. ft.128 Michter Street #69, Vass, NC 28394
MLS# 100538471Listed by: BETTER HOMES AND GARDENS REAL ESTATE LIFESTYLE PROPERTY PARTNERS $340,000Pending3 beds 2 baths1,735 sq. ft.
$340,000Pending3 beds 2 baths1,735 sq. ft.144 Highland Avenue, Vass, NC 28394
MLS# LP752512Listed by: VIP ROYAL SERVICE- Open Sat, 1 to 3pm
 $365,000Active4 beds 3 baths2,033 sq. ft.
$365,000Active4 beds 3 baths2,033 sq. ft.3080 Wilton Way, Vass, NC 28394
MLS# 100537656Listed by: EVERYTHING PINES PARTNERS LLC  $279,000Active3 beds 2 baths1,340 sq. ft.
$279,000Active3 beds 2 baths1,340 sq. ft.102 Lincoln Avenue, Carthage, NC 28327
MLS# 748955Listed by: MAISON REALTY GROUP $405,960Active3 beds 3 baths2,058 sq. ft.
$405,960Active3 beds 3 baths2,058 sq. ft.133 Michter Street #45, Vass, NC 28394
MLS# 100536483Listed by: BETTER HOMES AND GARDENS REAL ESTATE LIFESTYLE PROPERTY PARTNERS $403,036Active3 beds 3 baths2,058 sq. ft.
$403,036Active3 beds 3 baths2,058 sq. ft.155 Michter Street #40, Vass, NC 28394
MLS# 100536345Listed by: BETTER HOMES AND GARDENS REAL ESTATE LIFESTYLE PROPERTY PARTNERS $499,943Active4 beds 3 baths2,724 sq. ft.
$499,943Active4 beds 3 baths2,724 sq. ft.147 Michter Street #42, Vass, NC 28394
MLS# 100535361Listed by: BETTER HOMES AND GARDENS REAL ESTATE LIFESTYLE PROPERTY PARTNERS
