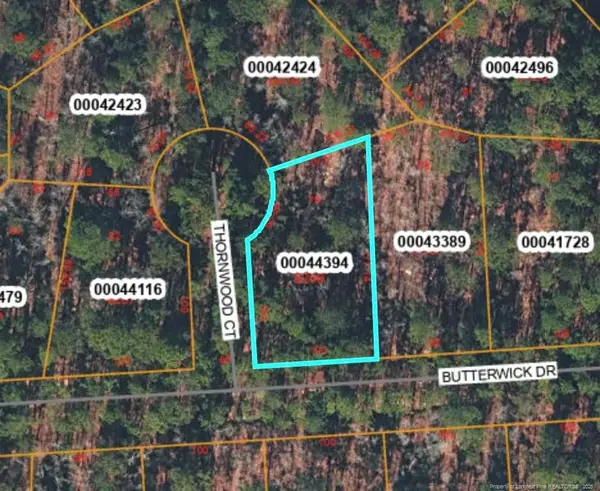800 Thrush Drive, Vass, NC 28394
Local realty services provided by:ERA Strother Real Estate
800 Thrush Drive,Vass, NC 28394
$370,000
- 3 Beds
- 2 Baths
- 1,770 sq. ft.
- Single family
- Pending
Listed by: stewart thomas
Office: nexthome in the pines
MLS#:100522506
Source:NC_CCAR
Price summary
- Price:$370,000
- Price per sq. ft.:$209.04
About this home
Welcome to 800 Thrush Drive, a meticulously maintained home offering 1,770 square feet of comfortable living within the secure gates of Woodlake Country Club. Step inside and be greeted by a welcoming wood-floored foyer that guides you to the formal dining room, the newly carpeted living room, or toward the two inviting guest bedrooms. The heart of this home, the kitchen, has been entirely remodeled and now boasts sleek stainless steel appliances, elegant quartz countertops, and abundant storage, perfect for any culinary enthusiast. This home features a desirable split floor plan, ensuring privacy and comfort. The spacious primary retreat offers an oversized closet and a well-appointed primary bathroom, creating a serene sanctuary. Two additional bedrooms are located on the opposite side of the home, sharing a full, well-appointed bathroom. Venture outside to discover your own private garden oasis. The sunroom provides a tranquil space that leads out to the newly expanded Trex deck and secluded hot tub. Beyond the comforts of your home, you have exclusive amenities through the Woodlake Country Club. Enjoy a round on the remodeled 18-hole Ellis Maples golf course, take a dip in the pool, enjoy an exclusive dining experience, utilize the fitness options, and look forward to future pickleball courts. Don't miss your opportunity to embrace tranquil living and an active lifestyle at 800 Thrush Drive. Additional updates include: removal of popcorn ceiling and painting of the interior of the home, new duct work and air filtering system, insulation over the garage, gutter guards.
Contact an agent
Home facts
- Year built:2000
- Listing ID #:100522506
- Added:103 day(s) ago
- Updated:November 13, 2025 at 09:37 AM
Rooms and interior
- Bedrooms:3
- Total bathrooms:2
- Full bathrooms:2
- Living area:1,770 sq. ft.
Heating and cooling
- Cooling:Central Air
- Heating:Electric, Heat Pump, Heating
Structure and exterior
- Roof:Composition
- Year built:2000
- Building area:1,770 sq. ft.
- Lot area:0.32 Acres
Schools
- High school:Union Pines High
- Middle school:Crain's Creek Middle
- Elementary school:Vass Lakeview Elementary
Utilities
- Water:Water Connected
- Sewer:Sewer Connected
Finances and disclosures
- Price:$370,000
- Price per sq. ft.:$209.04
New listings near 800 Thrush Drive
 $8,000Active0.36 Acres
$8,000Active0.36 AcresTBD Thornwood Court, Vass, NC 28394
MLS# LP752663Listed by: KELLER WILLIAMS REALTY (PINEHURST) $498,000Active4 beds 3 baths2,573 sq. ft.
$498,000Active4 beds 3 baths2,573 sq. ft.315 Ashurst Road, Carthage, NC 28327
MLS# 100539030Listed by: ASCOT REALTY INC. $449,924Active4 beds 3 baths2,432 sq. ft.
$449,924Active4 beds 3 baths2,432 sq. ft.120 Michter Street #70, Vass, NC 28394
MLS# 100538467Listed by: BETTER HOMES AND GARDENS REAL ESTATE LIFESTYLE PROPERTY PARTNERS $498,589Active4 beds 4 baths2,695 sq. ft.
$498,589Active4 beds 4 baths2,695 sq. ft.128 Michter Street #69, Vass, NC 28394
MLS# 100538471Listed by: BETTER HOMES AND GARDENS REAL ESTATE LIFESTYLE PROPERTY PARTNERS $340,000Pending3 beds 2 baths1,735 sq. ft.
$340,000Pending3 beds 2 baths1,735 sq. ft.144 Highland Avenue, Vass, NC 28394
MLS# LP752512Listed by: VIP ROYAL SERVICE- Open Sat, 1 to 3pm
 $365,000Active4 beds 3 baths2,033 sq. ft.
$365,000Active4 beds 3 baths2,033 sq. ft.3080 Wilton Way, Vass, NC 28394
MLS# 100537656Listed by: EVERYTHING PINES PARTNERS LLC  $279,000Active3 beds 2 baths1,340 sq. ft.
$279,000Active3 beds 2 baths1,340 sq. ft.102 Lincoln Avenue, Carthage, NC 28327
MLS# 748955Listed by: MAISON REALTY GROUP $405,960Active3 beds 3 baths2,058 sq. ft.
$405,960Active3 beds 3 baths2,058 sq. ft.133 Michter Street #45, Vass, NC 28394
MLS# 100536483Listed by: BETTER HOMES AND GARDENS REAL ESTATE LIFESTYLE PROPERTY PARTNERS $403,036Active3 beds 3 baths2,058 sq. ft.
$403,036Active3 beds 3 baths2,058 sq. ft.155 Michter Street #40, Vass, NC 28394
MLS# 100536345Listed by: BETTER HOMES AND GARDENS REAL ESTATE LIFESTYLE PROPERTY PARTNERS $499,943Active4 beds 3 baths2,724 sq. ft.
$499,943Active4 beds 3 baths2,724 sq. ft.147 Michter Street #42, Vass, NC 28394
MLS# 100535361Listed by: BETTER HOMES AND GARDENS REAL ESTATE LIFESTYLE PROPERTY PARTNERS
