846 Thrush Drive, Vass, NC 28394
Local realty services provided by:ERA Strother Real Estate
846 Thrush Drive,Vass, NC 28394
$420,000
- 3 Beds
- 3 Baths
- 1,891 sq. ft.
- Single family
- Active
Listed by: crystal wall
Office: formyduval homes real estate, llc.
MLS#:100522976
Source:NC_CCAR
Price summary
- Price:$420,000
- Price per sq. ft.:$222.1
About this home
Welcome to your dream home, a stunning new construction by local builders, Formyduval Homes LLC, nestled in the serene Woodlake Country Club community in Vass! Private double driveway & backs up to the old Palmer Golf Course. This exceptional home offers 3 spacious bedrooms, 2.5 bathrooms, office & a finished bonus room. This home is wired for smart home capability. Crafted with the finest materials, this home features Hardie fiber cement siding, brick veneer foundation & insulated interior/sound walls, ensuring durability, energy efficiency & added soundproofing between the 1st & 2nd floors and bedrooms. LVP flooring throughout creates sleek, low-maintenance flooring, while the cozy fireplace in the living area adds a touch of warmth & charm to the open floor plan. The gourmet kitchen is a true showstopper, with sleek granite countertops, soft-close cabinetry & an expansive layout perfect for both cooking & entertaining. The master suite is your personal retreat, offering a luxurious spa-like experience with a beautifully tiled shower & spacious walk-in closet. Additional highlights include the finished bonus room, which can be used as a home office, media room, or playroom & don't forget the 3-car garage. As a resident of Woodlake you'll enjoy access to a wealth of premier amenities, including a newly remodeled restaurant, pool, playground, golf course & more to come. Plus, with the lake returning soon, you'll have even more opportunities to enjoy the beauty & tranquility of this exceptional community. If under contract before the selections have been ordered, the buyers may have the chance to make changes.
Contact an agent
Home facts
- Year built:2026
- Listing ID #:100522976
- Added:192 day(s) ago
- Updated:February 13, 2026 at 11:20 AM
Rooms and interior
- Bedrooms:3
- Total bathrooms:3
- Full bathrooms:2
- Half bathrooms:1
- Living area:1,891 sq. ft.
Heating and cooling
- Cooling:Central Air, Heat Pump
- Heating:Electric, Fireplace(s), Forced Air, Heat Pump, Heating
Structure and exterior
- Roof:Architectural Shingle
- Year built:2026
- Building area:1,891 sq. ft.
- Lot area:0.31 Acres
Schools
- High school:Union Pines High
- Middle school:New Century Middle
- Elementary school:Vass Lakeview Elementary
Utilities
- Water:Water Connected
- Sewer:Sewer Connected
Finances and disclosures
- Price:$420,000
- Price per sq. ft.:$222.1
New listings near 846 Thrush Drive
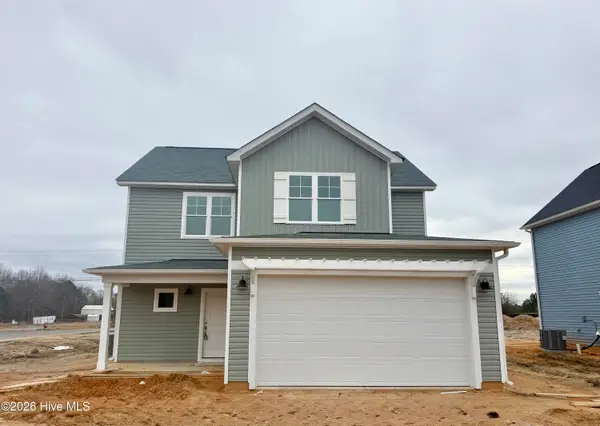 $310,000Active3 beds 3 baths1,693 sq. ft.
$310,000Active3 beds 3 baths1,693 sq. ft.501 Bartley Street, Vass, NC 28394
MLS# 100552058Listed by: ASCOT REALTY INC.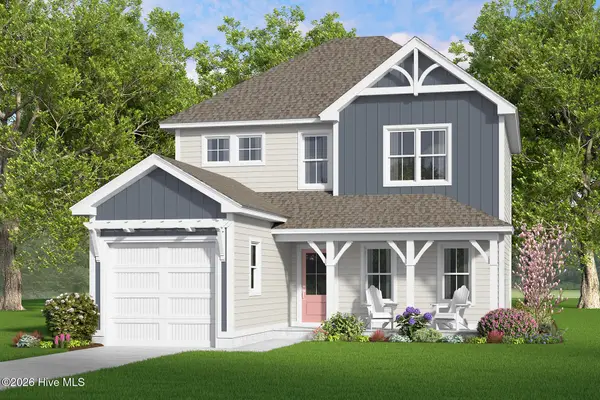 $299,999Active3 beds 3 baths1,787 sq. ft.
$299,999Active3 beds 3 baths1,787 sq. ft.518 Bartley Street, Vass, NC 28394
MLS# 100552069Listed by: ASCOT REALTY INC.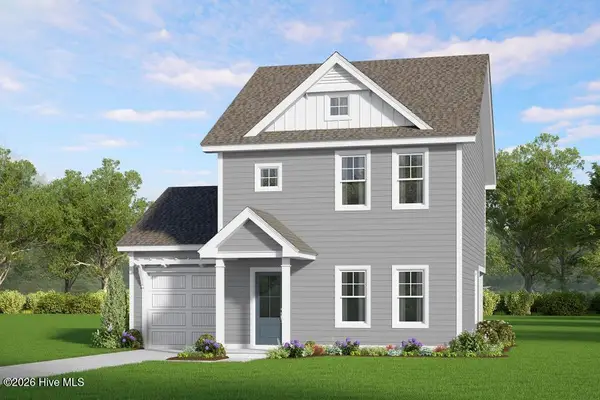 $278,000Active3 beds 3 baths1,551 sq. ft.
$278,000Active3 beds 3 baths1,551 sq. ft.526 Bartley Street, Vass, NC 28394
MLS# 100552078Listed by: ASCOT REALTY INC.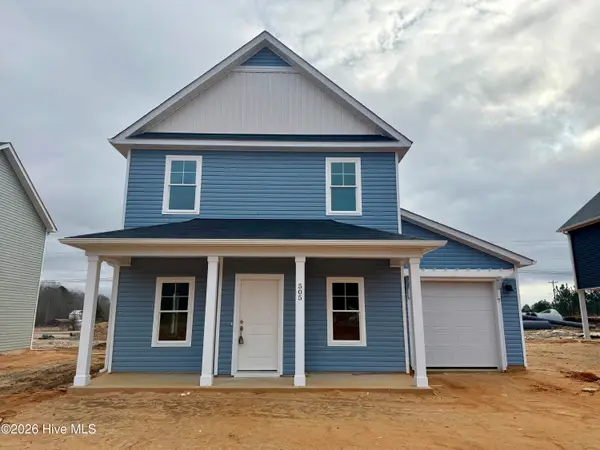 $267,000Active3 beds 3 baths1,419 sq. ft.
$267,000Active3 beds 3 baths1,419 sq. ft.505 Bartley Street, Vass, NC 28394
MLS# 100552040Listed by: ASCOT REALTY INC.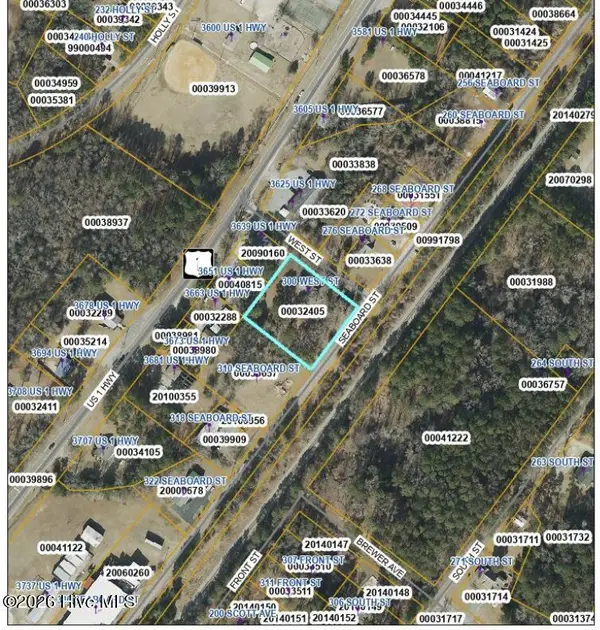 $375,000Pending-- beds 2 baths1,748 sq. ft.
$375,000Pending-- beds 2 baths1,748 sq. ft.300 West Street, Vass, NC 28394
MLS# 100551571Listed by: LPT REALTY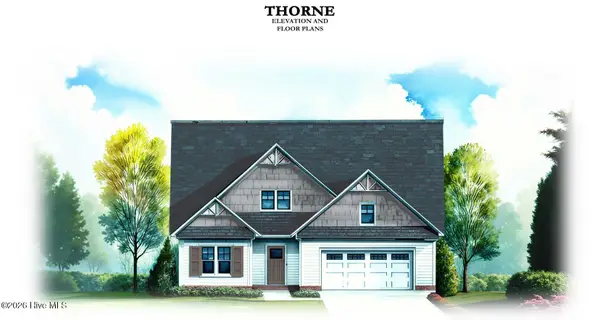 $480,825Pending4 beds 4 baths2,345 sq. ft.
$480,825Pending4 beds 4 baths2,345 sq. ft.167 Michter Street, Vass, NC 28394
MLS# 100551269Listed by: EVERYTHING PINES PARTNERS LLC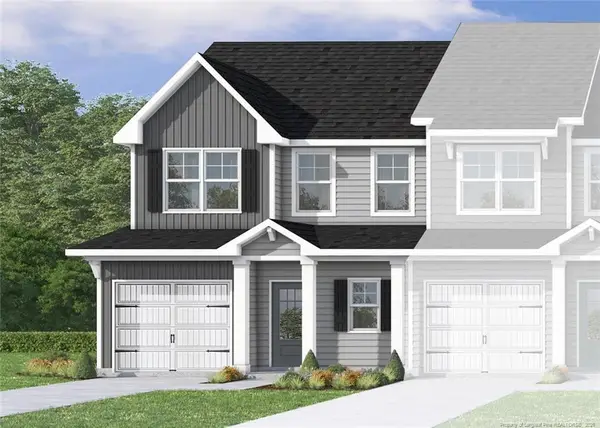 $334,900Active3 beds 3 baths1,984 sq. ft.
$334,900Active3 beds 3 baths1,984 sq. ft.111 Michter Street #52, Vass, NC 28394
MLS# LP755932Listed by: CAVINESS & CATES COMMUNITIES BUILDERS MKTG. GROUP $312,900Active3 beds 3 baths1,658 sq. ft.
$312,900Active3 beds 3 baths1,658 sq. ft.113 Michter Street #51, Vass, NC 28394
MLS# 100549459Listed by: CAVINESS & CATES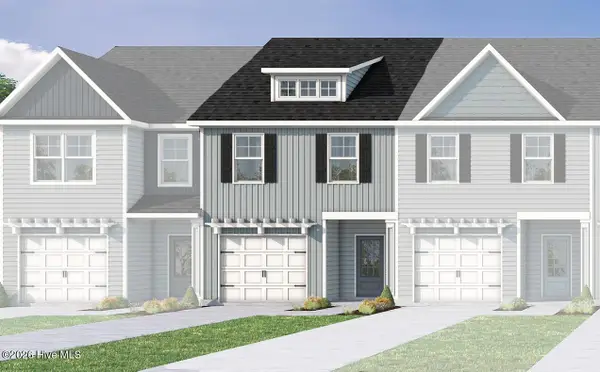 $312,900Active3 beds 3 baths1,658 sq. ft.
$312,900Active3 beds 3 baths1,658 sq. ft.115 Michter Street #50, Vass, NC 28394
MLS# 100549440Listed by: CAVINESS & CATES $334,900Active3 beds 3 baths1,984 sq. ft.
$334,900Active3 beds 3 baths1,984 sq. ft.117 Michter Street #49, Vass, NC 28394
MLS# 100549403Listed by: CAVINESS & CATES

