- ERA
- North Carolina
- Vass
- 866 Blue Bird Drive
866 Blue Bird Drive, Vass, NC 28394
Local realty services provided by:ERA Strother Real Estate
866 Blue Bird Drive,Vass, NC 28394
$420,000
- 4 Beds
- 3 Baths
- 2,067 sq. ft.
- Single family
- Pending
Listed by: crystal wall
Office: formyduval homes real estate, llc.
MLS#:100522308
Source:NC_CCAR
Price summary
- Price:$420,000
- Price per sq. ft.:$203.19
About this home
Welcome to your thoughtfully designed dream home built by local builder Formyduval Homes LLC! This beautiful new construction in Woodlake Country Club offers the perfect blend of modern and everyday functionality. Featuring 4 spacious bedrooms and 2.5 bathrooms, this home is thoughtfully designed with the primary suite conveniently located on the main level for comfort and privacy. Don't forget about the 3 car garage! Enjoy open-concept living with a light-filled great room that flows seamlessly into a chef-inspired kitchen, complete with an eat-in island, oversized pantry, and plenty of counter space for entertaining or everyday meals. Upstairs, you'll find 3 additional bedrooms, a built-in desk area—ideal for remote work or homework—and a large unfinished attic space that offers endless possibilities for storage or future expansion. Relax on the charming covered front porch, or host gatherings on the back deck, perfect for enjoying the outdoors. Don't miss this opportunity to own a brand-new home in the revitalized Woodlake Country Club subdivision that checks every box! If under contract before the selections have been ordered, the buyers may have the chance to make changes.
Contact an agent
Home facts
- Year built:2025
- Listing ID #:100522308
- Added:183 day(s) ago
- Updated:January 31, 2026 at 08:57 AM
Rooms and interior
- Bedrooms:4
- Total bathrooms:3
- Full bathrooms:2
- Half bathrooms:1
- Living area:2,067 sq. ft.
Heating and cooling
- Cooling:Central Air, Heat Pump
- Heating:Electric, Forced Air, Heat Pump, Heating
Structure and exterior
- Roof:Architectural Shingle
- Year built:2025
- Building area:2,067 sq. ft.
- Lot area:0.24 Acres
Schools
- High school:Union Pines High
- Middle school:New Century Middle
- Elementary school:Vass Lakeview Elementary
Utilities
- Water:Water Connected
- Sewer:Sewer Connected
Finances and disclosures
- Price:$420,000
- Price per sq. ft.:$203.19
New listings near 866 Blue Bird Drive
- New
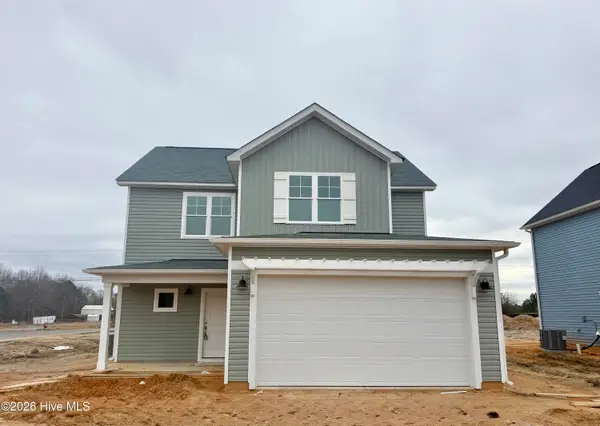 $310,000Active3 beds 3 baths1,693 sq. ft.
$310,000Active3 beds 3 baths1,693 sq. ft.501 Bartley Street, Vass, NC 28394
MLS# 100552058Listed by: ASCOT REALTY INC. - New
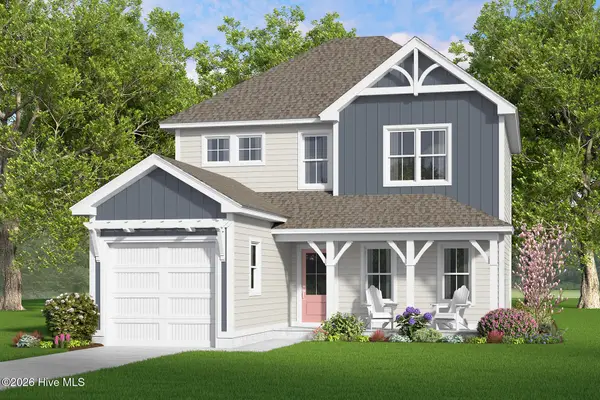 $299,999Active3 beds 3 baths1,787 sq. ft.
$299,999Active3 beds 3 baths1,787 sq. ft.518 Bartley Street, Vass, NC 28394
MLS# 100552069Listed by: ASCOT REALTY INC. - New
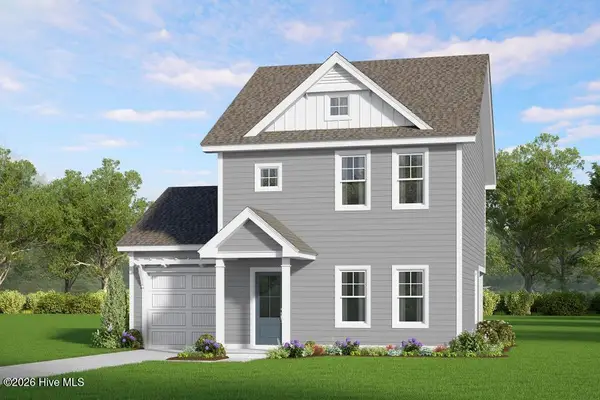 $278,000Active3 beds 3 baths1,551 sq. ft.
$278,000Active3 beds 3 baths1,551 sq. ft.526 Bartley Street, Vass, NC 28394
MLS# 100552078Listed by: ASCOT REALTY INC. - New
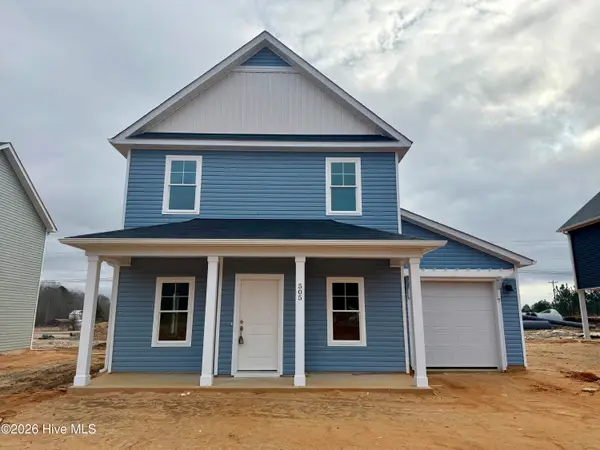 $267,000Active3 beds 3 baths1,419 sq. ft.
$267,000Active3 beds 3 baths1,419 sq. ft.505 Bartley Street, Vass, NC 28394
MLS# 100552040Listed by: ASCOT REALTY INC. 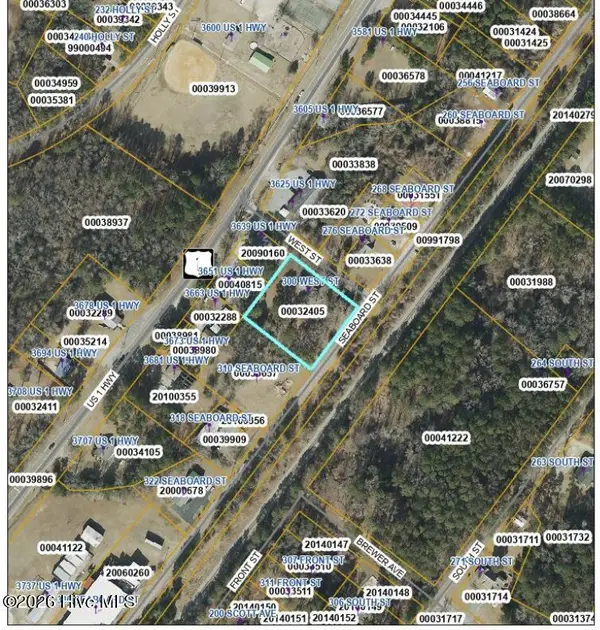 $375,000Pending-- beds 2 baths1,748 sq. ft.
$375,000Pending-- beds 2 baths1,748 sq. ft.300 West Street, Vass, NC 28394
MLS# 100551571Listed by: LPT REALTY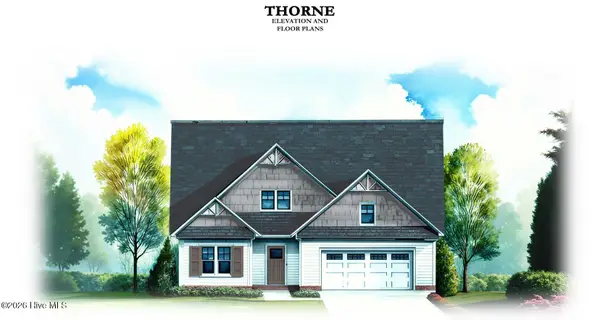 $480,825Pending4 beds 4 baths2,345 sq. ft.
$480,825Pending4 beds 4 baths2,345 sq. ft.167 Michter Street, Vass, NC 28394
MLS# 100551269Listed by: EVERYTHING PINES PARTNERS LLC $312,900Active3 beds 3 baths1,658 sq. ft.
$312,900Active3 beds 3 baths1,658 sq. ft.113 Michter Street #51, Vass, NC 28394
MLS# 100549459Listed by: CAVINESS & CATES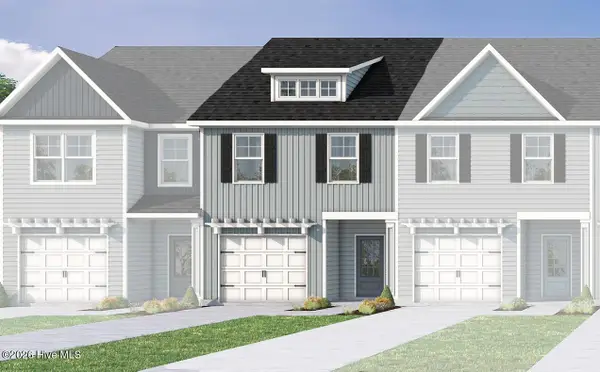 $312,900Active3 beds 3 baths1,658 sq. ft.
$312,900Active3 beds 3 baths1,658 sq. ft.115 Michter Street #50, Vass, NC 28394
MLS# 100549440Listed by: CAVINESS & CATES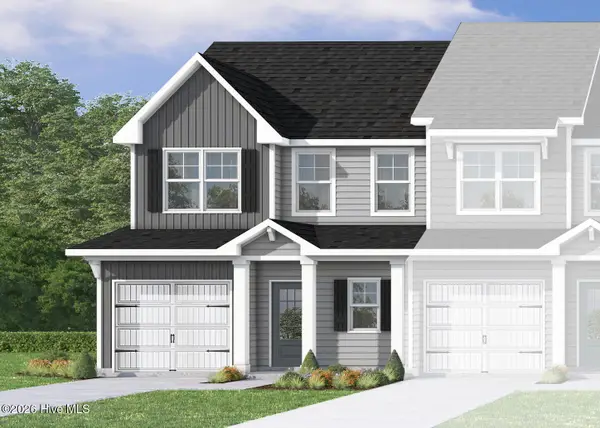 $334,900Active3 beds 3 baths1,984 sq. ft.
$334,900Active3 beds 3 baths1,984 sq. ft.111 Michter Street #52, Vass, NC 28394
MLS# 100549419Listed by: CAVINESS & CATES $334,900Active3 beds 3 baths1,984 sq. ft.
$334,900Active3 beds 3 baths1,984 sq. ft.117 Michter Street #49, Vass, NC 28394
MLS# 100549403Listed by: CAVINESS & CATES

