872 Elderberry Drive, Vass, NC 28394
Local realty services provided by:ERA Strother Real Estate
872 Elderberry Drive,Vass, NC 28394
$339,900
- 3 Beds
- 2 Baths
- 1,433 sq. ft.
- Single family
- Pending
Listed by: amy stephenson
Office: everything pines partners sanford
MLS#:100501042
Source:NC_CCAR
Price summary
- Price:$339,900
- Price per sq. ft.:$237.19
About this home
MOVE IN READY! $2500 BUILDER CREDIT + $2500 PREFERRED LENDER INCENTIVE! Welcome to the Empire Floor Plan—a stunning new construction home by TL Hardin Group, a custom home builder known for their exceptional quality and meticulous attention to detail. Building only about six homes per year for the public to purchase, TL Hardin ensures each residence is thoughtfully crafted to the highest standards. This home features 3 bedrooms and 2 bathrooms in a desirable split floor plan, offering an open-concept layout perfect for gatherings and entertaining friends. The back screened-in porch provides an ideal space for grilling or enjoying the tranquility of outdoor living.
Inside, the main living areas are enhanced with engineered hardwood floors, while plush carpeting adds comfort to the bedrooms, and porcelain tile elevates the bathrooms. The kitchen and bathrooms are finished with granite countertops and elegant cabinetry, adding a touch of sophistication to the home. The exterior is crafted with durable Hardie board plank siding and complemented by a pop of color on the front door for added curb appeal. A slide-in gas range and a cozy gas fireplace with a shiplap surround bring warmth and functionality to the heart of the home.
Located in the Woodlake community, this home offers access to current amenities and exciting future enhancements as the lake returns and additional features are developed. Experience the perfect blend of craftsmanship, comfort, and community living in your new Empire home.
Contact an agent
Home facts
- Year built:2025
- Listing ID #:100501042
- Added:304 day(s) ago
- Updated:February 10, 2026 at 08:53 AM
Rooms and interior
- Bedrooms:3
- Total bathrooms:2
- Full bathrooms:2
- Living area:1,433 sq. ft.
Heating and cooling
- Cooling:Central Air
- Heating:Electric, Heat Pump, Heating
Structure and exterior
- Roof:Composition
- Year built:2025
- Building area:1,433 sq. ft.
- Lot area:0.26 Acres
Schools
- High school:Union Pines High
- Middle school:Crain's Creek Middle
- Elementary school:Vass Lakeview Elementary
Utilities
- Water:Community Water Available
Finances and disclosures
- Price:$339,900
- Price per sq. ft.:$237.19
New listings near 872 Elderberry Drive
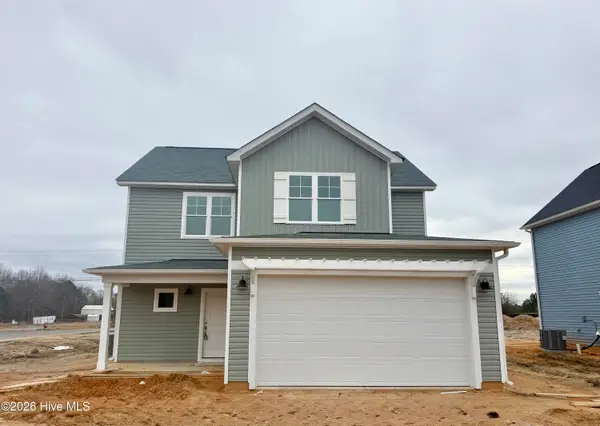 $310,000Active3 beds 3 baths1,693 sq. ft.
$310,000Active3 beds 3 baths1,693 sq. ft.501 Bartley Street, Vass, NC 28394
MLS# 100552058Listed by: ASCOT REALTY INC.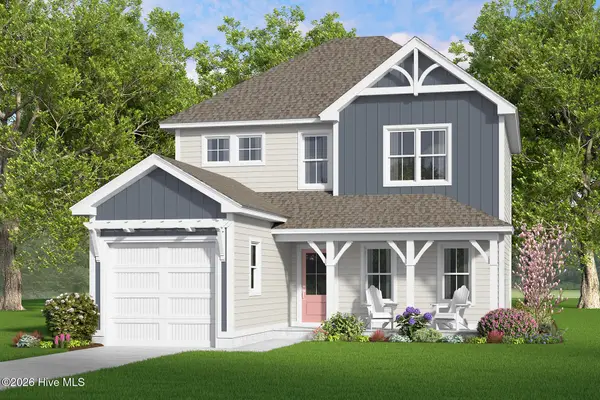 $299,999Active3 beds 3 baths1,787 sq. ft.
$299,999Active3 beds 3 baths1,787 sq. ft.518 Bartley Street, Vass, NC 28394
MLS# 100552069Listed by: ASCOT REALTY INC.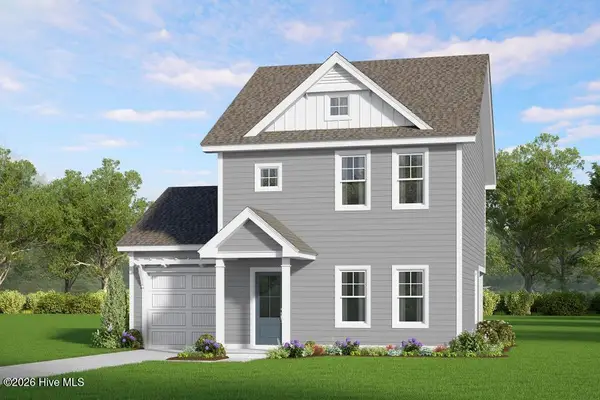 $278,000Active3 beds 3 baths1,551 sq. ft.
$278,000Active3 beds 3 baths1,551 sq. ft.526 Bartley Street, Vass, NC 28394
MLS# 100552078Listed by: ASCOT REALTY INC.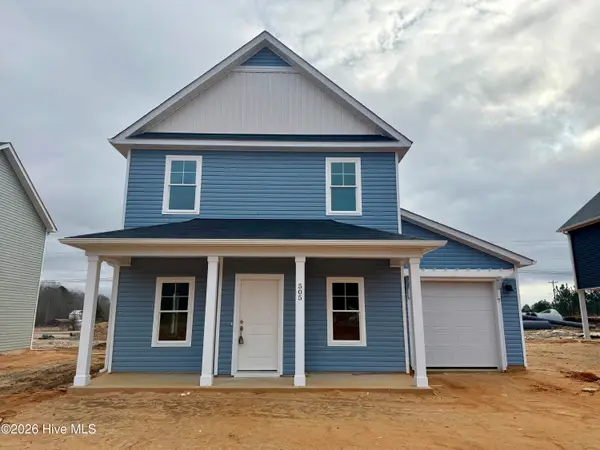 $267,000Active3 beds 3 baths1,419 sq. ft.
$267,000Active3 beds 3 baths1,419 sq. ft.505 Bartley Street, Vass, NC 28394
MLS# 100552040Listed by: ASCOT REALTY INC.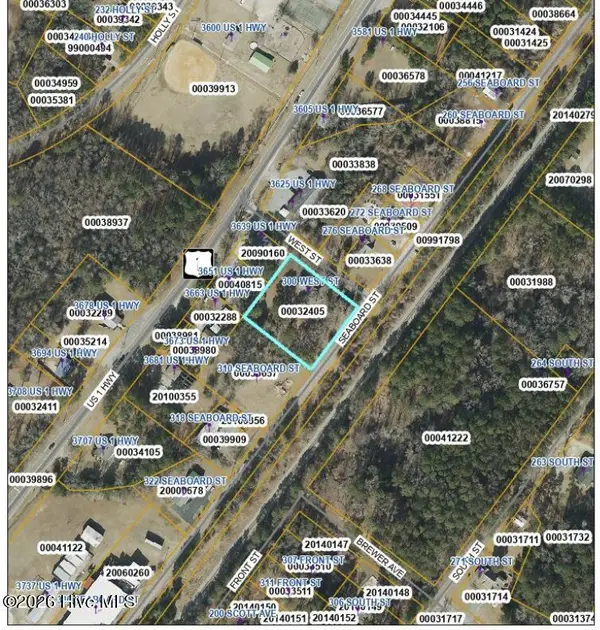 $375,000Pending-- beds 2 baths1,748 sq. ft.
$375,000Pending-- beds 2 baths1,748 sq. ft.300 West Street, Vass, NC 28394
MLS# 100551571Listed by: LPT REALTY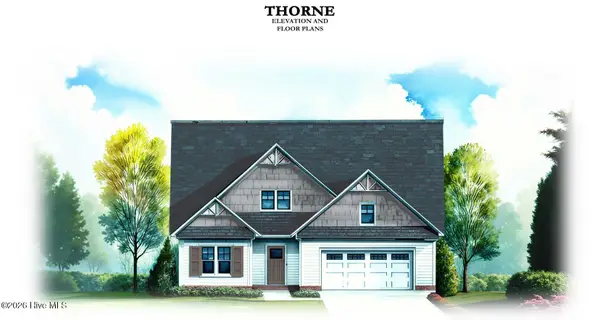 $480,825Pending4 beds 4 baths2,345 sq. ft.
$480,825Pending4 beds 4 baths2,345 sq. ft.167 Michter Street, Vass, NC 28394
MLS# 100551269Listed by: EVERYTHING PINES PARTNERS LLC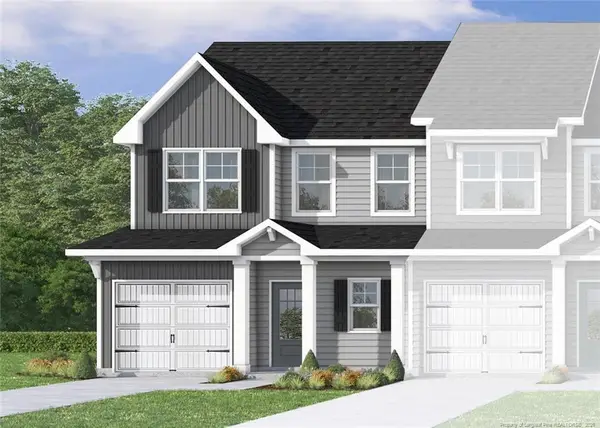 $334,900Active3 beds 3 baths1,984 sq. ft.
$334,900Active3 beds 3 baths1,984 sq. ft.111 Michter Street #52, Vass, NC 28394
MLS# LP755932Listed by: CAVINESS & CATES COMMUNITIES BUILDERS MKTG. GROUP $312,900Active3 beds 3 baths1,658 sq. ft.
$312,900Active3 beds 3 baths1,658 sq. ft.113 Michter Street #51, Vass, NC 28394
MLS# 100549459Listed by: CAVINESS & CATES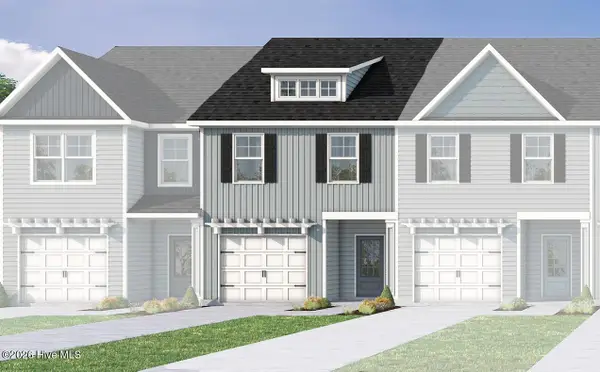 $312,900Active3 beds 3 baths1,658 sq. ft.
$312,900Active3 beds 3 baths1,658 sq. ft.115 Michter Street #50, Vass, NC 28394
MLS# 100549440Listed by: CAVINESS & CATES $334,900Active3 beds 3 baths1,984 sq. ft.
$334,900Active3 beds 3 baths1,984 sq. ft.117 Michter Street #49, Vass, NC 28394
MLS# 100549403Listed by: CAVINESS & CATES

