887 Thrush Drive, Vass, NC 28394
Local realty services provided by:ERA Strother Real Estate
Listed by: donell keith
Office: keller williams realty (pinehurst)
MLS#:741111
Source:NC_FRAR
Price summary
- Price:$374,000
- Price per sq. ft.:$157.87
- Monthly HOA dues:$86.42
About this home
Motivated seller. Charming 4BR, 2.5BA home in the gated community of Woodlake! This two-story gem features hardwood floors throughout the main level, a formal dining room with crown molding and chair rail, and a cozy living room with a gas fireplace. The spacious farmhouse-style kitchen is perfect for gatherings. The main-floor primary suite offers a luxurious ensuite with dual vanities, a soaker tub, separate shower, and walk-in closet. A convenient half bath is also on the main level. Upstairs includes three additional bedrooms and a full bath—ideal for guests or a home office. Step outside to a peaceful, easy-care backyard and enjoy the deck, perfect for relaxing or entertaining. Located in an amenity-rich neighborhood with walking trails and parks, this home blends comfort, style, and convenience.
Contact an agent
Home facts
- Year built:2009
- Listing ID #:741111
- Added:311 day(s) ago
- Updated:January 17, 2026 at 11:17 AM
Rooms and interior
- Bedrooms:3
- Total bathrooms:3
- Full bathrooms:2
- Half bathrooms:1
- Living area:2,369 sq. ft.
Heating and cooling
- Cooling:Central Air
- Heating:Heat Pump
Structure and exterior
- Year built:2009
- Building area:2,369 sq. ft.
- Lot area:0.21 Acres
Schools
- High school:Union Pines High
- Middle school:Crains Creek Middle School
Utilities
- Water:Public
- Sewer:Public Sewer
Finances and disclosures
- Price:$374,000
- Price per sq. ft.:$157.87
New listings near 887 Thrush Drive
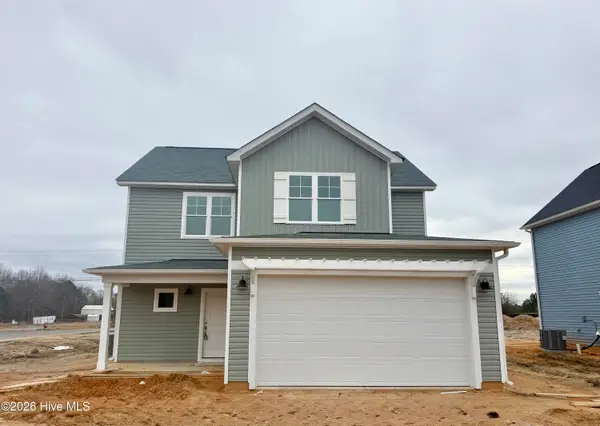 $310,000Active3 beds 3 baths1,693 sq. ft.
$310,000Active3 beds 3 baths1,693 sq. ft.501 Bartley Street, Vass, NC 28394
MLS# 100552058Listed by: ASCOT REALTY INC.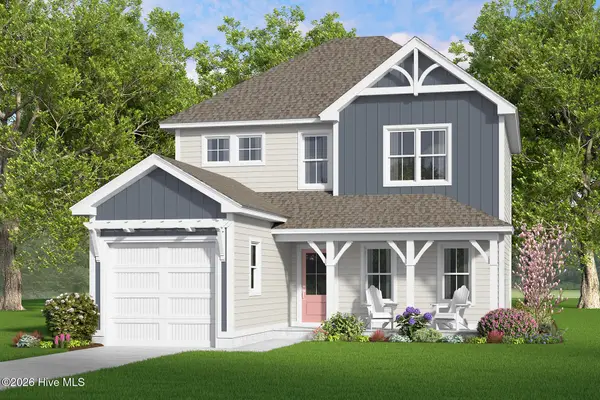 $299,999Active3 beds 3 baths1,787 sq. ft.
$299,999Active3 beds 3 baths1,787 sq. ft.518 Bartley Street, Vass, NC 28394
MLS# 100552069Listed by: ASCOT REALTY INC.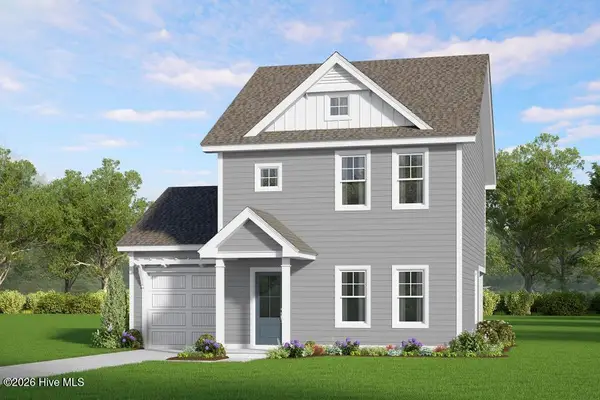 $278,000Active3 beds 3 baths1,551 sq. ft.
$278,000Active3 beds 3 baths1,551 sq. ft.526 Bartley Street, Vass, NC 28394
MLS# 100552078Listed by: ASCOT REALTY INC.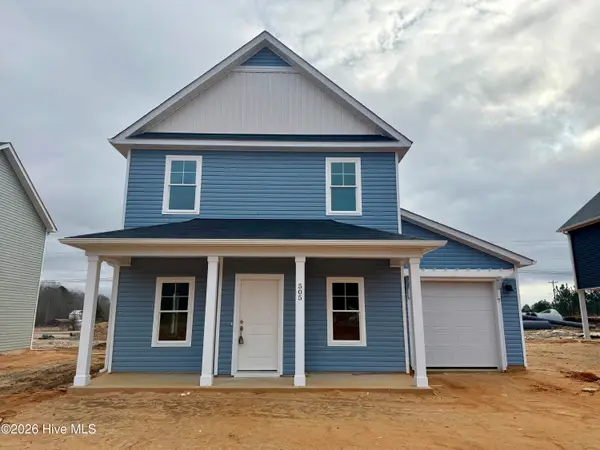 $267,000Active3 beds 3 baths1,419 sq. ft.
$267,000Active3 beds 3 baths1,419 sq. ft.505 Bartley Street, Vass, NC 28394
MLS# 100552040Listed by: ASCOT REALTY INC.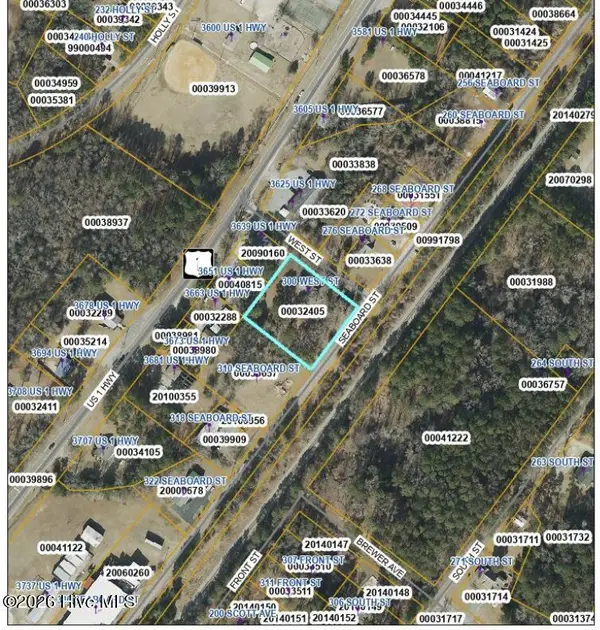 $375,000Pending-- beds 2 baths1,748 sq. ft.
$375,000Pending-- beds 2 baths1,748 sq. ft.300 West Street, Vass, NC 28394
MLS# 100551571Listed by: LPT REALTY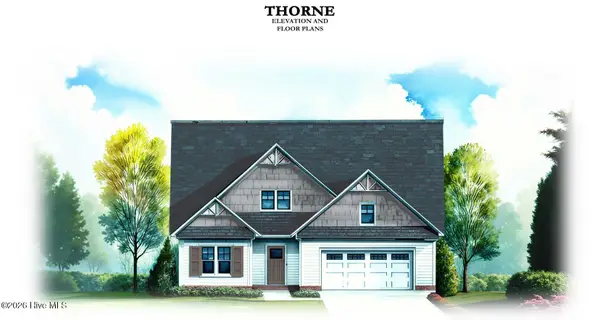 $480,825Pending4 beds 4 baths2,345 sq. ft.
$480,825Pending4 beds 4 baths2,345 sq. ft.167 Michter Street, Vass, NC 28394
MLS# 100551269Listed by: EVERYTHING PINES PARTNERS LLC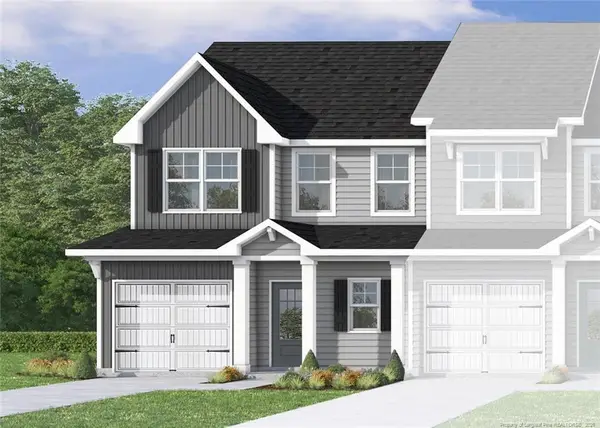 $334,900Active3 beds 3 baths1,984 sq. ft.
$334,900Active3 beds 3 baths1,984 sq. ft.111 Michter Street #52, Vass, NC 28394
MLS# LP755932Listed by: CAVINESS & CATES COMMUNITIES BUILDERS MKTG. GROUP $312,900Active3 beds 3 baths1,658 sq. ft.
$312,900Active3 beds 3 baths1,658 sq. ft.113 Michter Street #51, Vass, NC 28394
MLS# 100549459Listed by: CAVINESS & CATES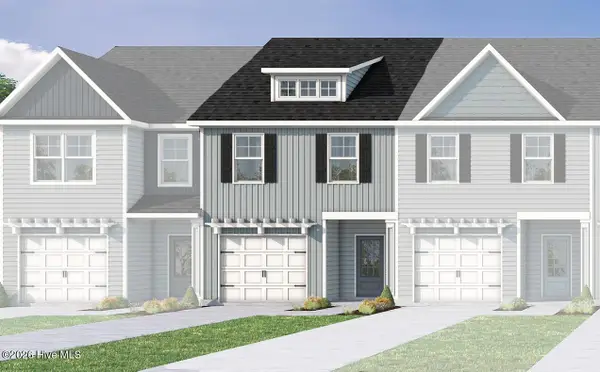 $312,900Active3 beds 3 baths1,658 sq. ft.
$312,900Active3 beds 3 baths1,658 sq. ft.115 Michter Street #50, Vass, NC 28394
MLS# 100549440Listed by: CAVINESS & CATES $334,900Active3 beds 3 baths1,984 sq. ft.
$334,900Active3 beds 3 baths1,984 sq. ft.117 Michter Street #49, Vass, NC 28394
MLS# 100549403Listed by: CAVINESS & CATES

