2161 Stone Mountain Road, Vilas, NC 28692
Local realty services provided by:ERA Live Moore
2161 Stone Mountain Road,Vilas, NC 28692
$699,900
- 3 Beds
- 2 Baths
- 2,061 sq. ft.
- Single family
- Active
Listed by: joel farthing
Office: boone real estate
MLS#:258721
Source:NC_HCAR
Price summary
- Price:$699,900
- Price per sq. ft.:$192.76
About this home
Move in ready home on over 31 unrestricted acres with springs, fruit trees, total privacy, and layered long-range view potential! Originally designed as a bug-out destination, there are multiple hidden rooms and lots of thought given to security and preparedness, including all of the contents that convey with the home such as solar generators, wood stoves, and a plethora of other supplies. All necessities are on the main level as well as a washer/dryer hookup on the main and in the basement so there is no need to traverse the stairs. Main level has large open living area, 2 beds, 2 baths, formal dining room, and kitchen boasting solid surface counters. Full basement walks out on the ground level with a cellar room and additional hidden room for storage. Loft bedroom has ample storage space on either side in the floored attic. Property has already been graded for the addition of a detached garage. New roof and paint in 2024. Covered front porch and open back deck to enjoy the peaceful surroundings and mature hardwoods surrounding the home. No restrictions means that you can open the long range layered views, create gardens, orchards, or pastures, and utilize the property in any way you desire. Located near the top of Stone Mountain, enjoy being off of the beaten path but still an easy paved drive of 30 minutes into all of the amenities of Boone. Don't miss this incredibly unique and enchanting property, come and see today!
Contact an agent
Home facts
- Year built:1995
- Listing ID #:258721
- Added:111 day(s) ago
- Updated:February 10, 2026 at 04:34 PM
Rooms and interior
- Bedrooms:3
- Total bathrooms:2
- Full bathrooms:2
- Living area:2,061 sq. ft.
Heating and cooling
- Cooling:Central Air, Heat Pump
- Heating:Electric, Heat Pump
Structure and exterior
- Roof:Asphalt, Shingle
- Year built:1995
- Building area:2,061 sq. ft.
- Lot area:31.74 Acres
Schools
- High school:Watauga
- Elementary school:Bethel
Utilities
- Water:Private, Well
- Sewer:Private Sewer, Septic Available, Septic Tank
Finances and disclosures
- Price:$699,900
- Price per sq. ft.:$192.76
- Tax amount:$1,651
New listings near 2161 Stone Mountain Road
- New
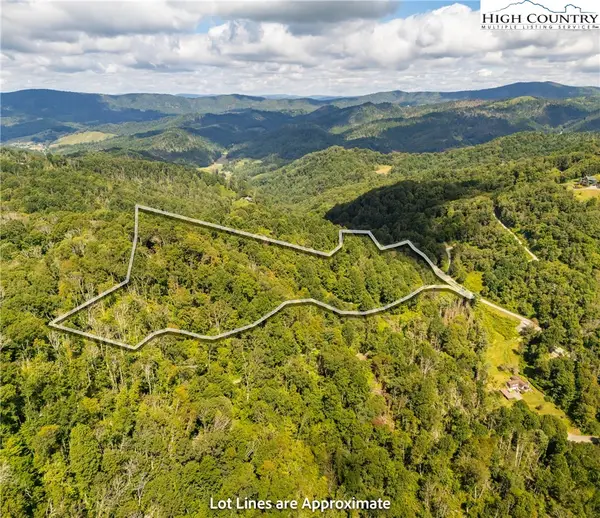 $325,000Active32.2 Acres
$325,000Active32.2 AcresTBD Georges Gap Road, Vilas, NC 28692
MLS# 259754Listed by: BOONE REAL ESTATE - New
 $475,000Active3 beds 3 baths1,860 sq. ft.
$475,000Active3 beds 3 baths1,860 sq. ft.306-2 Creatwood Trail #16, Vilas, NC 28692
MLS# 259939Listed by: MARTIN REAL ESTATE CO. - New
 $60,000Active1.27 Acres
$60,000Active1.27 AcresLot 27 Wren Cove Lane, Vilas, NC 28692
MLS# 259838Listed by: KELLER WILLIAMS HIGH COUNTRY  $129,900Active3 Acres
$129,900Active3 Acres994 & 996 Willow Mountain Drive, Vilas, NC 28692
MLS# 259794Listed by: BEACON RIDGE REALTY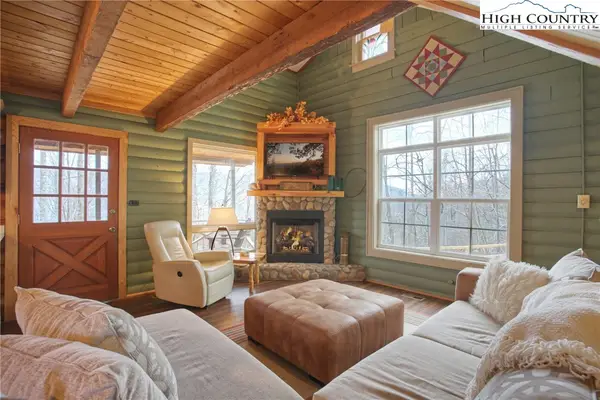 $400,000Active2 beds 2 baths1,021 sq. ft.
$400,000Active2 beds 2 baths1,021 sq. ft.820 Willow Mountain Drive, Vilas, NC 28692
MLS# 259323Listed by: KELLER WILLIAMS HIGH COUNTRY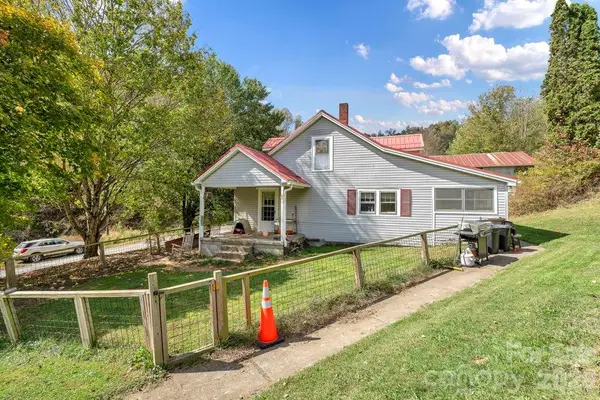 $475,000Active3 beds 2 baths1,730 sq. ft.
$475,000Active3 beds 2 baths1,730 sq. ft.1068 Laurel Branch Road, Vilas, NC 28692
MLS# 4340421Listed by: A PLUS REALTY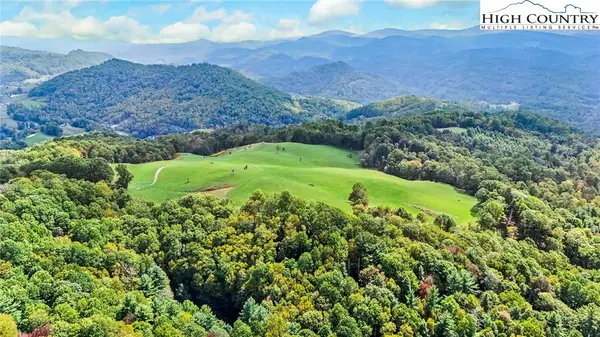 $5,000,000Pending5 beds 5 baths4,006 sq. ft.
$5,000,000Pending5 beds 5 baths4,006 sq. ft.423 Beaver Dam Farm Road, Vilas, NC 28692
MLS# 259703Listed by: BHHS VINCENT PROPERTIES $200,000Active2.53 Acres
$200,000Active2.53 AcresTBD Pheasant Walk Way, Vilas, NC 28692
MLS# 259721Listed by: 828 REAL ESTATE $865,000Active3 beds 3 baths3,334 sq. ft.
$865,000Active3 beds 3 baths3,334 sq. ft.281 Old Hartley Road, Banner Elk, NC 28604
MLS# 259720Listed by: HOWARD HANNA ALLEN TATE REALTORS BOONE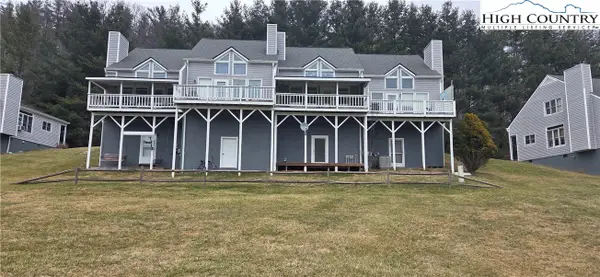 $345,000Active2 beds 2 baths1,167 sq. ft.
$345,000Active2 beds 2 baths1,167 sq. ft.160 Mountain Club Drive #C-3, Vilas, NC 28692
MLS# 259715Listed by: MACKEY PROPERTIES

