2811 Georges Gap Road, Vilas, NC 28692
Local realty services provided by:ERA Live Moore
2811 Georges Gap Road,Vilas, NC 28692
$299,900
- 3 Beds
- 2 Baths
- 1,613 sq. ft.
- Single family
- Active
Listed by: joel farthing
Office: boone real estate
MLS#:257444
Source:NC_HCAR
Price summary
- Price:$299,900
- Price per sq. ft.:$185.93
About this home
Situated on almost 3 unrestricted acres with UNBELIEAVBLE long range layered view potential and elevations climbing over 3,500 feet! Come and explore the unlimited possibilities that this home provides. Update and renovate the home and open up the view for one of the most jaw-dropping vistas in the High Country. Home is absolutely livable and offered fully furnished and turn key with two beds and a bath on the main and another bed and bath on the lower level. Each level has a front sunroom to enjoy the incredible long range views. Wood stove would keep the house cozy all winter with electric heat as the primary source. Some renovation and updating would leave you with a stunner of a mountain home with views to die for, as you own the acreage in the view shed! Outbuilding off the private drive for all of your tools. Don't miss this incredible opportunity that has been in the family for 40 years, come and see today! Home is being sold as-is. Two adjacent tracts totaling over 32 acres are available for purchase for a true mountain top estate (MLS#259754)!
Contact an agent
Home facts
- Year built:1982
- Listing ID #:257444
- Added:163 day(s) ago
- Updated:February 11, 2026 at 09:09 PM
Rooms and interior
- Bedrooms:3
- Total bathrooms:2
- Full bathrooms:2
- Living area:1,613 sq. ft.
Heating and cooling
- Cooling:Wall Window Units
- Heating:Baseboard, Electric, Heat - Wood Stove
Structure and exterior
- Roof:Asphalt, Shingle
- Year built:1982
- Building area:1,613 sq. ft.
- Lot area:2.93 Acres
Schools
- High school:Watauga
- Elementary school:Cove Creek
Utilities
- Sewer:Private Sewer, Septic Available, Septic Tank
Finances and disclosures
- Price:$299,900
- Price per sq. ft.:$185.93
- Tax amount:$906
New listings near 2811 Georges Gap Road
- New
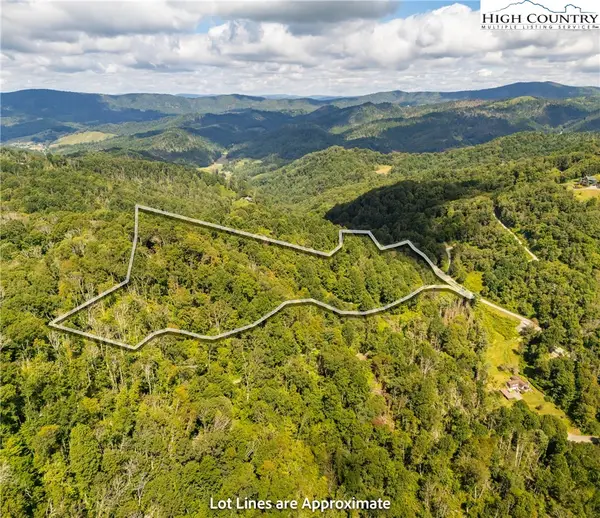 $325,000Active32.2 Acres
$325,000Active32.2 AcresTBD Georges Gap Road, Vilas, NC 28692
MLS# 259754Listed by: BOONE REAL ESTATE - New
 $475,000Active3 beds 3 baths1,860 sq. ft.
$475,000Active3 beds 3 baths1,860 sq. ft.306-2 Creatwood Trail #16, Vilas, NC 28692
MLS# 259939Listed by: MARTIN REAL ESTATE CO. - New
 $60,000Active1.27 Acres
$60,000Active1.27 AcresLot 27 Wren Cove Lane, Vilas, NC 28692
MLS# 259838Listed by: KELLER WILLIAMS HIGH COUNTRY  $129,900Active3 Acres
$129,900Active3 Acres994 & 996 Willow Mountain Drive, Vilas, NC 28692
MLS# 259794Listed by: BEACON RIDGE REALTY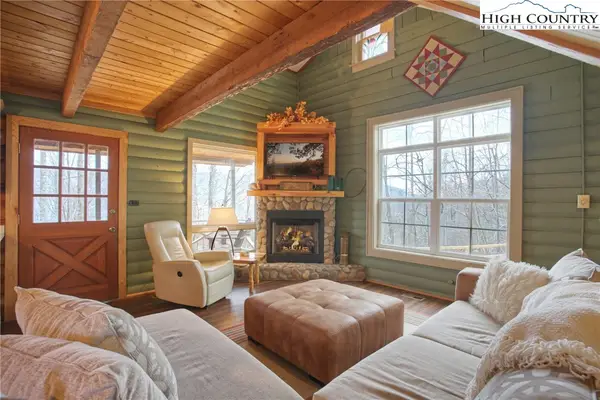 $400,000Active2 beds 2 baths1,021 sq. ft.
$400,000Active2 beds 2 baths1,021 sq. ft.820 Willow Mountain Drive, Vilas, NC 28692
MLS# 259323Listed by: KELLER WILLIAMS HIGH COUNTRY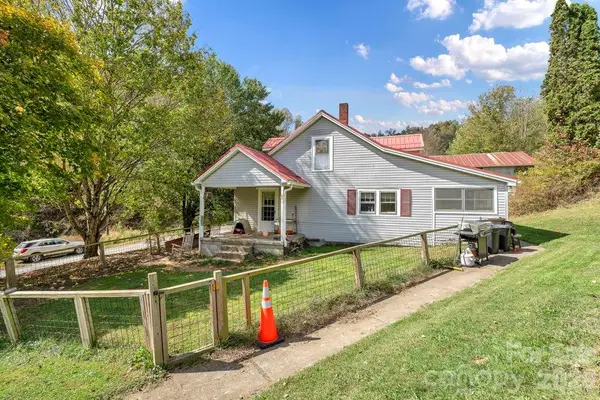 $475,000Active3 beds 2 baths1,730 sq. ft.
$475,000Active3 beds 2 baths1,730 sq. ft.1068 Laurel Branch Road, Vilas, NC 28692
MLS# 4340421Listed by: A PLUS REALTY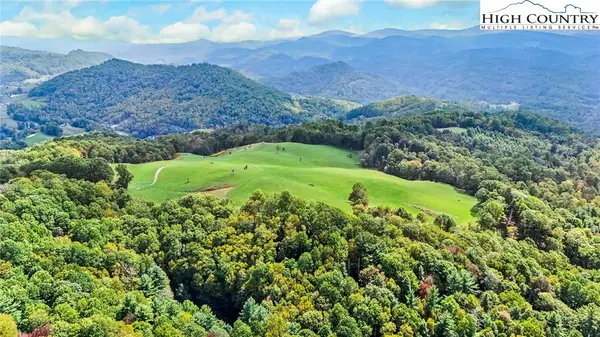 $5,000,000Pending5 beds 5 baths4,006 sq. ft.
$5,000,000Pending5 beds 5 baths4,006 sq. ft.423 Beaver Dam Farm Road, Vilas, NC 28692
MLS# 259703Listed by: BHHS VINCENT PROPERTIES $200,000Active2.53 Acres
$200,000Active2.53 AcresTBD Pheasant Walk Way, Vilas, NC 28692
MLS# 259721Listed by: 828 REAL ESTATE $865,000Active3 beds 3 baths3,334 sq. ft.
$865,000Active3 beds 3 baths3,334 sq. ft.281 Old Hartley Road, Banner Elk, NC 28604
MLS# 259720Listed by: HOWARD HANNA ALLEN TATE REALTORS BOONE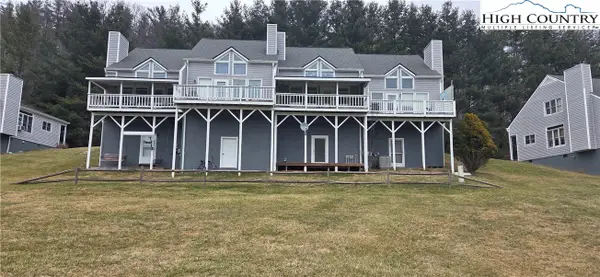 $345,000Active2 beds 2 baths1,167 sq. ft.
$345,000Active2 beds 2 baths1,167 sq. ft.160 Mountain Club Drive #C-3, Vilas, NC 28692
MLS# 259715Listed by: MACKEY PROPERTIES

