342 Locust Gap Road, Vilas, NC 28692
Local realty services provided by:ERA Live Moore
Listed by: kimmy tiedemann
Office: keller williams high country
MLS#:258142
Source:NC_HCAR
Price summary
- Price:$1,097,000
- Price per sq. ft.:$219.58
About this home
This extraordinary 19-acre mountain estate combines sweeping Blue Ridge views with a newly updated main home, a bonus studio apartment, multiple garages, a 1,500 sq ft workshop, and brand-new metal roofs on both the house (August 2025) and workshop (February 2025). Step inside this incredible home and discover a floor plan designed for both luxury and comfort, where the heart of the home is a recently remodeled, eat-in kitchen that will delight any culinary enthusiast. It features a fantastic island with a propane gas cooktop, double ovens, and beautiful leathered granite counters with chiseled edge. An expansive, well-organized pantry provides exceptional storage, and a separate formal dining room is perfect for entertaining. The gorgeous, sunken living room is magnificent, boasting cathedral ceilings, exposed beams, and huge windows that flood the space with natural light, while a cozy and efficient wood-burning stove creates a warm and inviting atmosphere. The spacious primary suite offers a private escape with vaulted ceilings and direct access to the back deck through glass doors, allowing you to wake up to glorious mountain views. The luxurious ensuite bathroom features marble counters, separate vanities, and his-and-hers walk-in closets and water closets for ultimate privacy and convenience; the deck section directly outside the suite is reinforced for a potential hot tub. The main level also includes a versatile library/den that opens to the back deck, offering endless possibilities as a hobby room, art studio, or home gym. The finished basement provides additional living and entertainment space, featuring new vinyl plank flooring, a spacious living room/game room, a home office with a separate exterior door which would be a fabulous additional bedroom if desired, and a dedicated home theater with all equipment conveying. The outdoor spaces are designed for relaxation and enjoyment, with expansive decking providing multiple areas to take in the incredible mountain vistas. The property includes flat areas on the paved driveway perfect for basketball, skateboarding, and biking, a large yard great for play and a fantastic sledding hill, and a fire pit with incredible views - a perfect spot for evening gatherings under the stars. The property also includes a detached 3-car garage with a full studio apartment above, ideal for guests or a rental, a 2-car garage in the basement of the main house, as well as a large, dedicated workshop "the shop" for projects and storage. Enjoy easy, level entry into the home and flat parking, making access effortless. With its stunning views, luxurious features, and exceptional privacy, this property is more than a home—it's a truly incredible mountain lifestyle waiting to be discovered.
Contact an agent
Home facts
- Year built:1999
- Listing ID #:258142
- Added:89 day(s) ago
- Updated:December 17, 2025 at 08:04 PM
Rooms and interior
- Bedrooms:4
- Total bathrooms:4
- Full bathrooms:3
- Half bathrooms:1
- Living area:4,829 sq. ft.
Heating and cooling
- Cooling:Central Air
- Heating:Electric, Forced Air, Gas, Heat Pump, Propane, Wood
Structure and exterior
- Roof:Metal
- Year built:1999
- Building area:4,829 sq. ft.
- Lot area:19.78 Acres
Schools
- High school:Watauga
- Elementary school:Bethel
Utilities
- Water:Private, Well
- Sewer:Private Sewer
Finances and disclosures
- Price:$1,097,000
- Price per sq. ft.:$219.58
- Tax amount:$2,333
New listings near 342 Locust Gap Road
- New
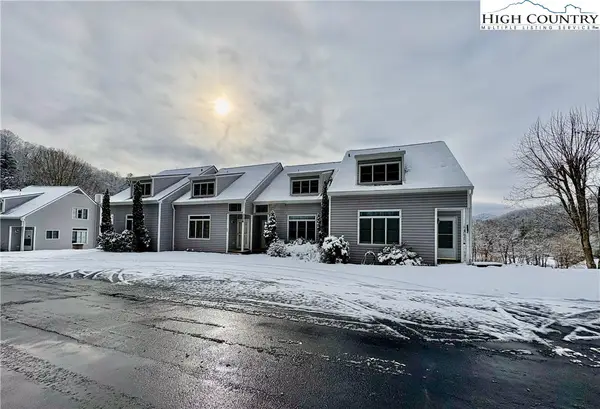 $395,000Active3 beds 3 baths1,835 sq. ft.
$395,000Active3 beds 3 baths1,835 sq. ft.206 Mountain Club Drive #E3, Vilas, NC 28692
MLS# 259305Listed by: KELLER WILLIAMS HIGH COUNTRY - New
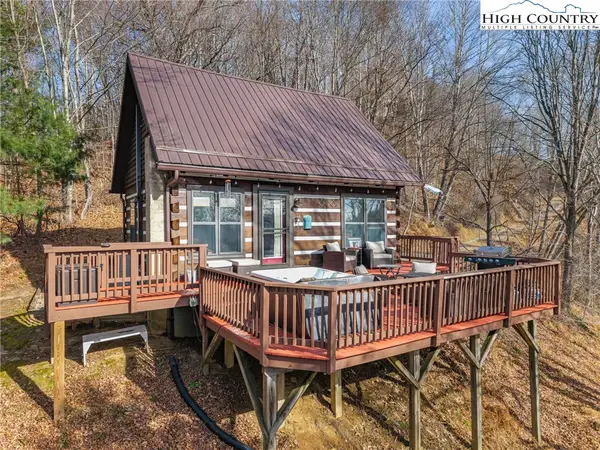 $424,900Active2 beds 1 baths711 sq. ft.
$424,900Active2 beds 1 baths711 sq. ft.419 Billy Billings Road, Vilas, NC 28692
MLS# 259152Listed by: KELLER WILLIAMS HIGH COUNTRY - New
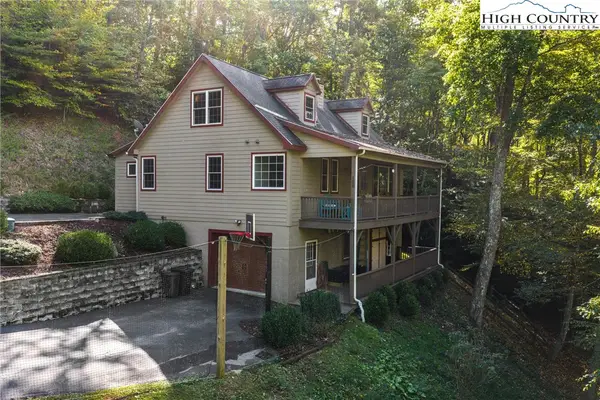 $699,000Active3 beds 4 baths2,980 sq. ft.
$699,000Active3 beds 4 baths2,980 sq. ft.126 Moore Mountain Road, Vilas, NC 28692
MLS# 259296Listed by: HOWARD HANNA ALLEN TATE REALTORS BOONE - New
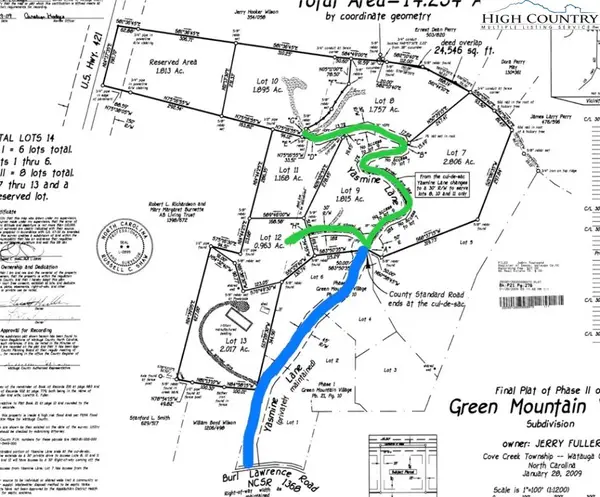 $124,999Active5.83 Acres
$124,999Active5.83 AcresLots # 10-11-12 Yasmine Lane, Vilas, NC 28692
MLS# 259297Listed by: NEXTHOME MOUNTAIN REALTY 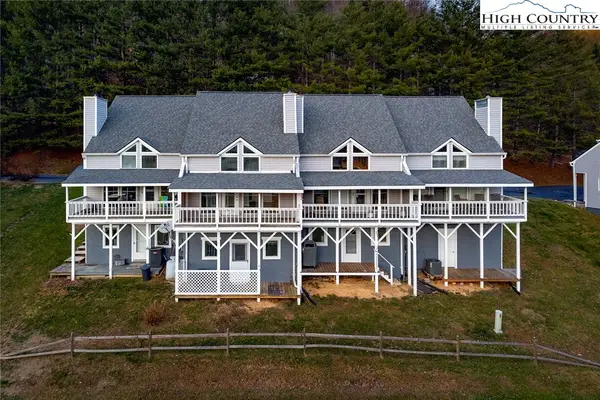 $370,000Active2 beds 2 baths1,258 sq. ft.
$370,000Active2 beds 2 baths1,258 sq. ft.206 Mountain Club Drive #E2, Vilas, NC 28692
MLS# 259150Listed by: PREMIER SOTHEBY'S INT'L REALTY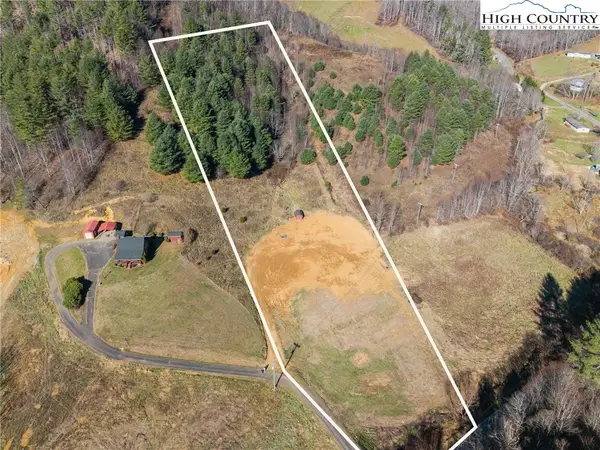 $200,000Active3 Acres
$200,000Active3 AcresTBD Laurel Branch Road, Vilas, NC 28692
MLS# 259089Listed by: RE/MAX REALTY GROUP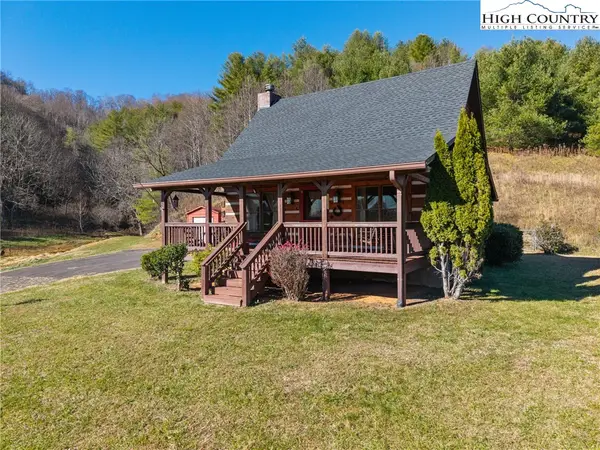 $630,000Active2 beds 1 baths954 sq. ft.
$630,000Active2 beds 1 baths954 sq. ft.183 Laurel Branch Road, Vilas, NC 28692
MLS# 259088Listed by: RE/MAX REALTY GROUP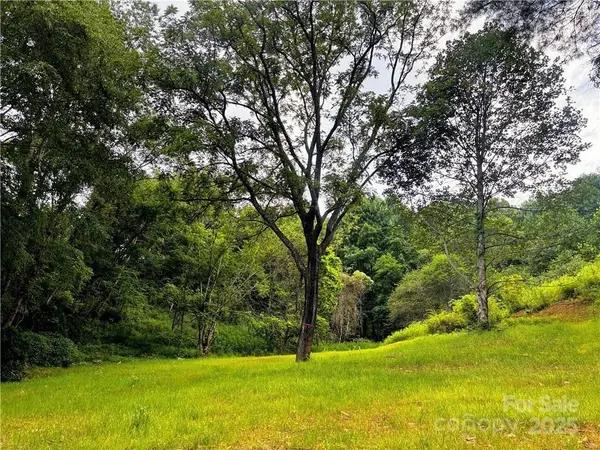 $134,900Active5.99 Acres
$134,900Active5.99 Acres846 Joe Shoemaker Road, Vilas, NC 28692
MLS# 4321309Listed by: A PLUS REALTY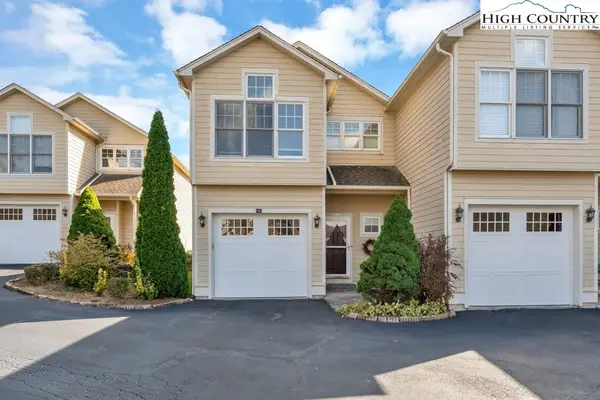 $410,000Active3 beds 3 baths1,412 sq. ft.
$410,000Active3 beds 3 baths1,412 sq. ft.140 Silo Ridge Lane #140, Vilas, NC 28692
MLS# 258937Listed by: REALTY ONE GROUP RESULTS-BOONE $639,900Active3 beds 2 baths2,226 sq. ft.
$639,900Active3 beds 2 baths2,226 sq. ft.171 Beaver Trail #17, Vilas, NC 28692
MLS# 4317330Listed by: A PLUS REALTY
