- ERA
- North Carolina
- Wade
- 4621 Centennial Drive
4621 Centennial Drive, Wade, NC 28395
Local realty services provided by:ERA Strother Real Estate
4621 Centennial Drive,Wade, NC 28395
$495,000
- 4 Beds
- 4 Baths
- 3,298 sq. ft.
- Single family
- Pending
Listed by:
- Kenneth Watt(813) 400 - 5811ERA Strother Real Estate
MLS#:733034
Source:NC_FRAR
Price summary
- Price:$495,000
- Price per sq. ft.:$150.09
- Monthly HOA dues:$41.67
About this home
This amazing 4 Bed/3.5 bath home sits on over 2 acres of land in the Orchard Park subdivision. Located in Wade, NC you enjoy a country setting that is approximately 20 minutes to Fort Liberty. With over 3200 SF there is plenty of space for everyone. This home features a formal dining area and primary bedroom located at main floor. The primary includes a dual vanity and walk-in closet. Located upstairs are 3 large bedrooms and 2 full baths. For further entertainment upstairs you have a huge bonus room featuring a wet bar. The kitchen boasts beautiful crème colored cabinets with tile backsplash and opens up at the breakfast bar into the spacious living room. Very large 3 car garage. Covered and screened in back porch. Fenced backyard with firepit and above ground pool with deck. Huge shed with overhead door for loads of storage or a workshop. Don't miss this beautiful home with a great location, large lot, and easy commute to Fort Liberty.
Contact an agent
Home facts
- Year built:2017
- Listing ID #:733034
- Added:492 day(s) ago
- Updated:December 30, 2025 at 08:52 AM
Rooms and interior
- Bedrooms:4
- Total bathrooms:4
- Full bathrooms:3
- Half bathrooms:1
- Living area:3,298 sq. ft.
Heating and cooling
- Heating:Central
Structure and exterior
- Year built:2017
- Building area:3,298 sq. ft.
- Lot area:2.93 Acres
Schools
- High school:Cape Fear Senior High
- Middle school:Mac Williams Middle School
Utilities
- Water:Public
- Sewer:Septic Tank
Finances and disclosures
- Price:$495,000
- Price per sq. ft.:$150.09
New listings near 4621 Centennial Drive
- New
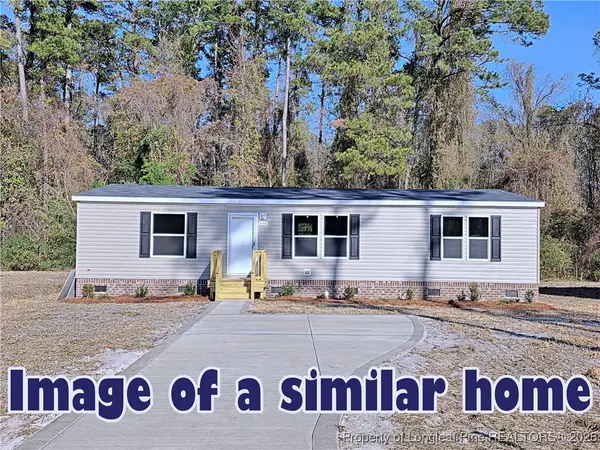 $185,000Active3 beds 2 baths1,577 sq. ft.
$185,000Active3 beds 2 baths1,577 sq. ft.4057 Lodge Drive, Wade, NC 28395
MLS# 756863Listed by: COLDWELL BANKER ADVANTAGE - FAYETTEVILLE - New
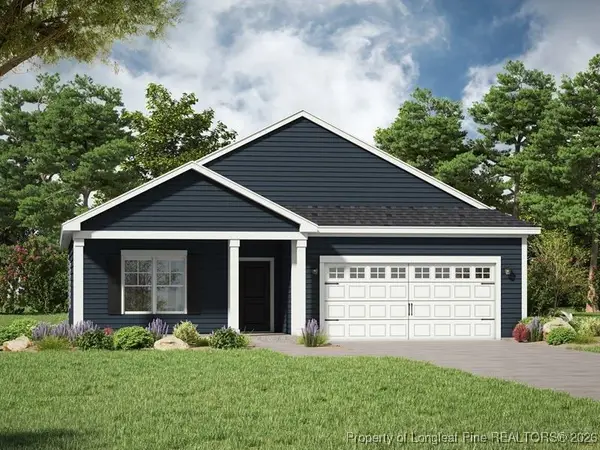 $314,900Active4 beds 2 baths1,882 sq. ft.
$314,900Active4 beds 2 baths1,882 sq. ft.4047 Church Street, Wade, NC 28395
MLS# 756688Listed by: COLDWELL BANKER ADVANTAGE - FAYETTEVILLE - New
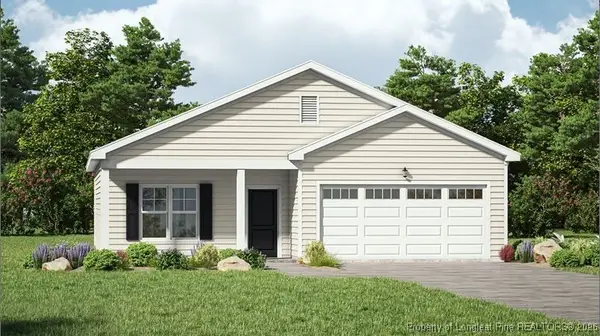 $274,900Active3 beds 2 baths1,330 sq. ft.
$274,900Active3 beds 2 baths1,330 sq. ft.4043 Church Street, Wade, NC 28395
MLS# 756724Listed by: COLDWELL BANKER ADVANTAGE - FAYETTEVILLE - New
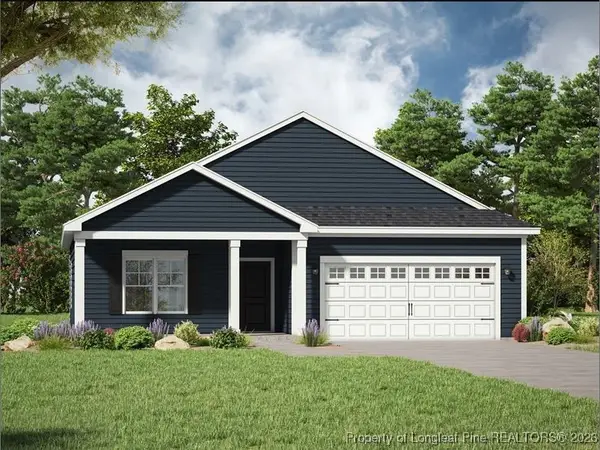 $314,900Active4 beds 2 baths1,882 sq. ft.
$314,900Active4 beds 2 baths1,882 sq. ft.4038 Lofton Street, Wade, NC 28395
MLS# 756725Listed by: COLDWELL BANKER ADVANTAGE - FAYETTEVILLE - New
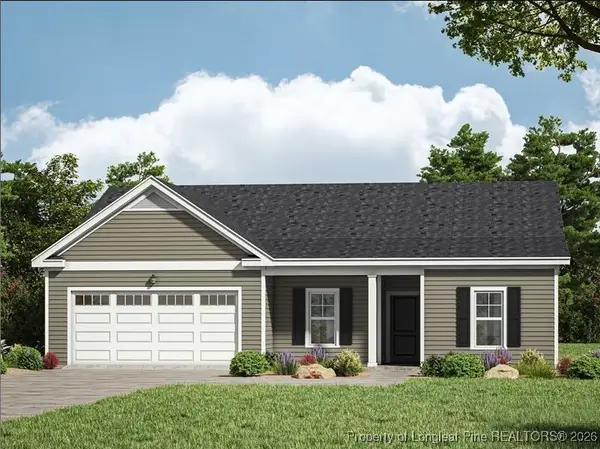 $289,900Active3 beds 2 baths1,562 sq. ft.
$289,900Active3 beds 2 baths1,562 sq. ft.4044 Lofton Street, Wade, NC 28395
MLS# 756727Listed by: COLDWELL BANKER ADVANTAGE - FAYETTEVILLE - New
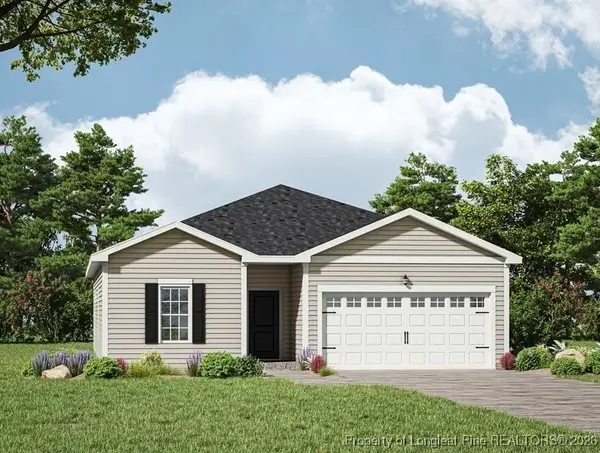 $312,900Active4 beds 2 baths1,850 sq. ft.
$312,900Active4 beds 2 baths1,850 sq. ft.4052 Lofton Street, Wade, NC 28395
MLS# 756730Listed by: COLDWELL BANKER ADVANTAGE - FAYETTEVILLE - Coming Soon
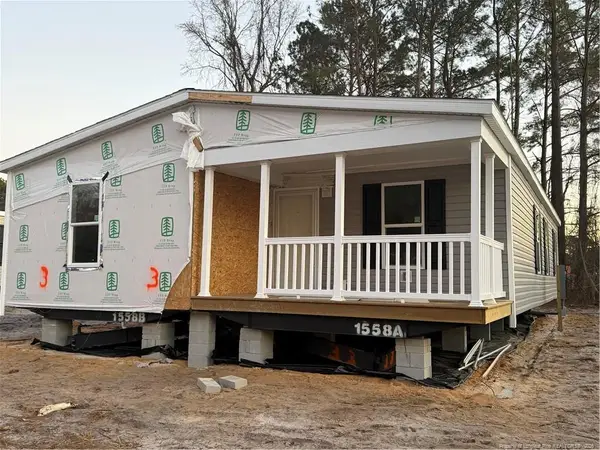 $210,000Coming Soon3 beds 2 baths
$210,000Coming Soon3 beds 2 baths4054 Lodge Drive, Wade, NC 28395
MLS# LP756663Listed by: BLOOM REALTY - Coming Soon
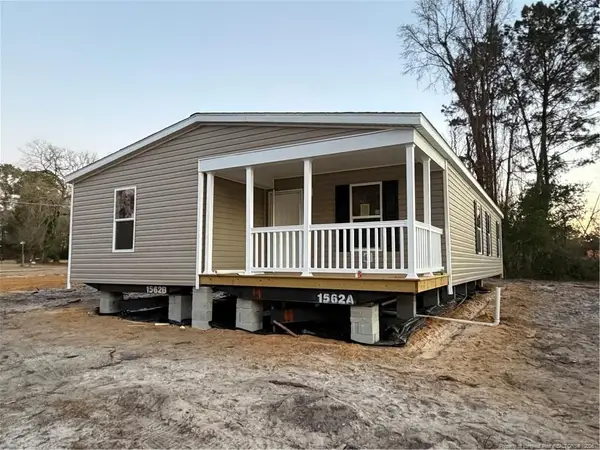 $210,000Coming Soon3 beds 2 baths
$210,000Coming Soon3 beds 2 baths4056 Lodge Drive, Wade, NC 28395
MLS# LP756665Listed by: BLOOM REALTY - Coming Soon
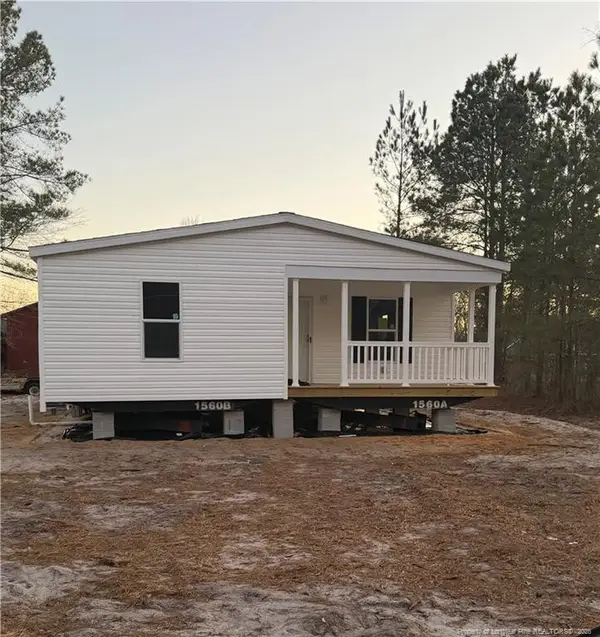 $210,000Coming Soon3 beds 2 baths
$210,000Coming Soon3 beds 2 baths4050 Lodge Drive, Wade, NC 28395
MLS# LP756627Listed by: BLOOM REALTY - Coming Soon
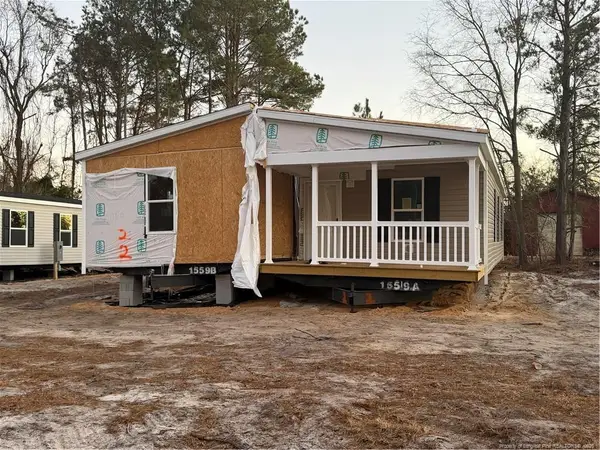 $210,000Coming Soon3 beds 2 baths
$210,000Coming Soon3 beds 2 baths4052 Lodge Drive, Wade, NC 28395
MLS# LP756631Listed by: BLOOM REALTY

